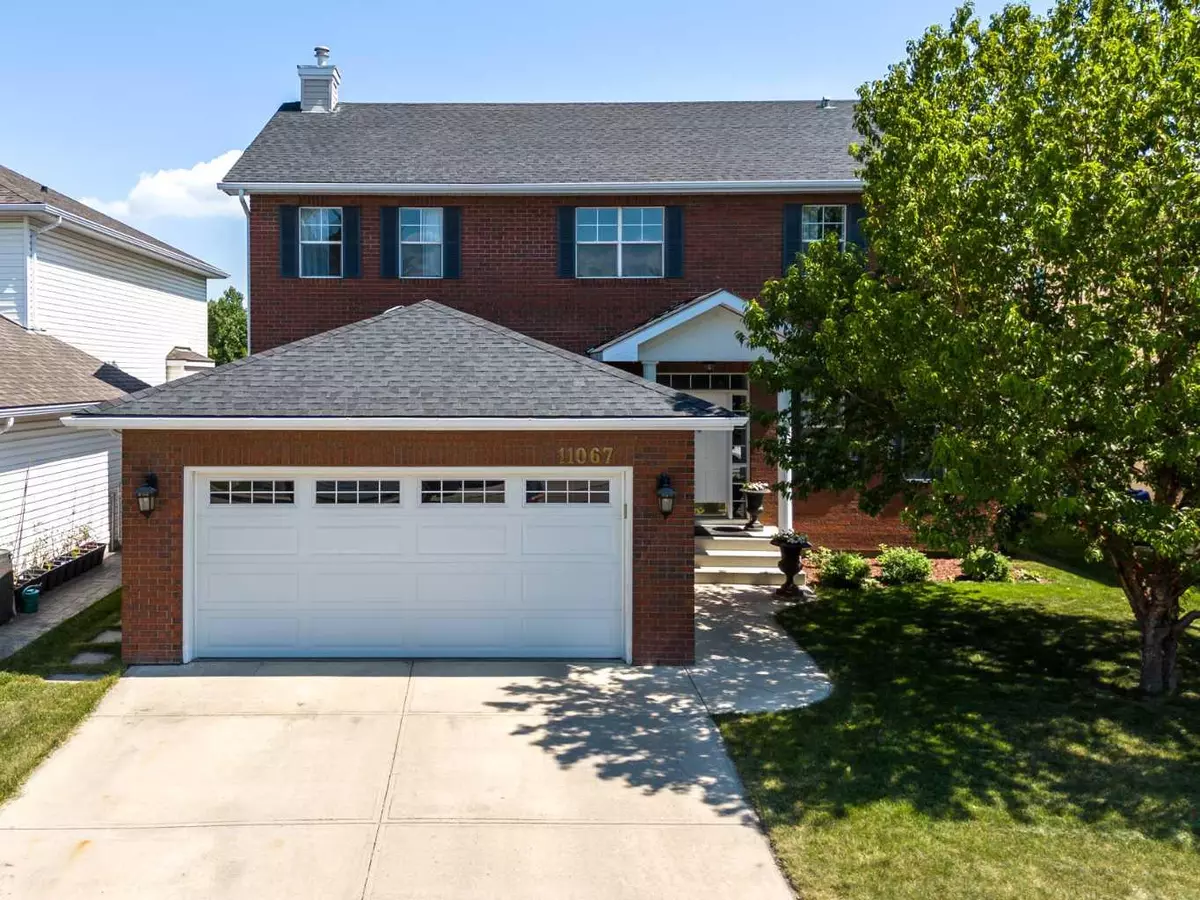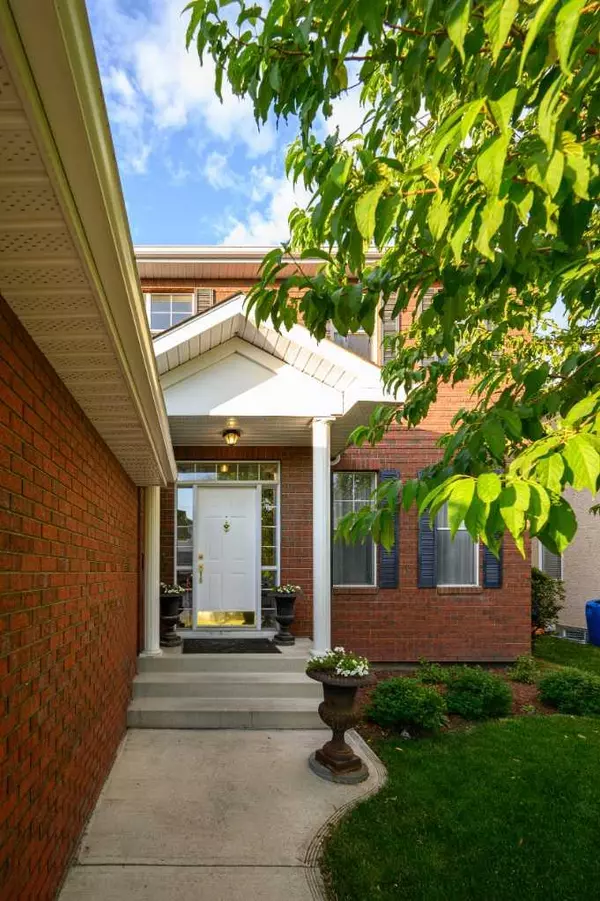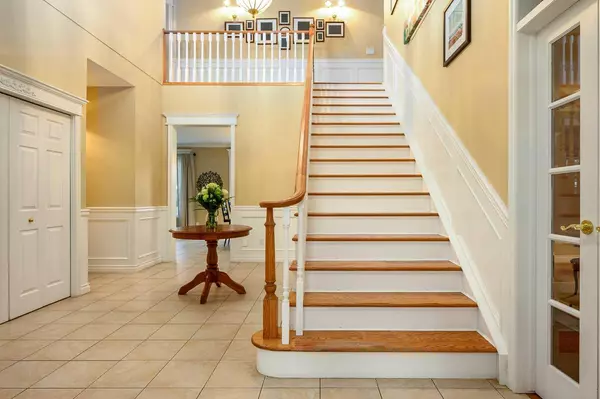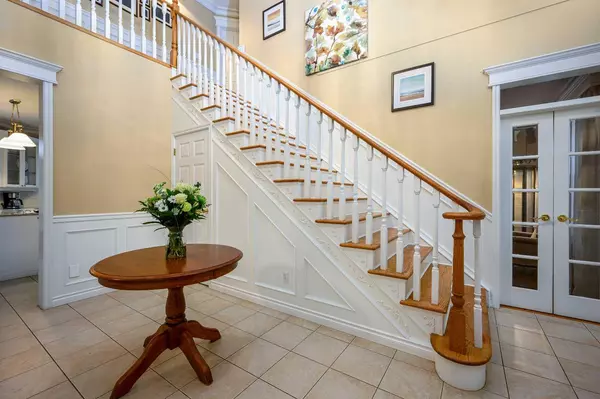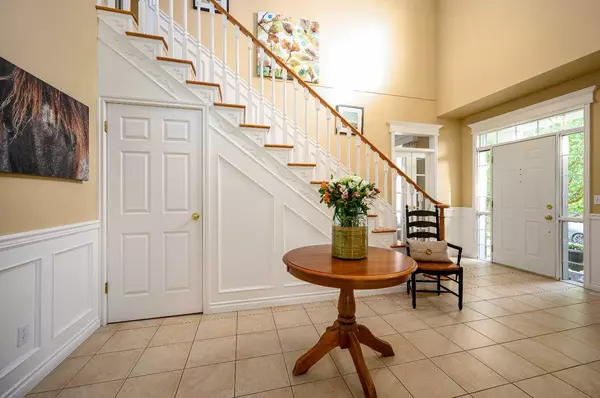$925,000
$949,000
2.5%For more information regarding the value of a property, please contact us for a free consultation.
11067 Valley Springs RD NW Calgary, AB T3B 5S6
4 Beds
4 Baths
2,316 SqFt
Key Details
Sold Price $925,000
Property Type Single Family Home
Sub Type Detached
Listing Status Sold
Purchase Type For Sale
Square Footage 2,316 sqft
Price per Sqft $399
Subdivision Valley Ridge
MLS® Listing ID A2151155
Sold Date 11/06/24
Style 2 Storey
Bedrooms 4
Full Baths 3
Half Baths 1
Originating Board Calgary
Year Built 1996
Annual Tax Amount $5,493
Tax Year 2024
Lot Size 5,995 Sqft
Acres 0.14
Property Description
Opportunity knocks! Located in the highly desirable, family oriented community of Valley Ridge this 4 bedroom, 3 bath family friendly home is situated on a quiet street and private lot that backs onto walking paths to the Bow River and green space! This home features a grand entrance with a beautifully crafted wooden staircase, a large and inviting family room with gas fireplace. Cozy up to the eating nook at the newly updated kitchen or entertain guests in the elegant dining room. Upstairs you will find the large primary bedroom plus 3 piece ensuite bath and three additional generous bedrooms plus a 4 piece main bath. The basement features storage space, laundry, huge recreational / games space, flex space plus a 3 piece bath. This home is really well built and aside from the new kitchen quartz countertop, is in original condition. Basement is roughed in for in-slab heat. Contact your favourite real estate agent today for you own private viewing.
Location
Province AB
County Calgary
Area Cal Zone W
Zoning R-C1
Direction W
Rooms
Other Rooms 1
Basement Full, Partially Finished
Interior
Interior Features Central Vacuum, Crown Molding, French Door, High Ceilings, No Smoking Home, Quartz Counters, Storage
Heating Forced Air, Natural Gas
Cooling None
Flooring Carpet, Ceramic Tile, Hardwood, Linoleum
Fireplaces Number 1
Fireplaces Type Gas
Appliance Dishwasher, Dryer, Electric Stove, Garage Control(s), Range Hood, Refrigerator, Washer, Window Coverings
Laundry In Basement
Exterior
Parking Features Double Garage Attached
Garage Spaces 2.0
Garage Description Double Garage Attached
Fence Fenced
Community Features Golf, Park, Playground, Shopping Nearby, Walking/Bike Paths
Roof Type Asphalt Shingle
Porch Patio
Lot Frontage 47.08
Total Parking Spaces 4
Building
Lot Description Backs on to Park/Green Space, No Neighbours Behind, Private
Foundation Poured Concrete
Architectural Style 2 Storey
Level or Stories Two
Structure Type Brick,Vinyl Siding
Others
Restrictions Easement Registered On Title,Utility Right Of Way
Ownership Private
Read Less
Want to know what your home might be worth? Contact us for a FREE valuation!

Our team is ready to help you sell your home for the highest possible price ASAP

