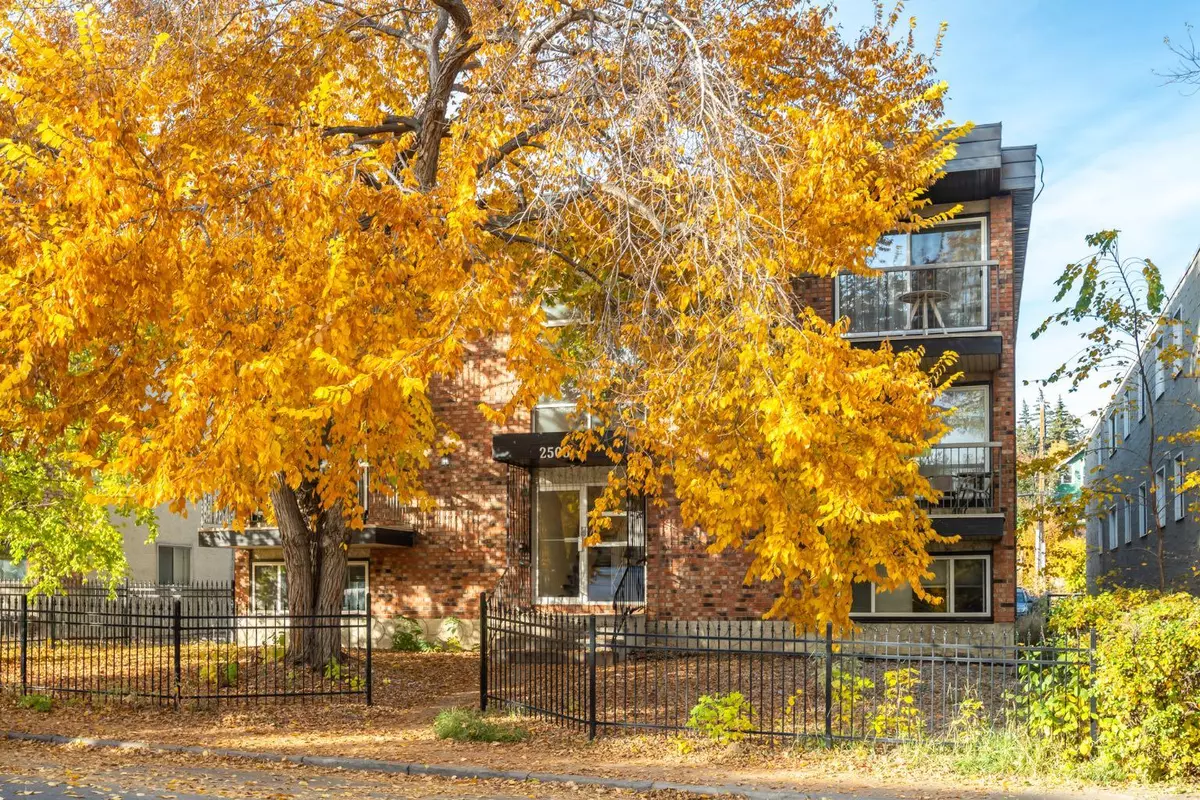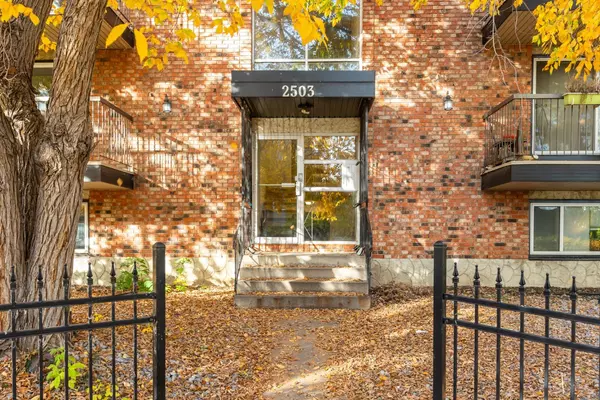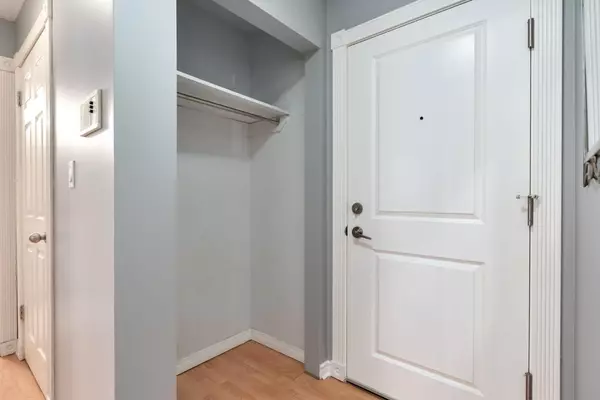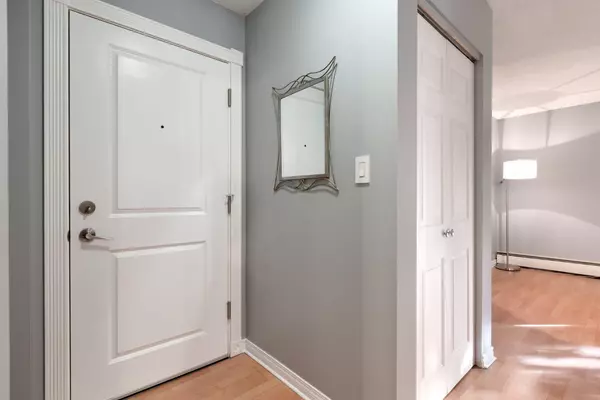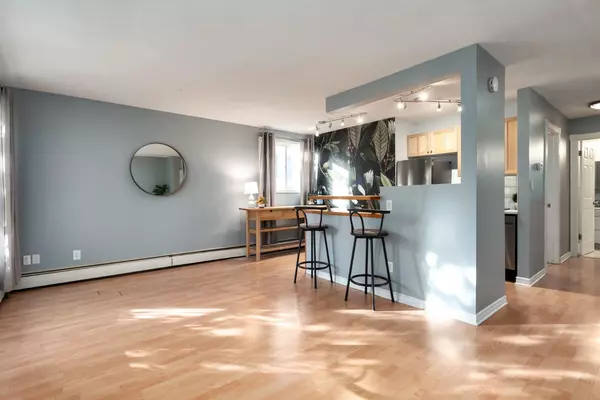$195,000
$199,000
2.0%For more information regarding the value of a property, please contact us for a free consultation.
2503 17 ST SW #201 Calgary, AB T2T 4M9
1 Bed
1 Bath
579 SqFt
Key Details
Sold Price $195,000
Property Type Condo
Sub Type Apartment
Listing Status Sold
Purchase Type For Sale
Square Footage 579 sqft
Price per Sqft $336
Subdivision Bankview
MLS® Listing ID A2173257
Sold Date 11/06/24
Style Low-Rise(1-4)
Bedrooms 1
Full Baths 1
Condo Fees $539/mo
Originating Board Calgary
Year Built 1969
Annual Tax Amount $982
Tax Year 2024
Property Description
Living in one of Calgary's oldest inner city neighbourhoods comes with many advantages... Enjoy urban convenience coupled with well established amenities. Bankview offers quick and easy access to downtown, lovely parks, great schools, trendy restaurants and numerous recreational opportunities. The perfect WORK & PLAY location! This charming condo is situated on a tree-lined street, facing the Bankview Community Centre. The home boasts an open and bright floor plan, with great flow between the kitchen and living room. STAINLESS STEEL APPLIANCES, a breakfast bar and a storage pantry complete the kitchen. Directly off the dining room, there is a large East-facing balcony with VIEWS OF THE COMMUNITY HALL AND PARK. The spacious primary suite has its own washer/dryer combo. Other highlights include: FRESH PAINT, easy-to-clean laminate flooring, ample closet space and a COVERED PARKING STALL. This is a well ran complex with sturdy BRICK CONSTRUCTION and CONDO FEES THAT INCLUDE ALL UTILITIES! Walk across the street and enjoy basketball, pickleball, tennis, yoga and various events at the Community Centre. Only minutes to the community garden, off leash dog park, schools, shopping and major roadways. This is a wonderful property for a first time home buyer or an investor, that is seeking a well established inner city location, for an affordable price. Book a showing before it's too late and check out the 3D TOUR!
Location
Province AB
County Calgary
Area Cal Zone Cc
Zoning M-C2
Direction E
Interior
Interior Features Breakfast Bar, Ceiling Fan(s), Open Floorplan, Vinyl Windows
Heating Baseboard
Cooling None
Flooring Laminate, Tile
Appliance Dishwasher, Electric Stove, European Washer/Dryer Combination, Refrigerator, Window Coverings
Laundry Common Area, In Unit
Exterior
Parking Features Covered, Stall
Garage Description Covered, Stall
Community Features Clubhouse, Park, Playground, Schools Nearby, Shopping Nearby, Tennis Court(s), Walking/Bike Paths
Amenities Available Coin Laundry, Community Gardens, Park, Picnic Area
Porch Balcony(s)
Exposure E
Total Parking Spaces 1
Building
Story 3
Architectural Style Low-Rise(1-4)
Level or Stories Single Level Unit
Structure Type Brick
Others
HOA Fee Include Common Area Maintenance,Electricity,Gas,Heat,Insurance,Maintenance Grounds,Professional Management,Reserve Fund Contributions,Sewer,Snow Removal,Trash,Water
Restrictions Pet Restrictions or Board approval Required,Pets Allowed
Ownership Private
Pets Allowed Restrictions, Yes
Read Less
Want to know what your home might be worth? Contact us for a FREE valuation!

Our team is ready to help you sell your home for the highest possible price ASAP

