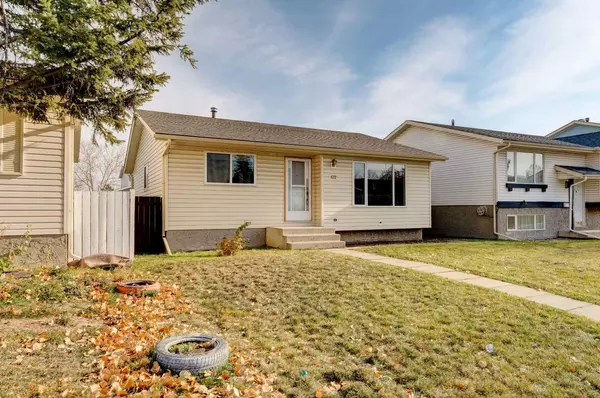$496,000
$499,900
0.8%For more information regarding the value of a property, please contact us for a free consultation.
172 Castledale WAY NE Calgary, AB T3J 2A2
4 Beds
2 Baths
1,023 SqFt
Key Details
Sold Price $496,000
Property Type Single Family Home
Sub Type Detached
Listing Status Sold
Purchase Type For Sale
Square Footage 1,023 sqft
Price per Sqft $484
Subdivision Castleridge
MLS® Listing ID A2176571
Sold Date 11/05/24
Style Bungalow
Bedrooms 4
Full Baths 2
Originating Board Calgary
Year Built 1981
Annual Tax Amount $2,665
Tax Year 2024
Lot Size 4,079 Sqft
Acres 0.09
Property Description
Situated on a quiet crescent in the community of Castleridge, this 4-bedroom bungalow with a separate entrance and A/C has newer windows and door (2020), newer roof (2021), newer hot water tank (2018)! Main floor highlights include a spacious living room, white kitchen cabinetry, a renovated 4-piece bathroom with a newer Bath Fitter tub surround and three large bedrooms with plenty of closet space. The lower level is partially finished with a bedroom, a rec room, laundry/storage room and a full bathroom with deep jetted tub and separate shower ready to be hooked up. This home offers a separate entrance and can be easily suited to generate a mortgage helper in the basement. The fully fenced backyard is nicely landscaped and has plenty of room for a future detached garage. This home also comes with nearly 200 square feet of luxury vinyl plank flooring to be used at your discretion. Located just minutes away from schools, shops, restaurants, parks, playgrounds, transit and more! Book your viewing today!
Location
Province AB
County Calgary
Area Cal Zone Ne
Zoning R-CG
Direction W
Rooms
Basement Finished, Full
Interior
Interior Features See Remarks, Storage
Heating Forced Air
Cooling None
Flooring Carpet, Linoleum
Appliance Dishwasher, Dryer, Refrigerator, Stove(s), Washer
Laundry In Basement, Sink
Exterior
Parking Features None, On Street
Garage Description None, On Street
Fence Fenced
Community Features Park, Schools Nearby, Shopping Nearby, Sidewalks, Street Lights
Roof Type Asphalt Shingle
Porch None
Lot Frontage 37.73
Building
Lot Description Back Lane, Back Yard, Level
Foundation Poured Concrete
Architectural Style Bungalow
Level or Stories One
Structure Type Vinyl Siding,Wood Frame
Others
Restrictions Airspace Restriction,Restrictive Covenant,Utility Right Of Way
Tax ID 95165560
Ownership Private
Read Less
Want to know what your home might be worth? Contact us for a FREE valuation!

Our team is ready to help you sell your home for the highest possible price ASAP





