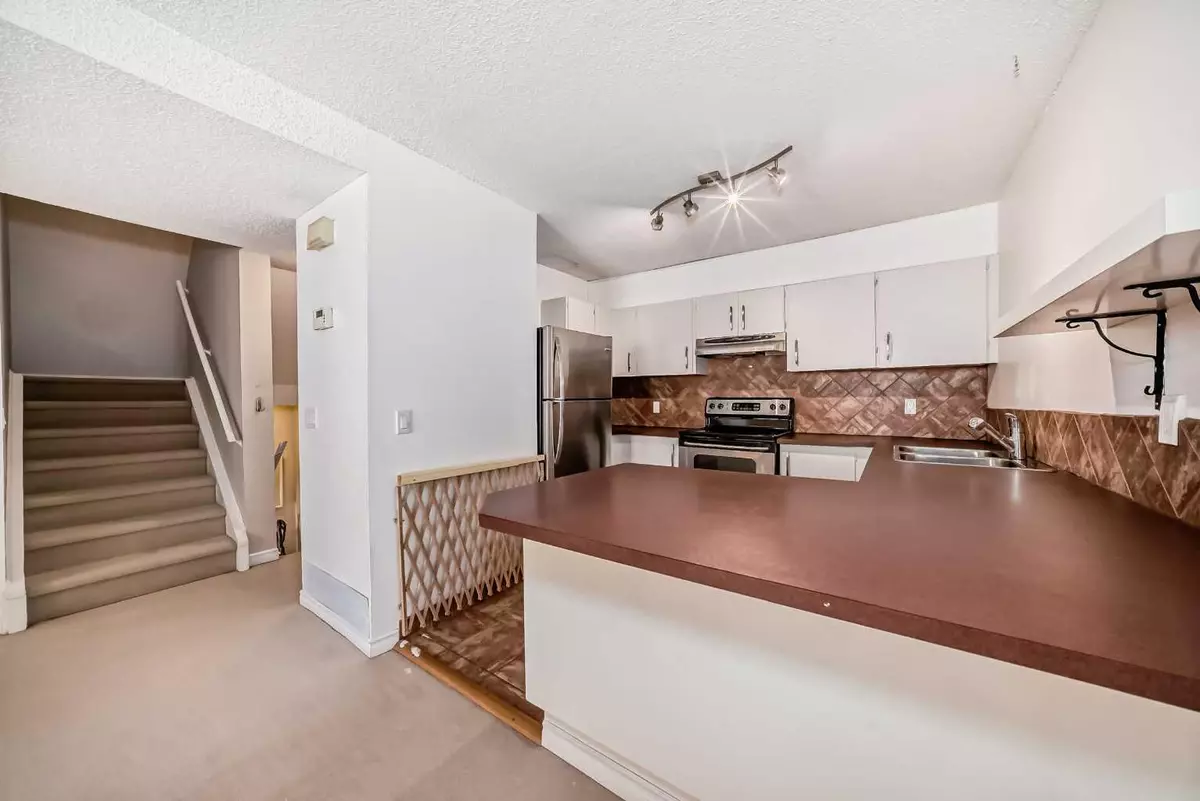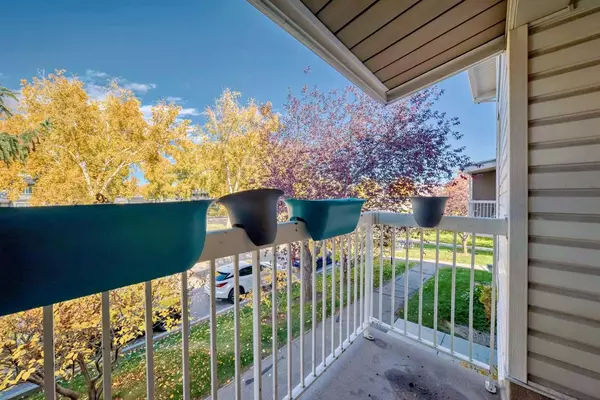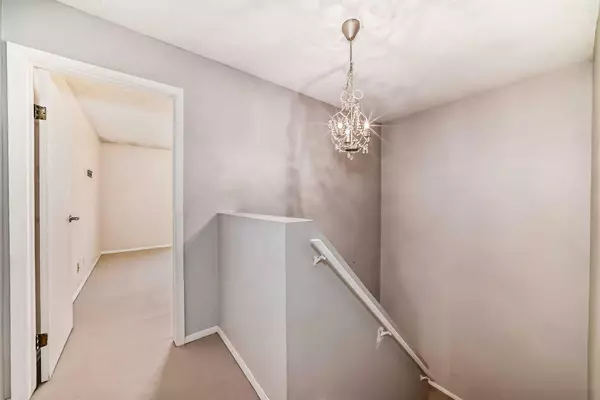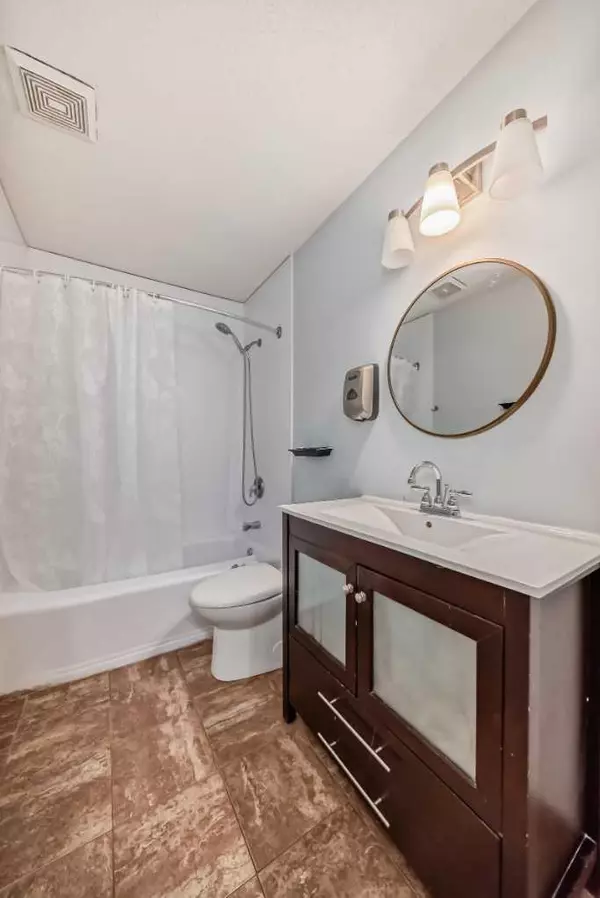$300,000
$310,000
3.2%For more information regarding the value of a property, please contact us for a free consultation.
3015 51 ST SW #90 Calgary, AB T3E 6N5
3 Beds
1 Bath
1,121 SqFt
Key Details
Sold Price $300,000
Property Type Townhouse
Sub Type Row/Townhouse
Listing Status Sold
Purchase Type For Sale
Square Footage 1,121 sqft
Price per Sqft $267
Subdivision Glenbrook
MLS® Listing ID A2170876
Sold Date 11/02/24
Style 2 Storey
Bedrooms 3
Full Baths 1
Condo Fees $330
Originating Board Calgary
Year Built 1978
Annual Tax Amount $1,550
Tax Year 2024
Property Description
Welcome home to this charming fixer-upper townhouse waiting to be transformed into your dream home! On the main floor, You'll find the kitchen with freshly cleaned cabinets, Electric Stove, Stainless Steel Refrigerator and a Double Basin Sink. Enjoy your mornings at the Breakfast Bar which opens up to your Living, Dining Space and Covered Balcony. You'll also find first bedroom which can also be used as a flex room or home office. Finishing off the floor, you have the Coat Closet and Laundry Room with stackable Washer/Dryer. Upstairs, you'll find the Primary Bedroom with lots of light and Walk-in Closet. The Second bedroom also has a Large Closet. You'll also find your spacious 4 pc. bathroom and extra storage upstairs. Carpet throughout the house was also just shampooed and ready for the new owners!
Only steps away from Save-On Foods, Canadian Tire, Starbucks, GoodLife Fitness and more! Easy access to Sarcee Trail and Glenmore Trail. Can't beat this prime location!
Location
Province AB
County Calgary
Area Cal Zone W
Zoning M-C1
Direction N
Rooms
Basement None
Interior
Interior Features See Remarks
Heating Forced Air
Cooling None
Flooring Carpet, Linoleum
Appliance Dryer, Electric Cooktop, Microwave, Range Hood, Refrigerator, Washer, Window Coverings
Laundry In Unit
Exterior
Parking Features Stall
Garage Description Stall
Fence Fenced
Community Features Schools Nearby, Shopping Nearby
Amenities Available Dog Park, Parking
Roof Type Asphalt Shingle
Porch Balcony(s)
Exposure N
Total Parking Spaces 1
Building
Lot Description Gentle Sloping, Landscaped
Foundation Poured Concrete
Architectural Style 2 Storey
Level or Stories Two
Structure Type Wood Frame
Others
HOA Fee Include Amenities of HOA/Condo,Common Area Maintenance,Insurance,Parking,Professional Management,Reserve Fund Contributions,Snow Removal,Trash
Restrictions Call Lister
Ownership Private
Pets Allowed Restrictions, Yes
Read Less
Want to know what your home might be worth? Contact us for a FREE valuation!

Our team is ready to help you sell your home for the highest possible price ASAP





