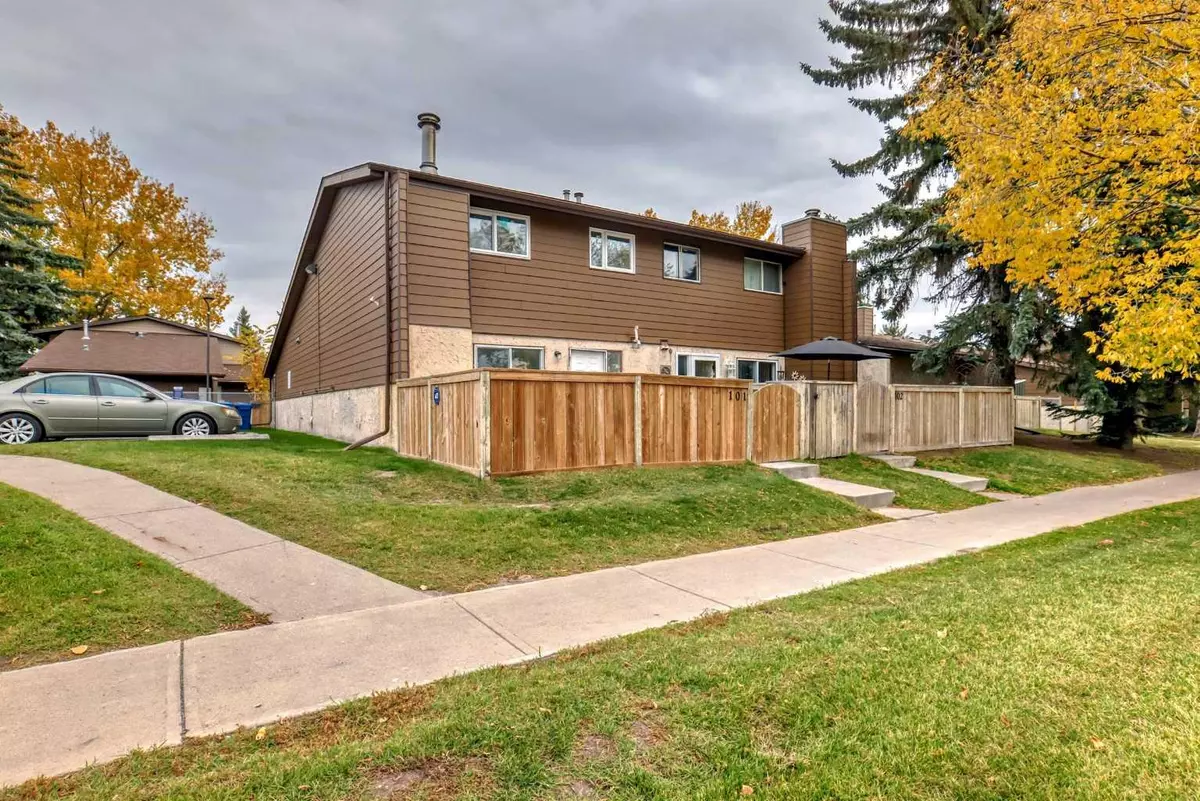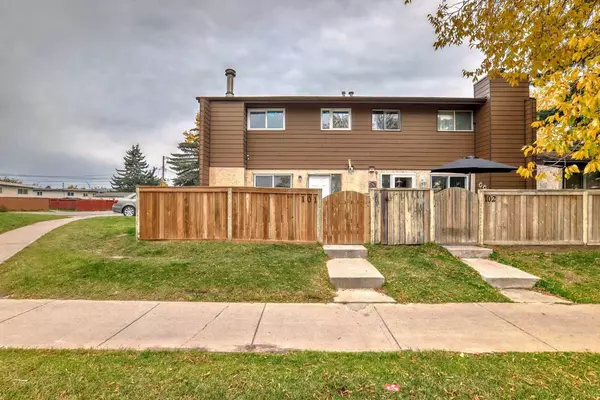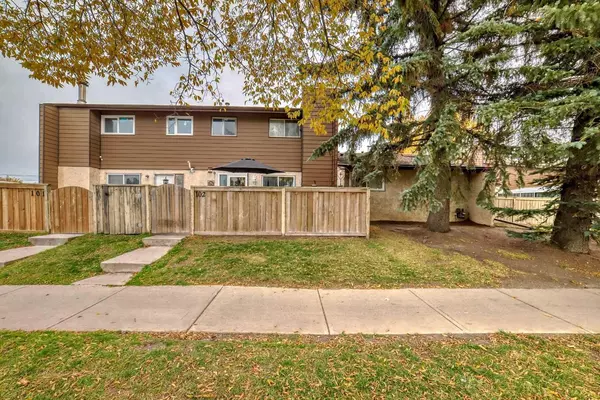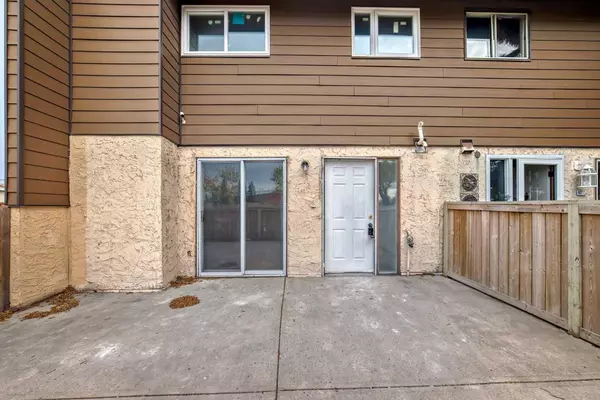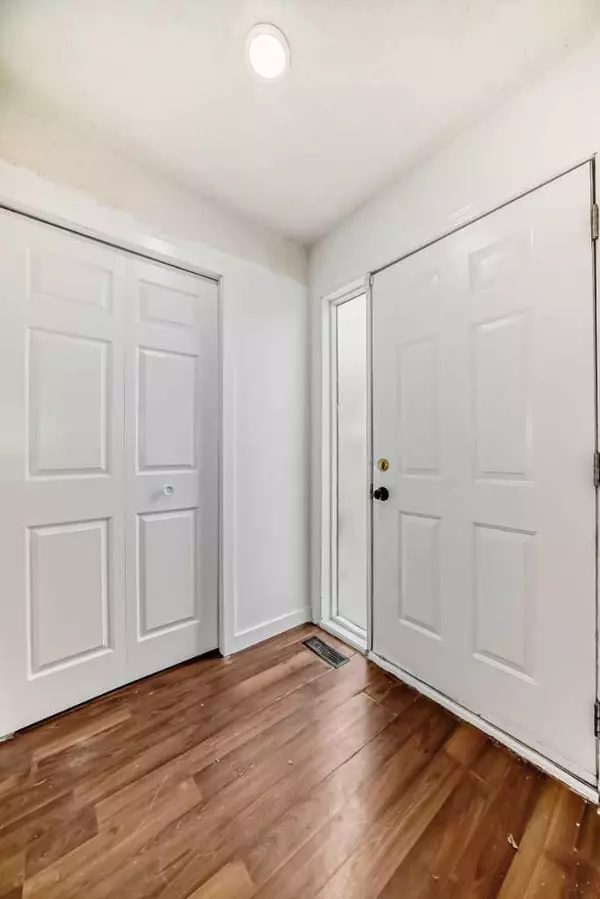$257,500
$265,000
2.8%For more information regarding the value of a property, please contact us for a free consultation.
5404 10 AVE SE #101 Calgary, AB T2A 5G4
2 Beds
1 Bath
986 SqFt
Key Details
Sold Price $257,500
Property Type Townhouse
Sub Type Row/Townhouse
Listing Status Sold
Purchase Type For Sale
Square Footage 986 sqft
Price per Sqft $261
Subdivision Penbrooke Meadows
MLS® Listing ID A2173025
Sold Date 11/01/24
Style 2 Storey
Bedrooms 2
Full Baths 1
Condo Fees $385
Originating Board Calgary
Year Built 1975
Annual Tax Amount $1,037
Tax Year 2024
Property Description
Amazing Townhouse in a Prime SE Location - Ready for You!
Discover your perfect home or investment property at #101 - 5404 10 Ave SE! This beautifully updated 3-bedroom, 1-bathroom townhouse offers unbeatable value and an exceptional lifestyle. Whether you're a first-time buyer or savvy investor, this gem won't stay on the market for long.
What Makes This Home Special:
Move-In Ready – Freshly painted hallways and brand-new windows installed in 2017 give this home a modern feel.
Serene Setting – This unit backs directly onto a lush green space with mature trees, creating a peaceful retreat. The private pathway leads to your assigned parking stall and guest parking, making it easy for you and visitors to come and go.
Top-Notch Location – You'll be just minutes from schools, shopping, healthcare facilities, parks, and public transit. This unbeatable location gives you access to everything you need.
Value-Boosting Updates Coming Soon – This complex is scheduled for a major exterior refresh with new siding and shingles! The upcoming facelift is sure to enhance the value of your investment.
Ready to experience comfort, privacy, and convenience all in one? With low condo fees and quick possession, this home is perfect for those who want to move in and start living their best life right away.
Don't miss this incredible opportunity—book your private showing today!
Location
Province AB
County Calgary
Area Cal Zone E
Zoning M-C1
Direction N
Rooms
Basement None
Interior
Interior Features No Animal Home
Heating Forced Air
Cooling Central Air
Flooring Carpet, Hardwood, See Remarks
Fireplaces Number 1
Fireplaces Type Gas
Appliance Built-In Range, Dishwasher, Dryer, Electric Stove, Microwave
Laundry Main Level
Exterior
Parking Features Parkade
Garage Description Parkade
Fence Fenced
Community Features Park, Playground, Schools Nearby, Sidewalks, Walking/Bike Paths
Amenities Available Other
Roof Type Asphalt Shingle
Porch Front Porch
Total Parking Spaces 1
Building
Lot Description Landscaped, Private
Foundation Poured Concrete
Architectural Style 2 Storey
Level or Stories Two
Structure Type Vinyl Siding
Others
HOA Fee Include Common Area Maintenance,Insurance,Maintenance Grounds,Parking,Professional Management,Reserve Fund Contributions,Snow Removal,Trash
Restrictions None Known
Ownership Private
Pets Allowed Yes
Read Less
Want to know what your home might be worth? Contact us for a FREE valuation!

Our team is ready to help you sell your home for the highest possible price ASAP

