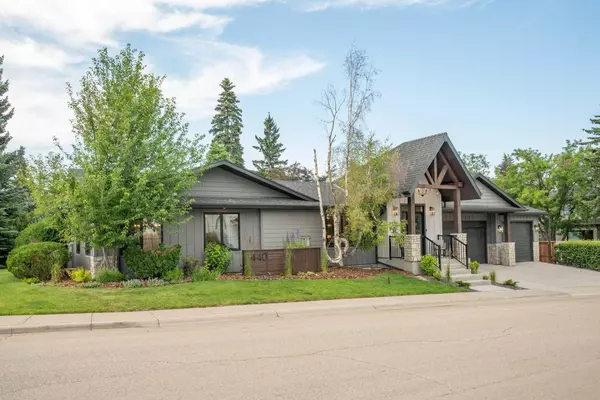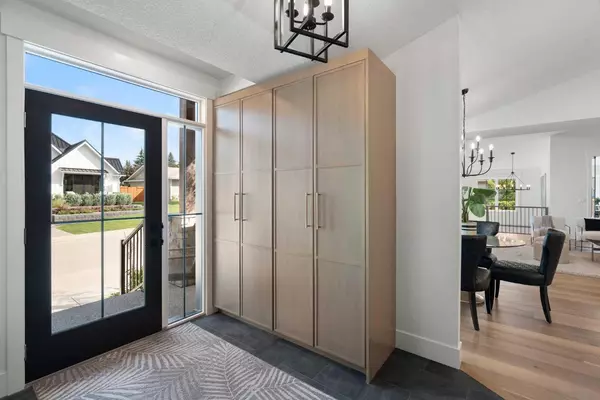$1,775,000
$1,799,000
1.3%For more information regarding the value of a property, please contact us for a free consultation.
440 Wilverside WAY SE Calgary, AB T2J 1Z7
4 Beds
4 Baths
2,080 SqFt
Key Details
Sold Price $1,775,000
Property Type Single Family Home
Sub Type Detached
Listing Status Sold
Purchase Type For Sale
Square Footage 2,080 sqft
Price per Sqft $853
Subdivision Willow Park
MLS® Listing ID A2160993
Sold Date 11/01/24
Style Bungalow
Bedrooms 4
Full Baths 3
Half Baths 1
Originating Board Calgary
Year Built 1969
Annual Tax Amount $5,509
Tax Year 2024
Lot Size 7,577 Sqft
Acres 0.17
Property Description
WELCOME HOME! This home is a wonderfully crafted and well-designed masterpiece, located on a beautiful corner lot, on one of the most sought after streets in Willow Park! Schools, golf courses, tennis courts, hockey rinks, and green spaces are all around you. This MASSIVE bungalow has been reimagined/transformed, and spans over 2,000 sq ft, with a triple car attached garage! All the details and finishings have been thought through extensively, and professionally executed. Before you enter the home, you will be taken in by the beautiful curb appeal, cedar beams, and stunning design elements to make it the talking point of the community. Stepping inside through the spacious front mudroom you'll notice an open concept main floor that immediately catches your attention with vaulted ceilings flowing throughout the home, and high end engineered hardwood. The living room invites you to relax in front of the gorgeous gas fireplace that draws your eyes upward with floor to ceiling stone work. Stepping down into this gourmet kitchen that includes a massive central island with beautiful quartz countertop, custom oak cabinets, Jennair stainless steel appliances that include a 48” gas range and a custom panel matched 42” fridge/freezer, making this the focal point for preparing your most impressive gourmet meals. There is also a butlers pantry including lots of storage and an extra sink. The sun filled office is perfectly located off of the living room that is complete with stunning custom doors. Down the hallway, you'll find one more large bedroom with a beautiful en suite that includes heated flooring, a luxurious main floor powder room, and the main floor laundry room. The opulent primary bedroom is a dream, including vaulted ceilings, a MASSIVE walk-in closet, its own private access to the laundry room, and more than enough room for a king-size bed. Step into your spa like en suite and enjoy the warmth of the beautiful tile beneath your feet from the heated flooring! It features custom his and her vanity with full wall mirror, a dreamy shower that boasts multiple shower heads, a heated bench/flooring in the shower, and a large tub. As you head downstairs you'll notice the wide and sun filled, elegant, custom staircase with a custom hand railing. The basement offers a generous entertainment zone with wet bar, 2 wine fridges, theater room, a full bathroom with steam shower, and two additional bedrooms. The private backyard has a large deck and has been landscaped perfectly. Don't forget the brand new windows and all new insulation, all new plumbing, wiring, AC, and electrical panel. The storage room is also roughed in for a second washer/dryer. No expense spared on all the bells and whistles you'd expect in your new executive home! Don't miss out on your opportunity to own this masterpiece!
Location
Province AB
County Calgary
Area Cal Zone S
Zoning R-C1
Direction SW
Rooms
Other Rooms 1
Basement Finished, Full
Interior
Interior Features Bar, Beamed Ceilings, Breakfast Bar, Built-in Features, Chandelier, Closet Organizers, Crown Molding, High Ceilings, Low Flow Plumbing Fixtures, Open Floorplan, Pantry, See Remarks, Storage, Vaulted Ceiling(s)
Heating Forced Air, Natural Gas
Cooling Central Air
Flooring Carpet, Hardwood, Other, Stone
Fireplaces Number 2
Fireplaces Type Gas, Stone, Tile
Appliance Dishwasher, Dryer, Gas Range, Microwave, Range Hood, Refrigerator, Washer
Laundry Laundry Room, Main Level
Exterior
Parking Features Triple Garage Attached
Garage Spaces 3.0
Garage Description Triple Garage Attached
Fence Fenced
Community Features Golf, Other, Park, Playground, Schools Nearby, Shopping Nearby, Sidewalks, Street Lights, Walking/Bike Paths
Roof Type Asphalt Shingle
Porch Deck, Front Porch
Lot Frontage 109.98
Total Parking Spaces 6
Building
Lot Description Back Lane, Back Yard, Corner Lot, Front Yard, Lawn, Low Maintenance Landscape, Irregular Lot, Landscaped, Yard Lights, Private
Foundation Poured Concrete
Architectural Style Bungalow
Level or Stories One
Structure Type Composite Siding,Stone
Others
Restrictions None Known
Ownership Private
Read Less
Want to know what your home might be worth? Contact us for a FREE valuation!

Our team is ready to help you sell your home for the highest possible price ASAP





