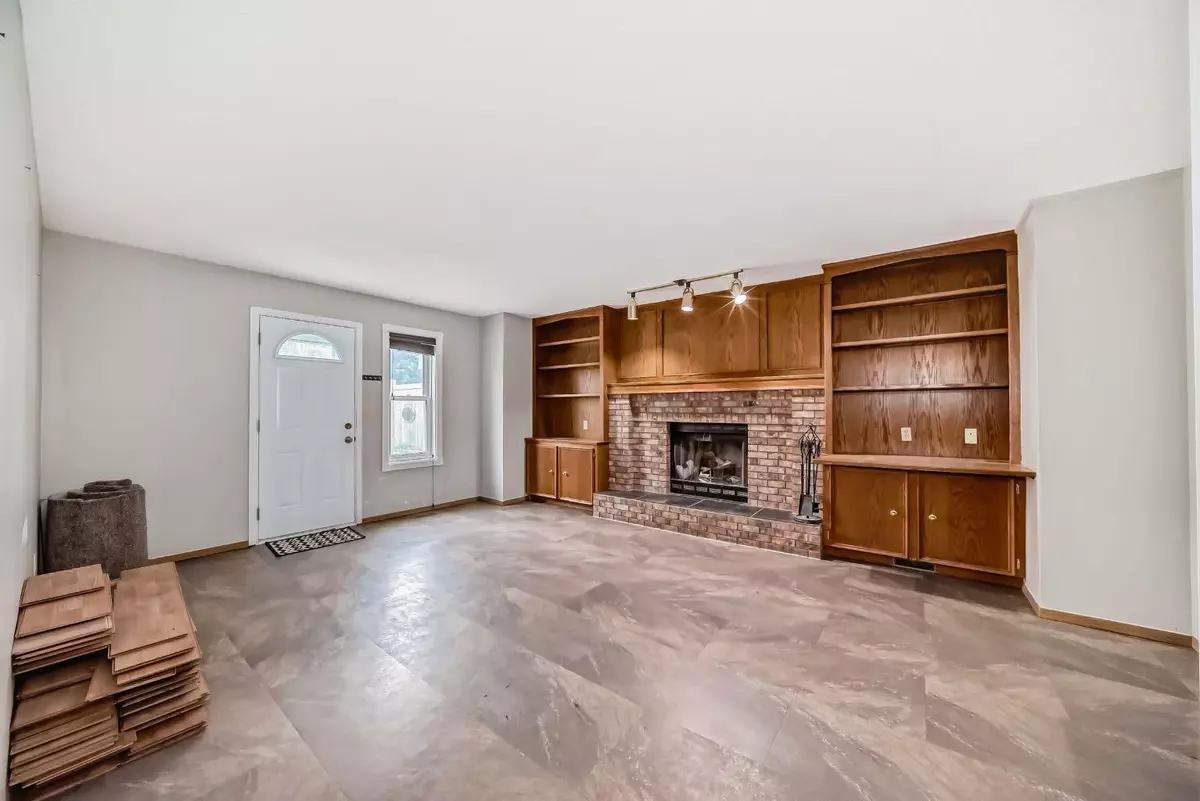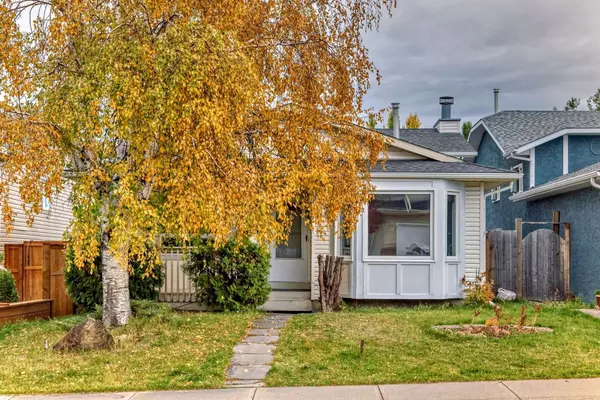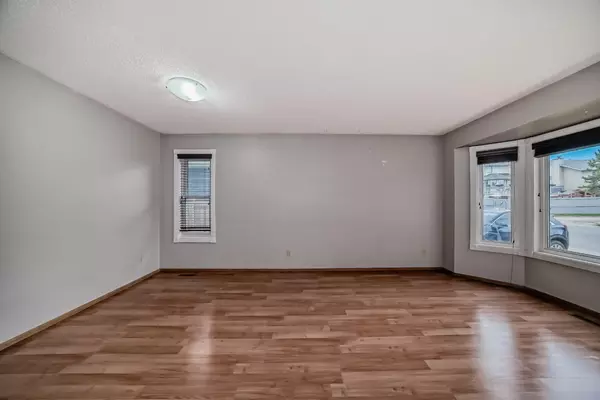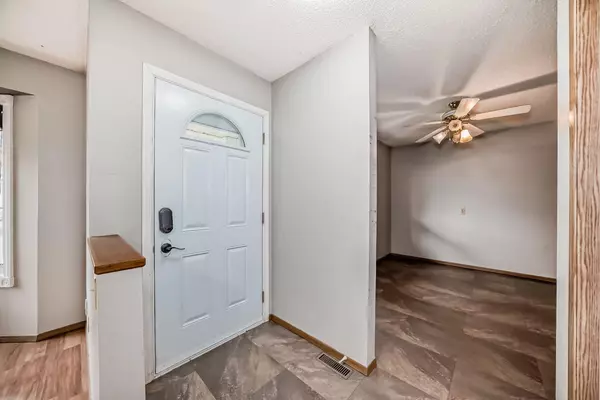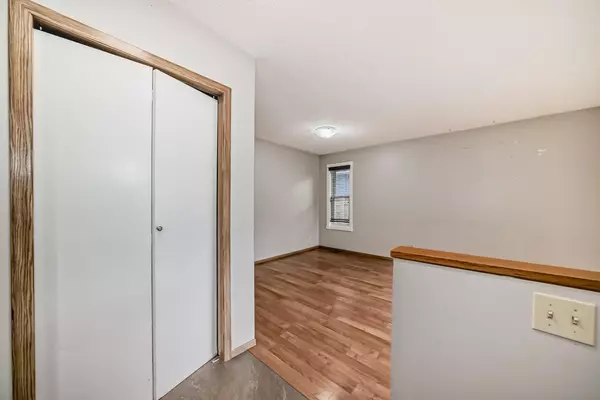$585,000
$589,900
0.8%For more information regarding the value of a property, please contact us for a free consultation.
207 SHAWINIGAN WAY SW Calgary, AB T2Y 2W3
4 Beds
4 Baths
1,756 SqFt
Key Details
Sold Price $585,000
Property Type Single Family Home
Sub Type Detached
Listing Status Sold
Purchase Type For Sale
Square Footage 1,756 sqft
Price per Sqft $333
Subdivision Shawnessy
MLS® Listing ID A2171726
Sold Date 10/31/24
Style 4 Level Split
Bedrooms 4
Full Baths 3
Half Baths 1
Originating Board Calgary
Year Built 1989
Annual Tax Amount $3,376
Tax Year 2024
Lot Size 4,380 Sqft
Acres 0.1
Lot Dimensions 11x33.5
Property Description
"" OPEN HOUSE: SUNDAY, OCTOBER 20, 1:00 - 4:00 PM ' Excellent well updated walkout split level with 1756 sq ft (3 levels above grade) plus 457 sq ft in lower basement level. Total of 4 spacious bedrooms, 3 and a half bathrooms, three living areas, wood burning fireplace, spacious kitchen, separate dining area, walkout to a nice deck and grass area. Oversized 26 x 26 ft heated and insulated shop garage. Updating includes: poly B repairs (2022), vinyl flooring (2022), roof shingles, eavestroughs, windows, doors (2014), furnace and hot water tank (2007). Excellent crescent location near all levels of schools both Catholic and Public
Location
Province AB
County Calgary
Area Cal Zone S
Zoning R-C2
Direction NW
Rooms
Other Rooms 1
Basement Finished, Full, Walk-Out To Grade
Interior
Interior Features Closet Organizers, Vinyl Windows
Heating Forced Air, Natural Gas
Cooling None
Flooring Carpet, Ceramic Tile, Laminate
Fireplaces Number 1
Fireplaces Type Gas
Appliance Dishwasher, Dryer, Electric Stove, Refrigerator, Washer, Window Coverings
Laundry Lower Level
Exterior
Parking Features 220 Volt Wiring, Double Garage Detached, Garage Door Opener, Heated Garage, Insulated, Workshop in Garage
Garage Spaces 2.0
Garage Description 220 Volt Wiring, Double Garage Detached, Garage Door Opener, Heated Garage, Insulated, Workshop in Garage
Fence Fenced
Community Features Playground
Roof Type Asphalt Shingle
Porch Deck
Lot Frontage 36.09
Total Parking Spaces 2
Building
Lot Description Back Lane, Landscaped, Rectangular Lot
Foundation Poured Concrete
Water Public
Architectural Style 4 Level Split
Level or Stories 4 Level Split
Structure Type Vinyl Siding,Wood Frame
Others
Restrictions None Known
Tax ID 95445358
Ownership Private
Read Less
Want to know what your home might be worth? Contact us for a FREE valuation!

Our team is ready to help you sell your home for the highest possible price ASAP

