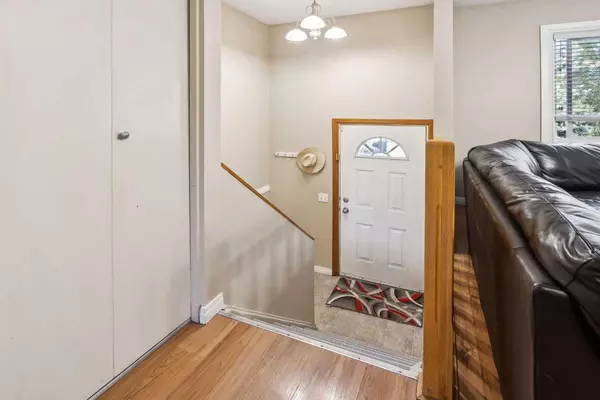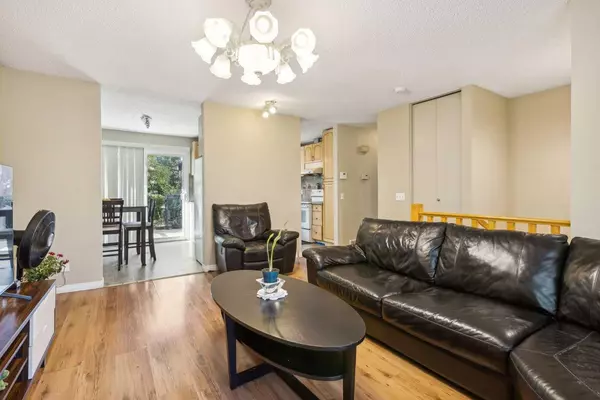$587,000
$598,777
2.0%For more information regarding the value of a property, please contact us for a free consultation.
11 Edgeford RD NW Calgary, AB T3A 2S5
3 Beds
2 Baths
832 SqFt
Key Details
Sold Price $587,000
Property Type Single Family Home
Sub Type Detached
Listing Status Sold
Purchase Type For Sale
Square Footage 832 sqft
Price per Sqft $705
Subdivision Edgemont
MLS® Listing ID A2170077
Sold Date 10/30/24
Style Bi-Level
Bedrooms 3
Full Baths 2
Originating Board Calgary
Year Built 1980
Annual Tax Amount $3,582
Tax Year 2024
Lot Size 4,542 Sqft
Acres 0.1
Property Description
Welcome to this charming bilevel home at 11 Edgeford Road NW, featuring 3 bedrooms and 2 baths plus a den in the basement, along with a spacious single detached garage with a new garage door. This property offers a perfect blend of comfort and modern living, with inviting outdoor spaces ideal for summer gatherings, including a lovely 2-tier Trex deck with aluminum railings that seamlessly connects to a charming stone patio. Inside, you'll find ample natural light, more light through the windows in the living room and master bedroom, and a welcoming atmosphere throughout. One of the standout features of this property is its R-CG zoning, which allows for a range of development options, including the potential for secondary suites or multi-unit dwellings. This zoning offers flexibility for future investment opportunities while maintaining a residential feel. Located in an excellent area, this home provides easy access to public transit, local shops, and the Edgemont Athletics Club. With its low-maintenance exterior and serene backyard, this property is the perfect setting for relaxation and entertaining. Please note that the storage shed in the back is included as is. Come see for yourself why this home is a must-visit!
Location
Province AB
County Calgary
Area Cal Zone Nw
Zoning R-CG
Direction E
Rooms
Basement Finished, Full
Interior
Interior Features Ceiling Fan(s), No Animal Home, See Remarks
Heating Forced Air
Cooling None
Flooring Carpet, Laminate, Linoleum
Appliance Dishwasher, Garage Control(s), Oven, Refrigerator, See Remarks, Washer/Dryer
Laundry In Basement
Exterior
Parking Features Single Garage Detached
Garage Spaces 1.0
Garage Description Single Garage Detached
Fence Fenced
Community Features Other
Roof Type Asphalt Shingle
Porch Deck, Patio, See Remarks
Lot Frontage 39.7
Total Parking Spaces 1
Building
Lot Description Back Yard, Few Trees, Front Yard, See Remarks
Foundation Poured Concrete
Architectural Style Bi-Level
Level or Stories Bi-Level
Structure Type Stone,Stucco,Wood Frame
Others
Restrictions None Known
Tax ID 95052883
Ownership Private
Read Less
Want to know what your home might be worth? Contact us for a FREE valuation!

Our team is ready to help you sell your home for the highest possible price ASAP





