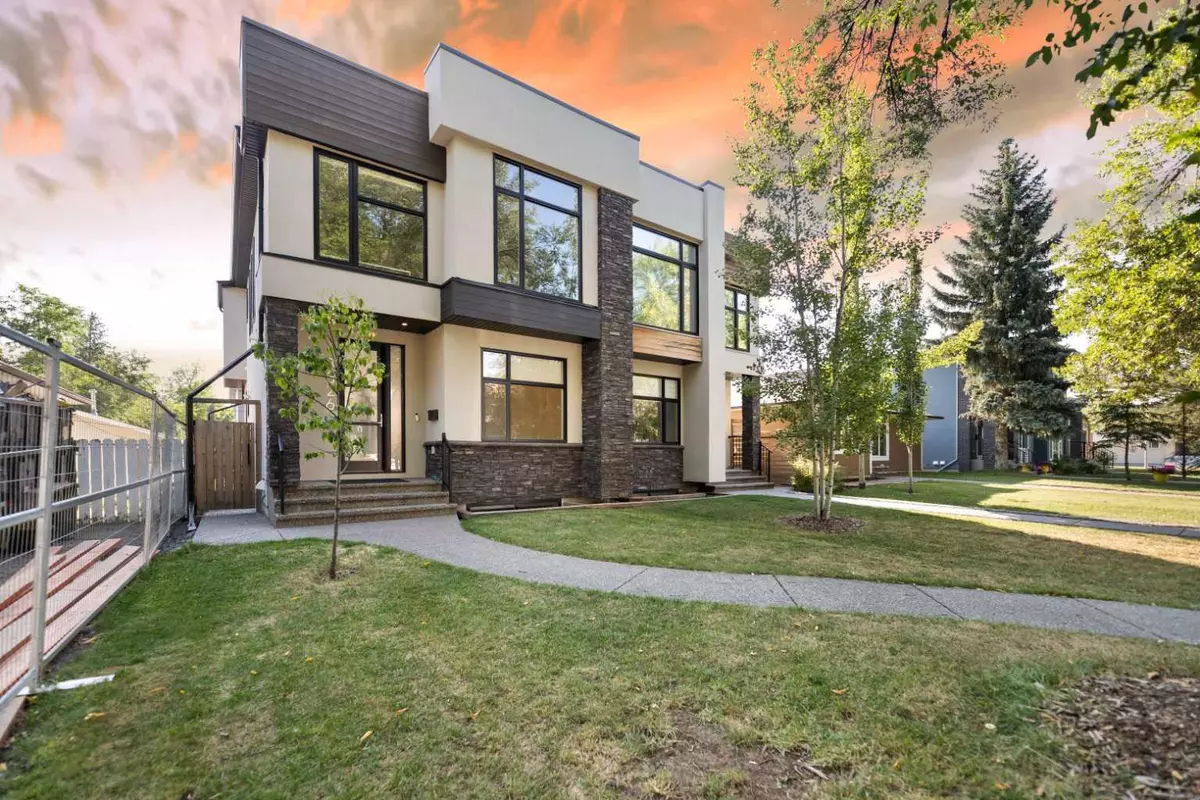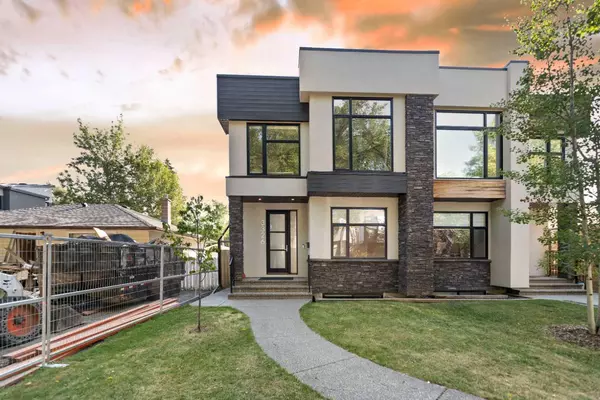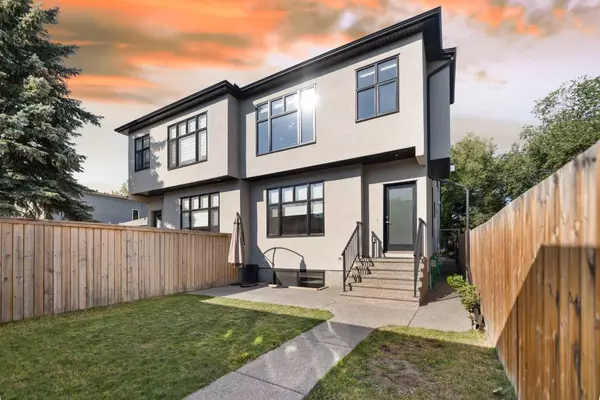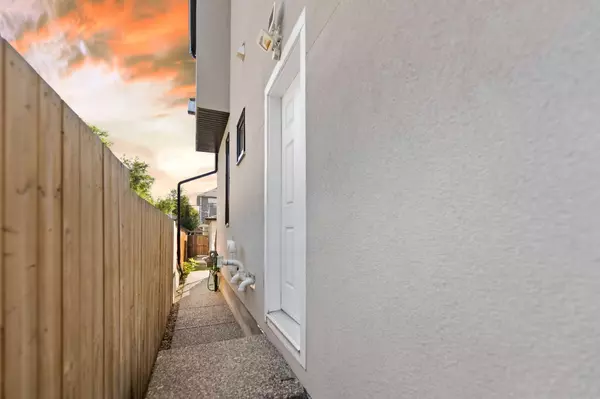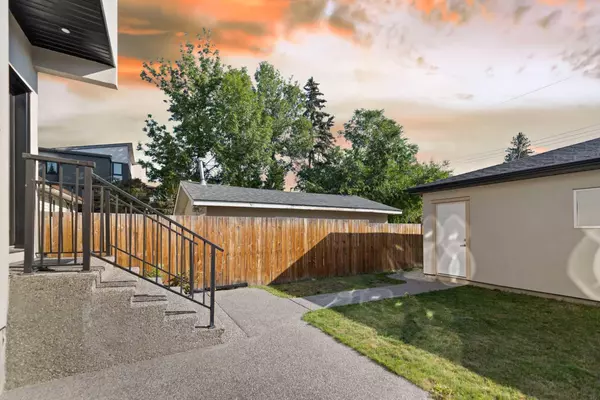$852,000
$884,900
3.7%For more information regarding the value of a property, please contact us for a free consultation.
3326 42 ST SW Calgary, AB T3E 3M6
4 Beds
4 Baths
1,909 SqFt
Key Details
Sold Price $852,000
Property Type Single Family Home
Sub Type Semi Detached (Half Duplex)
Listing Status Sold
Purchase Type For Sale
Square Footage 1,909 sqft
Price per Sqft $446
Subdivision Glenbrook
MLS® Listing ID A2162594
Sold Date 10/29/24
Style 2 Storey,Side by Side
Bedrooms 4
Full Baths 3
Half Baths 1
Originating Board Calgary
Year Built 2016
Annual Tax Amount $5,140
Tax Year 2024
Lot Size 3,013 Sqft
Acres 0.07
Property Description
INNER CITY INFILL WITH A BASEMENT SUITE!!! (illegal) This house is located on a peaceful tree-lined street that provides stunning views year round. You really do not want to miss this home.
Introducing this custom-built inner city infill, available on the Calgary market for the first time! This open concept home offers a warm and inviting atmosphere, featuring a beautiful fireplace on the main floor. The spacious dining area is perfect for entertaining, and the well-designed kitchen, complete with an oversized island, provides an ideal space for creating culinary masterpieces.
Upstairs, you'll find three generously sized bedrooms, including a primary suite with a large ensuite with a sky-light and a walk-in closet. For added convenience, the upper level also includes a full-sized laundry room. The professionally installed basement (illegal) suite, with its own private entrance and separate laundry, is a fantastic income opportunity—easily renting for $1,400/month or potentially generating $20k annually according to AirDNA.
This home also features a brand new roof with a 30-year warranty, ensuring long-term peace of mind, and new flooring in the basement for added comfort and style. The fully fenced backyard and double detached garage complete this incredible property.
Located just down the street from a school, only a 15-minute drive to downtown, with easy access to Stoney Trail and close to a C-Train station, this is a home you don't want to miss!
Location
Province AB
County Calgary
Area Cal Zone W
Zoning R-C2
Direction W
Rooms
Other Rooms 1
Basement Finished, Full
Interior
Interior Features Bookcases, Built-in Features, Closet Organizers, Double Vanity, High Ceilings, Jetted Tub, No Animal Home, No Smoking Home, Open Floorplan, Quartz Counters
Heating Forced Air
Cooling None
Flooring Carpet, Ceramic Tile, Hardwood
Fireplaces Number 1
Fireplaces Type Gas
Appliance Built-In Gas Range, Dishwasher, Refrigerator, Washer/Dryer, Window Coverings
Laundry Multiple Locations
Exterior
Parking Features Double Garage Attached, Garage Faces Rear
Garage Spaces 2.0
Garage Description Double Garage Attached, Garage Faces Rear
Fence Fenced
Community Features Clubhouse, Park, Playground, Schools Nearby, Sidewalks, Tennis Court(s), Walking/Bike Paths
Roof Type Asphalt Shingle
Porch None
Lot Frontage 25.03
Total Parking Spaces 2
Building
Lot Description Back Lane, Back Yard
Foundation Poured Concrete
Architectural Style 2 Storey, Side by Side
Level or Stories Two
Structure Type Stucco,Wood Frame
Others
Restrictions None Known
Ownership Private
Read Less
Want to know what your home might be worth? Contact us for a FREE valuation!

Our team is ready to help you sell your home for the highest possible price ASAP

