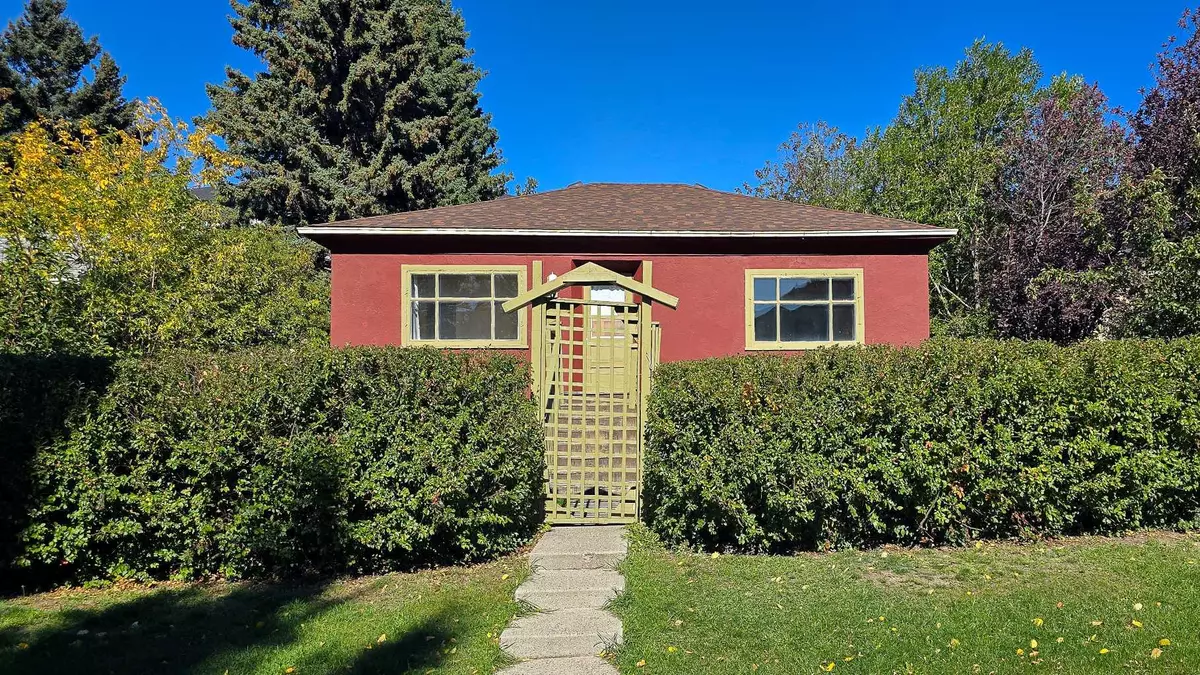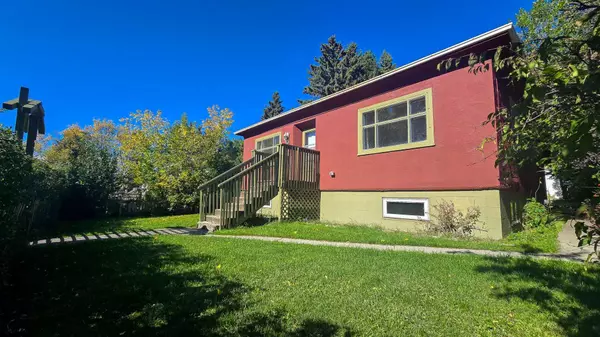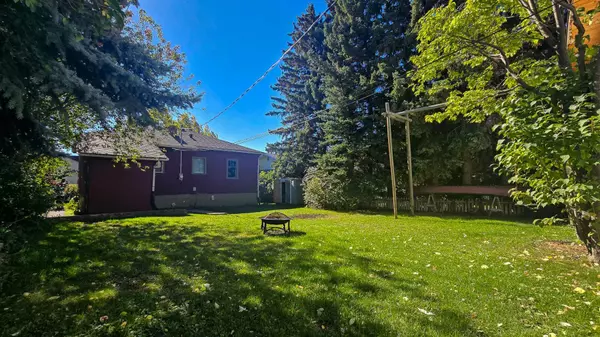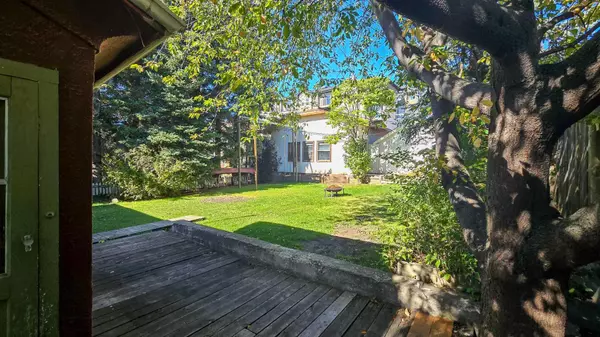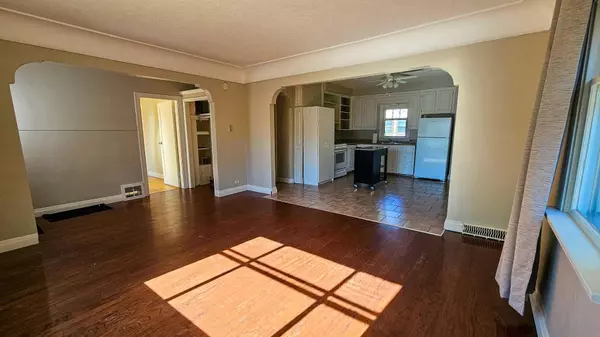$530,000
$559,900
5.3%For more information regarding the value of a property, please contact us for a free consultation.
214 William ST Cochrane, AB T4C1C9
3 Beds
2 Baths
908 SqFt
Key Details
Sold Price $530,000
Property Type Single Family Home
Sub Type Detached
Listing Status Sold
Purchase Type For Sale
Square Footage 908 sqft
Price per Sqft $583
Subdivision East End
MLS® Listing ID A2169140
Sold Date 10/28/24
Style Bungalow
Bedrooms 3
Full Baths 2
Originating Board Calgary
Year Built 1953
Annual Tax Amount $2,783
Tax Year 2024
Lot Size 6,953 Sqft
Acres 0.16
Property Description
R-MX Multi-Unit Zoning located in the highly sought-after East End of Cochrane, this delightful bungalow offers a fantastic opportunity for investors and families alike. With 2 bedrooms and a bath on the upper level, plus a legal suite featuring 1 bedroom and a den in the basement, this property is perfectly designed for cash flow.
Key Features:
Versatile Living Space: The main floor includes 2 spacious bedrooms and a full bath, while the basement legal suite offers additional living space, making it ideal for rental income or extended family.
Prime Location: Enjoy the convenience of being within walking distance to a variety of restaurants, grocery stores, coffee shops, parks, and schools, ensuring a vibrant lifestyle.
Oversized Double and Single Garages: This property comes with two detached garages—one 24 x 25 over height double and one single—providing ample parking and storage options.
Expansive Lot: Situated on a generous 6,950 sq ft lot, the possibilities are endless for outdoor enhancements or future developments.
Investment Potential: With its dual living spaces and prime location, this bungalow presents a strong cash-flowing investment opportunity with significant future potential.
Don’t miss your chance to own this unique property in a desirable area! Schedule your private showing today!
Location
Province AB
County Rocky View County
Zoning R-MX
Direction S
Rooms
Basement Full, Suite
Interior
Interior Features Separate Entrance
Heating Forced Air
Cooling None
Flooring Hardwood
Appliance Dishwasher, Dryer, Electric Stove, Gas Stove, Refrigerator, Washer
Laundry Multiple Locations
Exterior
Parking Features Double Garage Detached, Single Garage Detached
Garage Spaces 3.0
Garage Description Double Garage Detached, Single Garage Detached
Fence Fenced
Community Features None
Roof Type Asphalt Shingle
Porch See Remarks
Lot Frontage 49.97
Total Parking Spaces 3
Building
Lot Description Back Lane, Back Yard, Lawn, Rectangular Lot
Foundation Poured Concrete
Architectural Style Bungalow
Level or Stories One
Structure Type Wood Frame
Others
Restrictions None Known
Ownership Private
Read Less
Want to know what your home might be worth? Contact us for a FREE valuation!

Our team is ready to help you sell your home for the highest possible price ASAP


