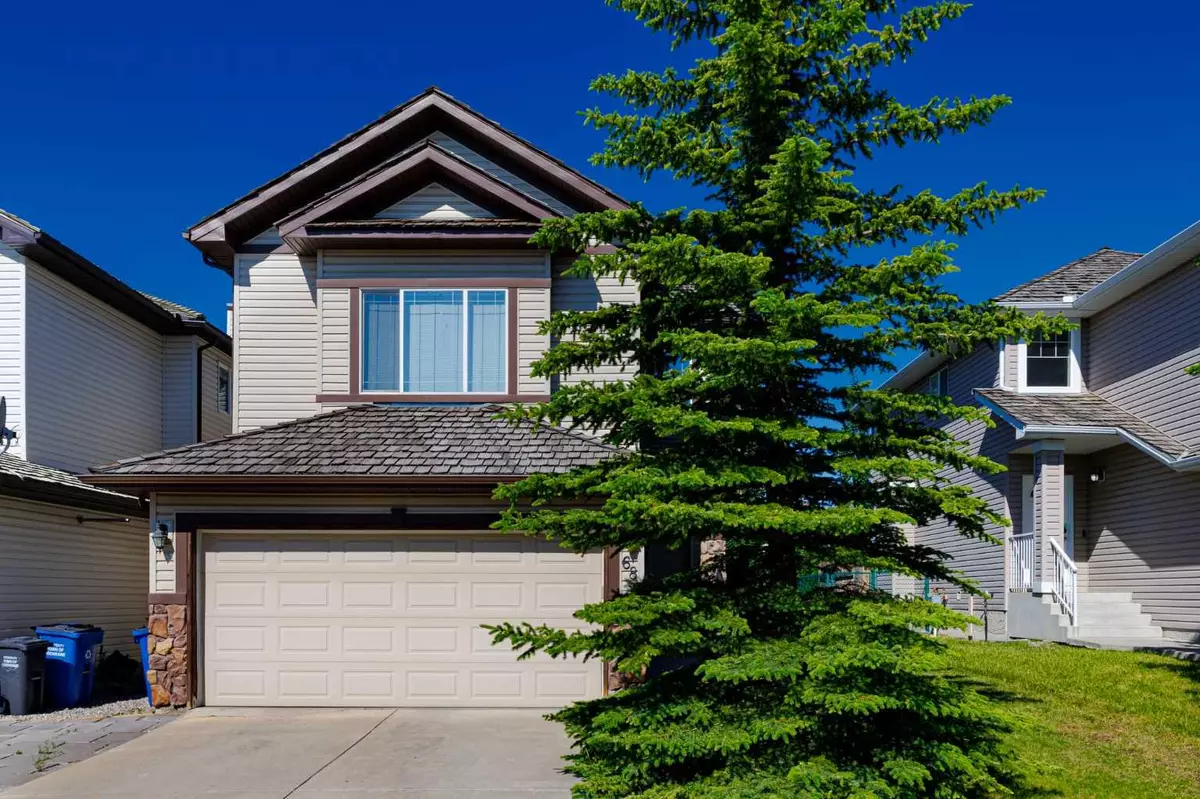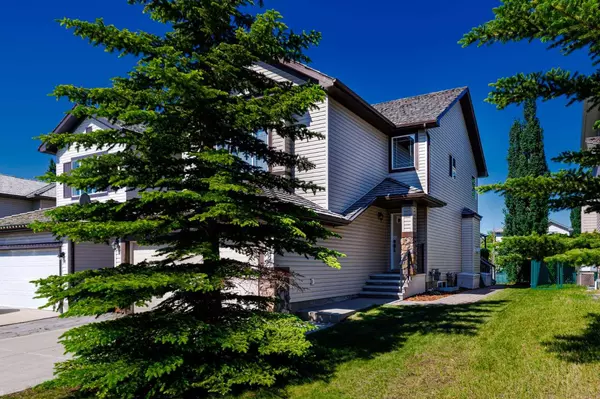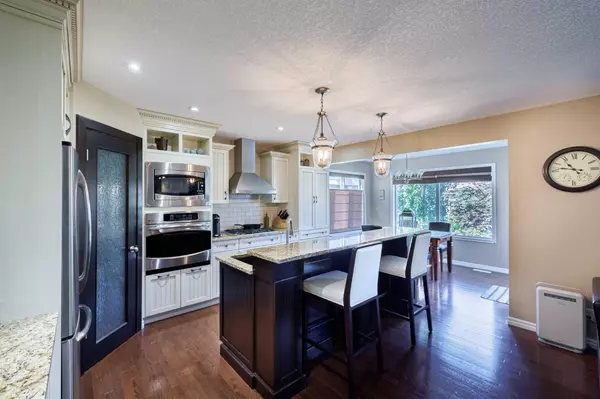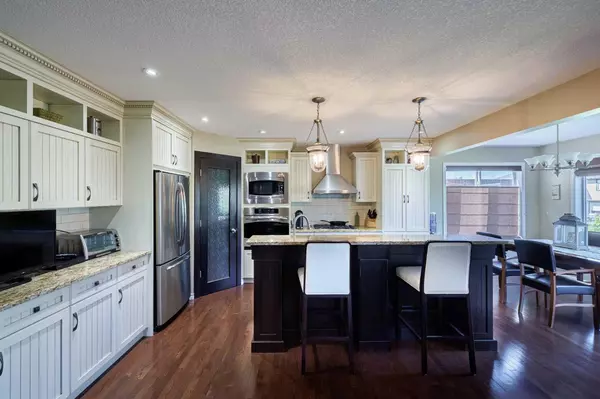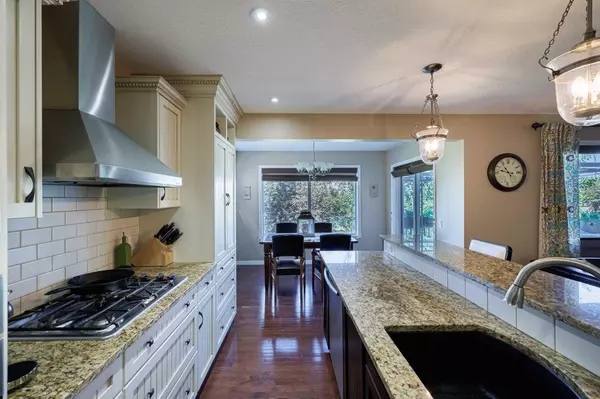$630,000
$639,900
1.5%For more information regarding the value of a property, please contact us for a free consultation.
68 Glensummit Close Cochrane, AB T4C 2K1
3 Beds
3 Baths
1,791 SqFt
Key Details
Sold Price $630,000
Property Type Single Family Home
Sub Type Detached
Listing Status Sold
Purchase Type For Sale
Square Footage 1,791 sqft
Price per Sqft $351
Subdivision Gleneagles
MLS® Listing ID A2172615
Sold Date 10/28/24
Style 2 Storey
Bedrooms 3
Full Baths 2
Half Baths 1
Condo Fees $110
Originating Board Calgary
Year Built 2006
Annual Tax Amount $3,347
Tax Year 2024
Lot Size 4,158 Sqft
Acres 0.1
Property Description
Welcome to this exquisite 3 bed, 2.5 bath home boasting over 2000 sqft of living space, the perfect blend of charm and thoughtful design! From the moment you step inside, you'll be captivated by the attention to detail. The heart of the home, the kitchen, features granite countertops, stainless steel appliances, and a gas cook top. The walk-through pantry ensures ample storage, while the ceiling-height cabinetry adds an elegant touch and maximizes space. The island, with raised breakfast bar seating, becomes a natural gathering spot for family and friends, making both casual meals and entertaining a breeze. Adjacent to the kitchen, the eating nook is bathed in natural light from bright windows, offering a cheerful space to enjoy meals. This area seamlessly connects to the back deck, where steps lead down to the beautifully landscaped backyard, creating a harmonious flow between indoor and outdoor living. The living room exudes warmth and comfort, centred around a gas fireplace with a mantle and tile surround, perfect for cozy evenings. Upstairs, the primary bedroom is a private retreat, featuring a luxurious 4-piece ensuite with a corner soaking tub and a free-standing shower, complemented by a spacious walk-in closet. This sanctuary offers a perfect balance of relaxation and practicality. The upper level further boasts a versatile bonus room, meticulously designed with custom built-ins, creating an ideal home office space that seamlessly combines functionality with style. Two additional bedrooms and a 4pc bathroom complete this upper level. Descending to the basement, you'll discover a large rec room that offers endless possibilities for customization, whether you envision a home theater, gym, or playroom. The lower-level laundry room adds convenience and efficiency to your daily routines. Pride of ownership is seen throughout this beautifully maintained home.
Location
Province AB
County Rocky View County
Zoning R-MX
Direction NE
Rooms
Other Rooms 1
Basement Finished, Full
Interior
Interior Features Breakfast Bar, Granite Counters, Kitchen Island, Pantry, Soaking Tub, Walk-In Closet(s)
Heating Forced Air
Cooling None
Flooring Carpet, Hardwood, Linoleum
Fireplaces Number 1
Fireplaces Type Gas
Appliance Dishwasher, Dryer, Gas Cooktop, Range Hood, Refrigerator, Washer, Window Coverings
Laundry Lower Level
Exterior
Parking Features Double Garage Attached
Garage Spaces 2.0
Garage Description Double Garage Attached
Fence Fenced
Community Features Golf, Schools Nearby, Shopping Nearby, Sidewalks, Walking/Bike Paths
Amenities Available Golf Course
Roof Type Cedar Shake
Porch Deck
Lot Frontage 38.06
Total Parking Spaces 2
Building
Lot Description Back Yard, Few Trees, Lawn, Rectangular Lot
Foundation Poured Concrete
Architectural Style 2 Storey
Level or Stories Two
Structure Type Stone,Vinyl Siding
Others
HOA Fee Include Maintenance Grounds,Snow Removal
Restrictions Easement Registered On Title,Utility Right Of Way
Ownership Private
Pets Allowed Restrictions, Yes
Read Less
Want to know what your home might be worth? Contact us for a FREE valuation!

Our team is ready to help you sell your home for the highest possible price ASAP


