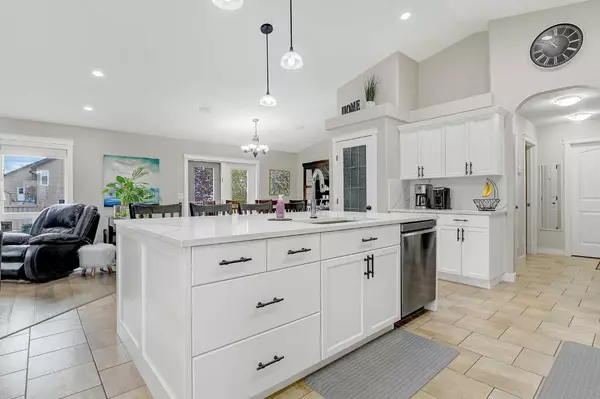$693,000
$699,900
1.0%For more information regarding the value of a property, please contact us for a free consultation.
10407 156 AVE Rural Grande Prairie No. 1 County Of, AB T8X 0P1
4 Beds
3 Baths
1,637 SqFt
Key Details
Sold Price $693,000
Property Type Single Family Home
Sub Type Detached
Listing Status Sold
Purchase Type For Sale
Square Footage 1,637 sqft
Price per Sqft $423
Subdivision Westlake Village
MLS® Listing ID A2173080
Sold Date 10/27/24
Style Bungalow
Bedrooms 4
Full Baths 3
Originating Board Grande Prairie
Year Built 2006
Annual Tax Amount $3,868
Tax Year 2024
Lot Size 0.320 Acres
Acres 0.32
Property Description
Gorgeous bungalow in desirable Westlake on quiet street close to walking trails . Kitchen includes massive island with quartz countertops, stainless appliances with gas stove. Gas fireplace in living room, speaker system and vaulted ceilings on main level are just a couple of the many highlights of the home. Private master bedroom includes ensuite with jetted tub & walk in closet. You will also find a second bedroom, full bathroom with walk in shower plus main floor laundry room with sink. Basement offers huge family room with wet bar/kitchenette and the ability to add a pellet or gas stove. There are also 2 large bedrooms – 1 huge one can easily be used as craft room, workout room, second family room, and much more. Third bathroom and large under stairs storage room complete the basement. Basement has in floor heating. Heated Triple garage means you will never park outside Driveway also has the space to put in an RV pad. Spacious backyard is professionally landscaped with irrigation system and fully fenced. Some recent renovations include: new kitchen island, quarts counter tops, stainless appliances, light fixtures, faucets and sinks, hardwood floors, carpet on stairs, fresh paint throughout, new furnace, new hot water on demand system, new in floor heating system, new garage heater, new Central Air Conditioning, and shingles.
Location
Province AB
County Grande Prairie No. 1, County Of
Zoning RE
Direction N
Rooms
Other Rooms 1
Basement Finished, Full
Interior
Interior Features Ceiling Fan(s), Closet Organizers, Kitchen Island, No Smoking Home, Open Floorplan, Quartz Counters, Sump Pump(s), Tankless Hot Water, Vaulted Ceiling(s), Vinyl Windows, Walk-In Closet(s), Wet Bar, Wired for Sound
Heating Floor Furnace
Cooling Central Air
Flooring Carpet, Ceramic Tile, Hardwood
Fireplaces Number 1
Fireplaces Type Gas
Appliance See Remarks
Laundry Laundry Room
Exterior
Parking Features Triple Garage Attached
Garage Spaces 3.0
Garage Description Triple Garage Attached
Fence Fenced
Community Features Lake, Playground, Schools Nearby, Shopping Nearby, Sidewalks, Street Lights, Walking/Bike Paths
Roof Type Asphalt Shingle
Porch Deck
Lot Frontage 93.1
Total Parking Spaces 6
Building
Lot Description Back Lane, Back Yard, Few Trees, Landscaped
Foundation Poured Concrete
Sewer Septic Tank
Water Public
Architectural Style Bungalow
Level or Stories One
Structure Type Vinyl Siding
Others
Restrictions None Known
Tax ID 94268030
Ownership Private
Read Less
Want to know what your home might be worth? Contact us for a FREE valuation!

Our team is ready to help you sell your home for the highest possible price ASAP





