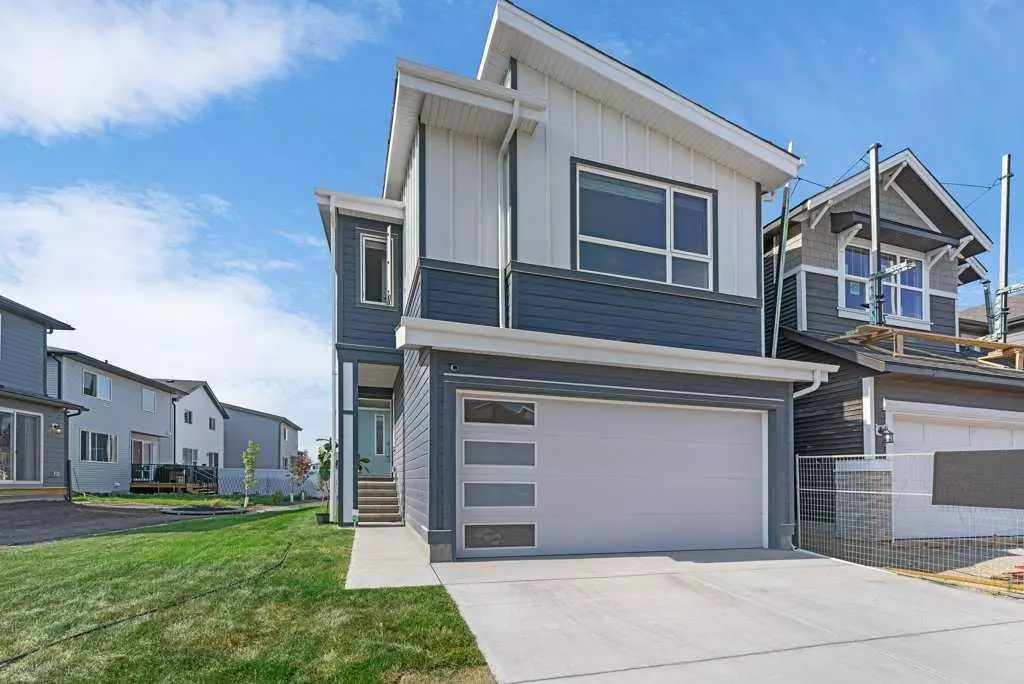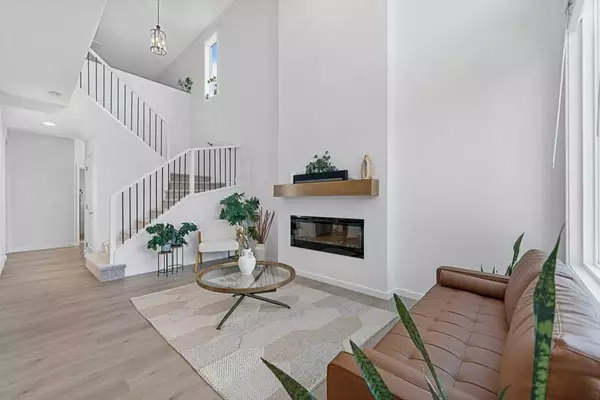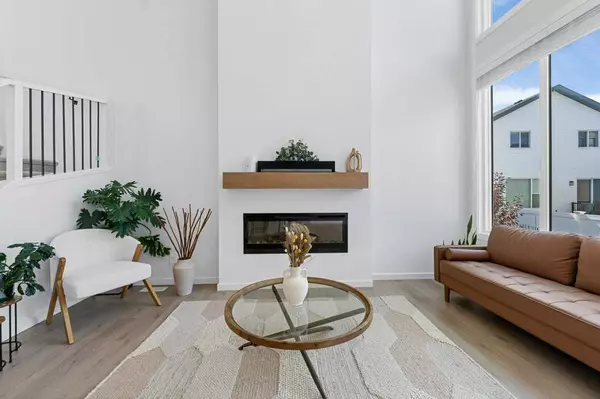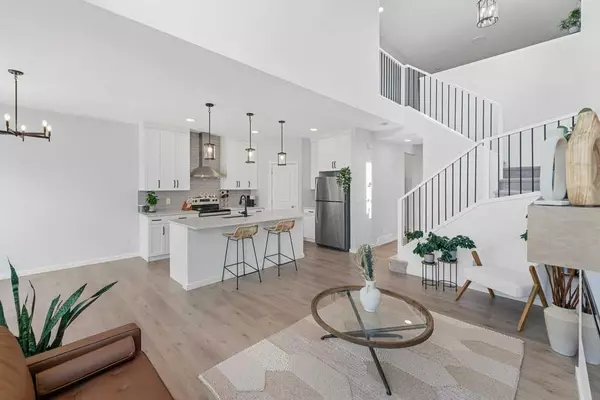$730,000
$735,000
0.7%For more information regarding the value of a property, please contact us for a free consultation.
28 Walcrest ROW SE Calgary, AB T2X 4L7
3 Beds
3 Baths
1,965 SqFt
Key Details
Sold Price $730,000
Property Type Single Family Home
Sub Type Detached
Listing Status Sold
Purchase Type For Sale
Square Footage 1,965 sqft
Price per Sqft $371
Subdivision Walden
MLS® Listing ID A2167361
Sold Date 10/26/24
Style 2 Storey
Bedrooms 3
Full Baths 2
Half Baths 1
Originating Board Calgary
Year Built 2023
Annual Tax Amount $4,410
Tax Year 2024
Lot Size 3,670 Sqft
Acres 0.08
Property Description
OPEN HOUSE SATURDAY OCTOBER 19, 2 - 4 PM AND SUNDAY OCTOBER 20, 2 -4 PM. Homes by Avi Halladay model offering bright open concept main floor with soaring 18'6" ceiling in the living room, stunning two storey electric fireplace focal point and extravagant window wall. Dream kitchen with quartz countertops, cabinets to the ceiling and large walk through pantry. Main floor complete with flex room/home office. Open staircase overlooking the main floor, upstairs offers a central loft for the family's enjoyment and 3 bedrooms. Huge primary bedroom complete with walk in closet and luxurious bathroom featuring dual sinks, and separate shower and soaker tub. The unfinished lower level offers separate side entrance, 2 large egress windows, roughed in plumbing and 200 amp panel for future use. Reverse pie lot for extra space and side yard.
Location
Province AB
County Calgary
Area Cal Zone S
Zoning R-G
Direction S
Rooms
Other Rooms 1
Basement Full, Unfinished
Interior
Interior Features Built-in Features, Closet Organizers, Double Vanity, High Ceilings, Kitchen Island, Pantry, Soaking Tub, Walk-In Closet(s)
Heating High Efficiency, Forced Air, Natural Gas
Cooling Rough-In
Flooring Carpet, Vinyl, Vinyl Plank
Fireplaces Number 1
Fireplaces Type Electric, See Remarks
Appliance Dishwasher, Dryer, Electric Oven, Microwave, Range Hood, Refrigerator, Washer, Window Coverings
Laundry In Unit, Laundry Room, Upper Level
Exterior
Parking Features Double Garage Attached
Garage Spaces 2.0
Garage Description Double Garage Attached
Fence None
Community Features Park, Playground, Schools Nearby, Shopping Nearby, Sidewalks, Street Lights
Roof Type Asphalt Shingle
Porch Deck, Front Porch
Lot Frontage 48.49
Total Parking Spaces 4
Building
Lot Description Reverse Pie Shaped Lot
Foundation Poured Concrete
Architectural Style 2 Storey
Level or Stories Two
Structure Type Composite Siding,Vinyl Siding,Wood Frame
Others
Restrictions None Known
Ownership Private
Read Less
Want to know what your home might be worth? Contact us for a FREE valuation!

Our team is ready to help you sell your home for the highest possible price ASAP





