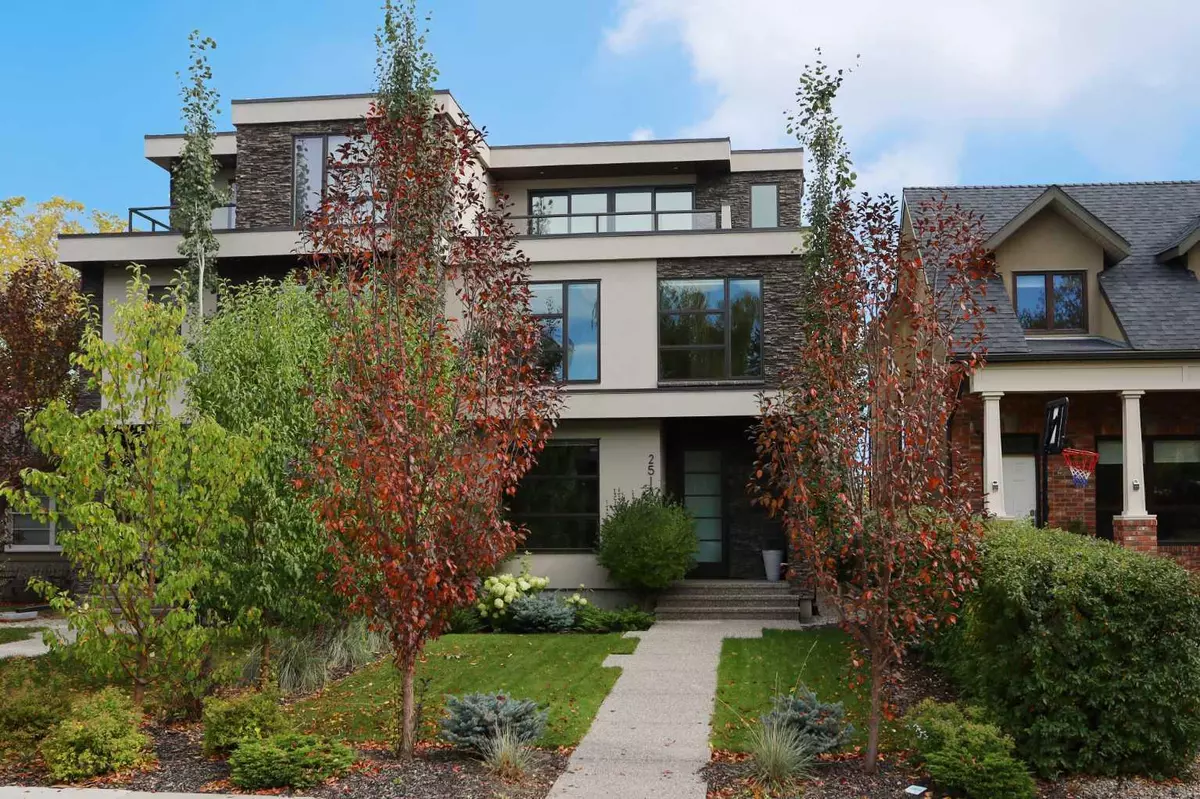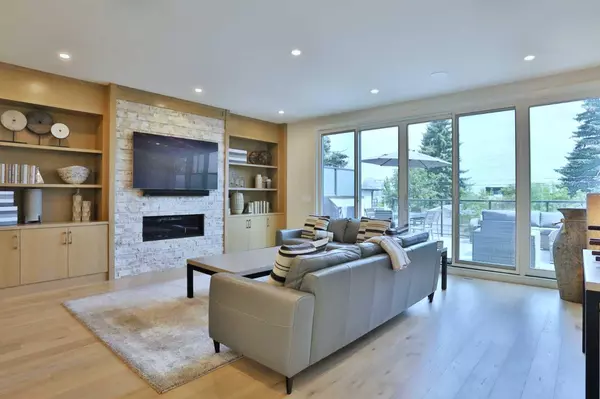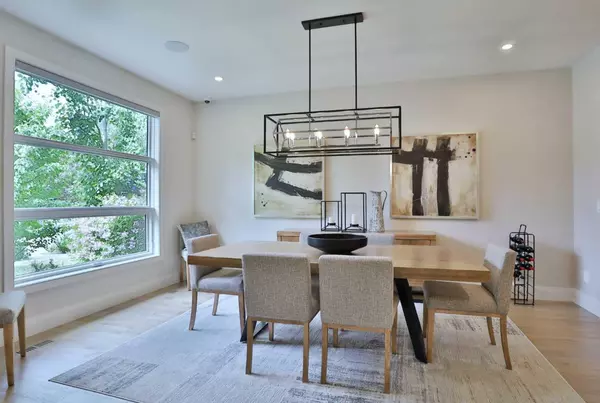$1,340,000
$1,399,999
4.3%For more information regarding the value of a property, please contact us for a free consultation.
2514 19A ST SW Calgary, AB T2T 4Z2
3 Beds
5 Baths
2,839 SqFt
Key Details
Sold Price $1,340,000
Property Type Single Family Home
Sub Type Semi Detached (Half Duplex)
Listing Status Sold
Purchase Type For Sale
Square Footage 2,839 sqft
Price per Sqft $471
Subdivision Bankview
MLS® Listing ID A2154405
Sold Date 10/25/24
Style 3 Storey,Side by Side
Bedrooms 3
Full Baths 3
Half Baths 2
Originating Board Calgary
Year Built 2019
Annual Tax Amount $7,848
Tax Year 2024
Lot Size 3,175 Sqft
Acres 0.07
Property Description
The absolute finest in upscale living in this incredible custom home located on this quiet tree-lined street in Bankview...loaded with all the bells & whistles to make this showpiece residence the home of your dreams! Offering 4 levels of air-conditioned living, this stunning 3-storey semi-detached enjoys wide-plank hardwood floors & flat ceilings, 3 bedrooms & 5 bathrooms, 3 decks, quartz countertops & simply breathtaking views of the surrounding neighbourhood & downtown skyline. Amazing open concept design of the main floor with its expansive windows & exquisite finishing, from the West-facing dining room through to the wonderful living room & out onto the backyard deck. The fully-loaded chef's kitchen is a sight-to-behold...with it massive 18ft long centre island, upgraded quartz countertops, full-height custom cabinetry with soft-close drawers/doors & top-of-the-line stainless steel appliances including Bertazzoni fridge & gas stove/convection oven. A sleek contemporary fireplace & built-in bookcases perfectly complement the gracious living room, & a set of sliding glass doors opens out onto the huge 300+sqft deck. There are 3 fantastic bedrooms & 2 full baths on the 2nd level highlighted by the relaxing owners' retreat with 2 walk-in closets & sensual ensuite with heated floors, quartz-topped double vanities & gigantic walk-in glass shower; & the icing on the cake are the panoramic wide open views of the glittering downtown skyline through the wall-to-wall windows. On the top floor is the sensational bonus room/home office complete with built-in desks & cabinets, powder room, wet bar & 2 balconies...one facing West & the other facing East; & with a slight modification would be an awesome bedroom for your teenager, in-laws or for 2 of your kids...each with their own study area! The beautifully finished lower level - with infloor heating, has a terrific rec room (or another bedroom with addition of a door) with wet bar, full bath with oversized walk-in shower, large storage room & access into the oversized 2 car garage...with epoxy floors, overhead storage & built-in cabinets/workbench. Additional extras & upgrades include the convenient 2nd floor laundry with LG washer & dryer, motorized blinds & built-in ceiling speakers, Ecobee thermostat, UV-tinted above-grade windows (except dining room), solid core doors, underground sprinklers, acrylic stucco/stone exterior & natural gas BBQ line on the deck. A truly unforgettable home in one of the inner city's most sought-after neighbourhoods, in this prime location only minutes to area schools & parks, Marda Loop shopping, hospitals & the vibrant downtown core.
Location
Province AB
County Calgary
Area Cal Zone Cc
Zoning R-CG
Direction W
Rooms
Other Rooms 1
Basement Finished, Full
Interior
Interior Features Bookcases, Built-in Features, Central Vacuum, Chandelier, Closet Organizers, Double Vanity, High Ceilings, Kitchen Island, Open Floorplan, Quartz Counters, Storage, Sump Pump(s), Walk-In Closet(s), Wet Bar
Heating In Floor, Forced Air, Natural Gas
Cooling Central Air
Flooring Carpet, Ceramic Tile, Hardwood
Fireplaces Number 1
Fireplaces Type Gas, Living Room, Stone
Appliance Central Air Conditioner, Dishwasher, Dryer, Garburator, Gas Stove, Microwave, Range Hood, Refrigerator, Washer, Water Softener, Window Coverings
Laundry Laundry Room, Sink, Upper Level
Exterior
Parking Features Double Garage Attached, Garage Faces Rear, Oversized
Garage Spaces 2.0
Garage Description Double Garage Attached, Garage Faces Rear, Oversized
Fence Partial
Community Features Park, Playground, Schools Nearby, Shopping Nearby, Tennis Court(s)
Roof Type Membrane
Porch Balcony(s), Deck
Lot Frontage 25.0
Exposure W
Total Parking Spaces 6
Building
Lot Description Back Lane, Front Yard, Landscaped, Underground Sprinklers, Rectangular Lot, Views
Foundation Poured Concrete
Architectural Style 3 Storey, Side by Side
Level or Stories Three Or More
Structure Type Stone,Stucco,Wood Frame
Others
Restrictions None Known
Ownership Private
Read Less
Want to know what your home might be worth? Contact us for a FREE valuation!

Our team is ready to help you sell your home for the highest possible price ASAP





