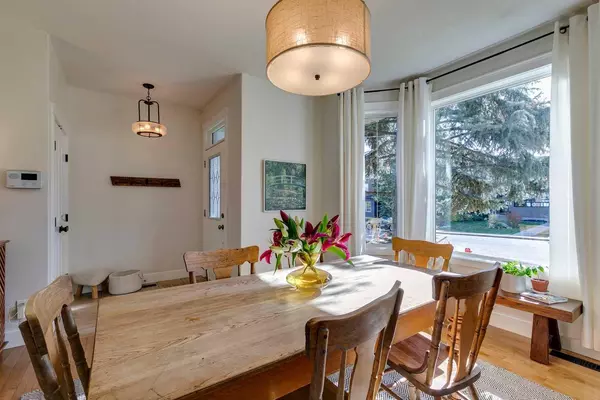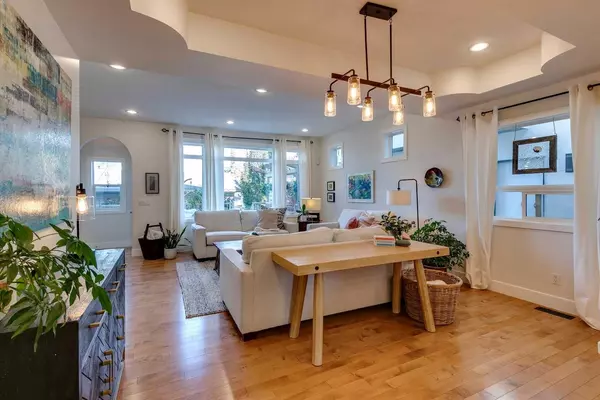$982,500
$995,000
1.3%For more information regarding the value of a property, please contact us for a free consultation.
1712 49th AVE SW Calgary, AB T2T 2T9
4 Beds
4 Baths
1,874 SqFt
Key Details
Sold Price $982,500
Property Type Single Family Home
Sub Type Semi Detached (Half Duplex)
Listing Status Sold
Purchase Type For Sale
Square Footage 1,874 sqft
Price per Sqft $524
Subdivision Altadore
MLS® Listing ID A2171052
Sold Date 10/21/24
Style 2 Storey,Side by Side
Bedrooms 4
Full Baths 3
Half Baths 1
Originating Board Calgary
Year Built 2007
Annual Tax Amount $5,882
Tax Year 2024
Lot Size 3,050 Sqft
Acres 0.07
Property Description
Offered for sale by the original owner, this recently upgraded 3 + 1 bedroom home sits on a quiet street in sought after Altadore. Upon entry, you will notice how this property was built to the highest standard, with quality materials + luxurious finishes. Flooded by natural light, the main floor features a formal entryway; dining room; upgraded kitchen with quartz counters, new stainless steel appliance package (2021), custom wood cabinetry, farmhouse sink + garburator, designer lighting; site finished hardwood floors; coved entry ways; 2-piece bath, and a cozy living room anchored by a fireplace + built-ins w/ hidden dry bar. Outdoor living includes a spacious deck w/ privacy pergola & sitting area w/ sectional + fireable (both included). The upper level hosts an inviting primary retreat w/ a 5-piece ensuite bath (big soaker tub, separate shower, large double vanity), walk-in closet, architectural fireplace, & vaulted ceilings. Also on this level are 2 more large bedrooms w/ big closets, a stacked washer/dryer, linen closet, and spacious 4-piece bath. Don't miss the expansive lower level guest room w/ handy walk through closet leading to a 4-piece bath, rumpus/media room, and under stair storage + bonus freezer. The garage is double detached on a paved lane and the landscaping is mature w/ perennials, small yard (perfect for kids), and columnar Aspen's. This location is minutes from downtown, steps from great schools/wonderful parks + playgrounds, countless amenities and public transit. Your fabulous & kind new neighbours will make you feel welcomed from the very beginning.
Location
Province AB
County Calgary
Area Cal Zone Cc
Zoning RCG
Direction S
Rooms
Other Rooms 1
Basement Finished, Full
Interior
Interior Features Bookcases, Closet Organizers, Kitchen Island, No Animal Home, No Smoking Home, Open Floorplan, Quartz Counters, Storage, Sump Pump(s), Walk-In Closet(s)
Heating Forced Air
Cooling None
Flooring Carpet, Ceramic Tile, Hardwood
Fireplaces Number 3
Fireplaces Type Family Room, Fire Pit, Gas, Primary Bedroom, Outside, See Remarks, Three-Sided
Appliance Dishwasher, Garage Control(s), Garburator, Microwave Hood Fan, Refrigerator, Stove(s), Washer/Dryer Stacked, Window Coverings, Wine Refrigerator
Laundry Upper Level
Exterior
Parking Features Double Garage Detached
Garage Spaces 2.0
Garage Description Double Garage Detached
Fence Fenced
Community Features Park, Playground, Schools Nearby, Shopping Nearby, Sidewalks, Street Lights
Roof Type Asphalt Shingle
Porch Deck, See Remarks
Lot Frontage 25.0
Total Parking Spaces 2
Building
Lot Description Back Lane, Back Yard, Private, Rectangular Lot
Foundation Poured Concrete
Architectural Style 2 Storey, Side by Side
Level or Stories Two
Structure Type Stone,Stucco,Wood Frame
Others
Restrictions None Known
Tax ID 95055861
Ownership Private
Read Less
Want to know what your home might be worth? Contact us for a FREE valuation!

Our team is ready to help you sell your home for the highest possible price ASAP





