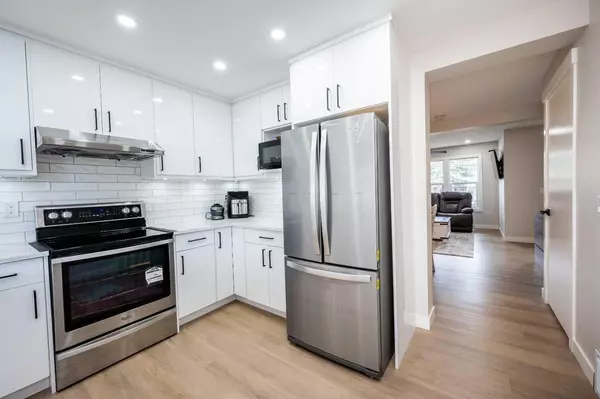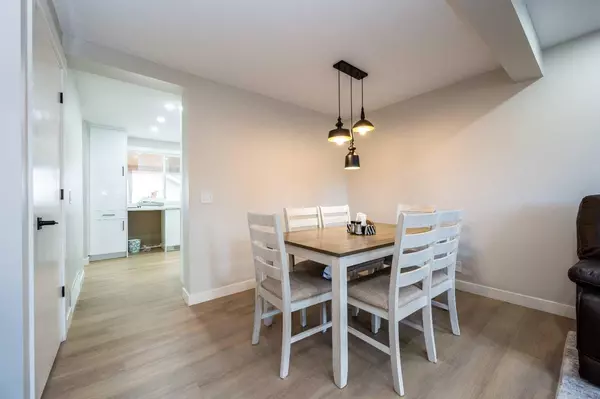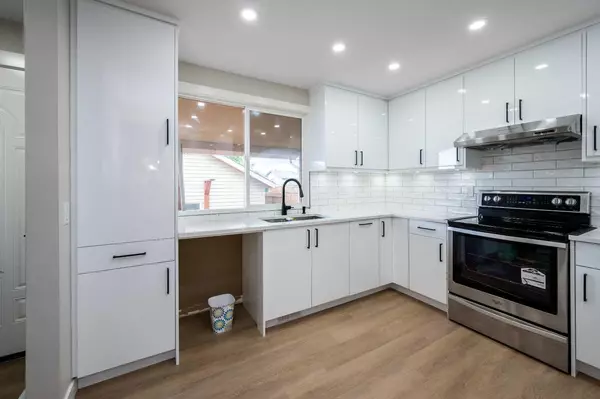$565,000
$550,000
2.7%For more information regarding the value of a property, please contact us for a free consultation.
132 Castlegreen Close NE Calgary, AB T3J 1Y6
4 Beds
3 Baths
1,152 SqFt
Key Details
Sold Price $565,000
Property Type Single Family Home
Sub Type Detached
Listing Status Sold
Purchase Type For Sale
Square Footage 1,152 sqft
Price per Sqft $490
Subdivision Castleridge
MLS® Listing ID A2167246
Sold Date 10/18/24
Style 2 Storey
Bedrooms 4
Full Baths 2
Half Baths 1
Originating Board Calgary
Year Built 1981
Annual Tax Amount $2,500
Tax Year 2024
Lot Size 2,809 Sqft
Acres 0.06
Property Description
FULLY RENOVATED 2 STOREY HOUSE NEW EXTERIOR, NEW ROOF SHINGLES, NEW WINDOWS, NEW FURNACE, NEW HOT WATER TANK, NEW FLOORING and HIGH GLOSS KITCHEN WITH BRAND NEW STAINLESS STEEL APPLIANCES, NEW LIGHTING , FRESHLY PAINTED , FRONT AND BACK COVERED DECK, SUPER-SIZED DOUBLE GARAGE WITH SKYLIGHTS. Excellent opportunity to own your home or as an investment property! This 2 storey home located in the sought-after community of Castleridge, boasts over 1650 sq ft of living space with an impressive floor plan designed perfectly for a family. Enter into a foyer connecting to the bright & spacious living room that leads you into the dining and kitchen area where you will enjoy cooking in the beautiful kitchen that offers an abundance of Glossy cabinets ,brand new stainless steel appliances and a handy corner pantry. Off the dining area is a spacious deck offering an extension of the living space perfect for outdoor entertainment. Also on the main level you will find the laundry area and a convenient 2 piece bath. The upper level is complete with a large master bedroom equipped with spacious newly installed organizers and two other good-sized bedrooms along with a 4 piece remodeled bathroom. The basement is fully finished with its own separate entrance and vinyl plank flooring throughout, newly installed kitchen and a 4 piece bathroom, spacious rec room, separate laundry and another Bedroom.The backyard is fully fenced and connects . Additional feature include a alley access perfect to access you Super-sized 21 x 21 Double garage with Skylights and power for all your tools. Grocery stores, schools, bus stops, and the McKnight-Westwinds Transit Station are all within easy reach, placing everything you need right at your fingertips. This home is a true standout in Castle Ridge, offering an unrivaled blend of luxury, convenience, and thoughtful design. Don't miss the opportunity to make this dream home yours.
Location
Province AB
County Calgary
Area Cal Zone Ne
Zoning R-C2
Direction E
Rooms
Basement Separate/Exterior Entry, Finished, Full
Interior
Interior Features Ceiling Fan(s), Closet Organizers, No Animal Home, No Smoking Home, Quartz Counters, Skylight(s)
Heating Forced Air
Cooling None
Flooring Vinyl
Appliance Dishwasher, Refrigerator, Stove(s), Washer/Dryer
Laundry Lower Level, Main Level
Exterior
Parking Features Double Garage Detached
Garage Spaces 2.0
Garage Description Double Garage Detached
Fence Fenced
Community Features Park, Playground, Schools Nearby, Shopping Nearby, Sidewalks, Street Lights
Roof Type Asphalt Shingle
Porch Front Porch, Rear Porch
Lot Frontage 28.0
Total Parking Spaces 4
Building
Lot Description Front Yard, Landscaped, Rectangular Lot
Foundation Poured Concrete
Architectural Style 2 Storey
Level or Stories Two
Structure Type Mixed
Others
Restrictions None Known
Ownership Private
Read Less
Want to know what your home might be worth? Contact us for a FREE valuation!

Our team is ready to help you sell your home for the highest possible price ASAP





