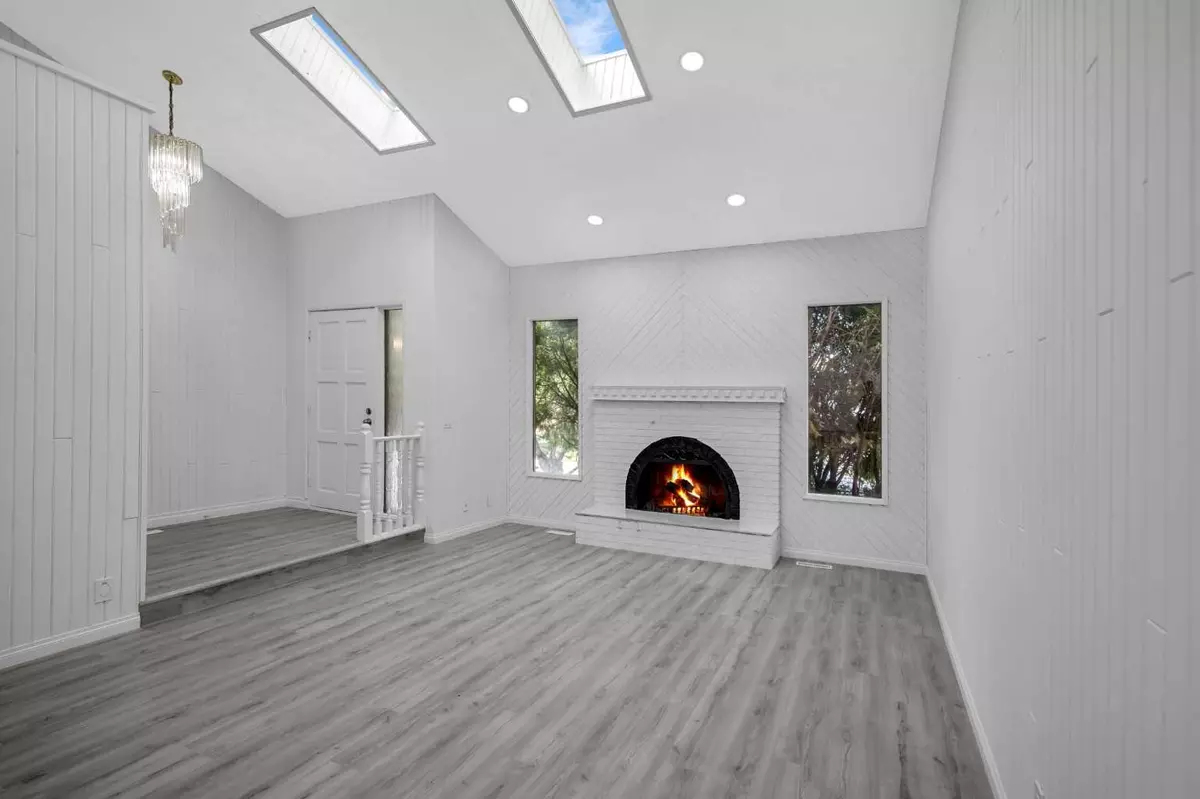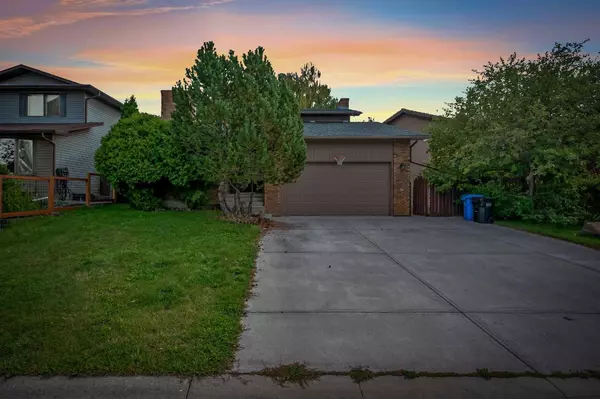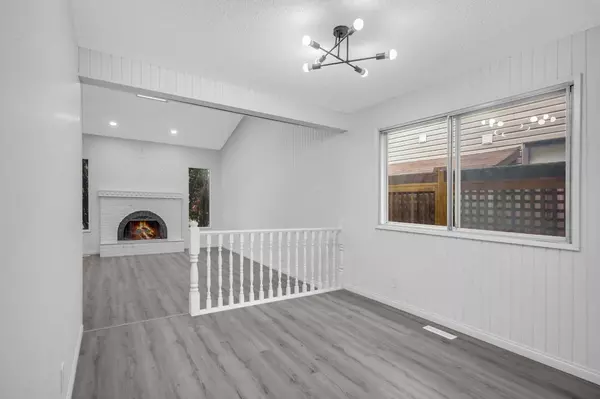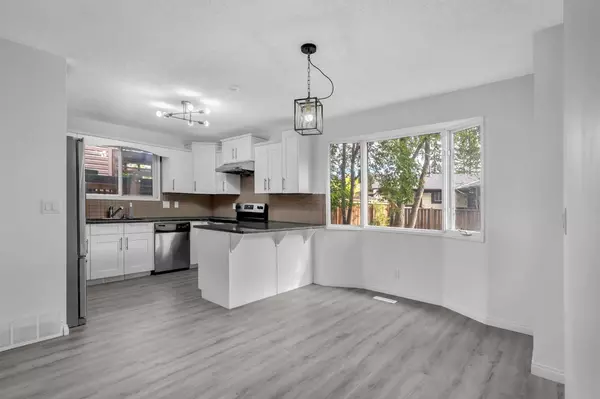$685,000
$699,000
2.0%For more information regarding the value of a property, please contact us for a free consultation.
15 Castlebury WAY NE Calgary, AB T3J 1K7
7 Beds
4 Baths
1,952 SqFt
Key Details
Sold Price $685,000
Property Type Single Family Home
Sub Type Detached
Listing Status Sold
Purchase Type For Sale
Square Footage 1,952 sqft
Price per Sqft $350
Subdivision Castleridge
MLS® Listing ID A2167838
Sold Date 10/18/24
Style 2 Storey
Bedrooms 7
Full Baths 4
Originating Board Calgary
Year Built 1981
Annual Tax Amount $3,538
Tax Year 2024
Lot Size 5,769 Sqft
Acres 0.13
Property Description
Welcome to this charming ESTATE Home with 3,310 Sqft of developed space, 5,769 Sqft LOT nestled in the desirable community of Castleridge. This stunning home combines comfort, style, and functionality, making it perfect for families and individuals alike. DOUBLE GARAGE with HEATER and a big Garage Pad offers a Total parking of 5 Parking, plus open street parking which makes it hassle free for those gatherings. Step inside to discover a bright and airy open floor plan with SKYLIGHT, VAULTED CEILING, that seamlessly connects the living, Formal dining, and kitchen areas. Large windows flood the space with natural light, creating a warm and inviting atmosphere. The kitchen features STAINLESS STEEL appliances, Updated COUNTER TOP, ample cabinetry, and a convenient breakfast bar, with DINING NOOK. THE FAMILY ROOM tucked behind has Privacy and its own FIREPLACE for Cozy family nights. UPSTAIRS is well planned with FLEX ROOM Overlooking the LIVING room, great for Home LIBRARY/STUDY or OFFICE. The Master Bedroom includes a private ensuite, offering a tranquil retreat at the end of the day. Spacious SECONDARY Bedrooms are well located with a FULL bathroom upstairs. DEVELOPED BASEMENT with a Gigantic Rec room is perfect for those movie nights and Family parties. Three well sized Bedrooms and full Bathroom in Basement are great for your Extended family members or Guests, giving them their own space. HUGE backyard with OLD TREES is perfect for summer gatherings or relaxing with a book. The landscaped yard provides a serene environment for outdoor activities, and there's plenty of space for children to play. This home is within close proximity to Schools, Parks, Shopping centers, Banks, Medical & Dental Offices, Restaurants, and public transport. Total of 3,310 Sqft Floor plan with 6 Bedrooms, 4 Bathrooms and located conveniently close to all Amenities, this property is not just a house; it's a place to call home!!
Location
Province AB
County Calgary
Area Cal Zone Ne
Zoning RC-G
Direction W
Rooms
Other Rooms 1
Basement Finished, Full
Interior
Interior Features Closet Organizers, Open Floorplan, Skylight(s), Vaulted Ceiling(s)
Heating Central
Cooling None
Flooring Carpet, Vinyl Plank
Fireplaces Number 2
Fireplaces Type Wood Burning
Appliance Dishwasher, Electric Stove, Microwave, Range Hood, Refrigerator
Laundry Main Level
Exterior
Parking Features Double Garage Attached
Garage Spaces 2.0
Garage Description Double Garage Attached
Fence Fenced
Community Features Park, Playground, Schools Nearby, Shopping Nearby, Sidewalks, Street Lights
Roof Type Asphalt Shingle
Porch Patio
Lot Frontage 29.98
Total Parking Spaces 4
Building
Lot Description Back Yard, City Lot, Landscaped, Street Lighting
Foundation Poured Concrete
Architectural Style 2 Storey
Level or Stories Two
Structure Type Brick,Concrete,Wood Frame
Others
Restrictions None Known
Tax ID 95365410
Ownership Private
Read Less
Want to know what your home might be worth? Contact us for a FREE valuation!

Our team is ready to help you sell your home for the highest possible price ASAP





