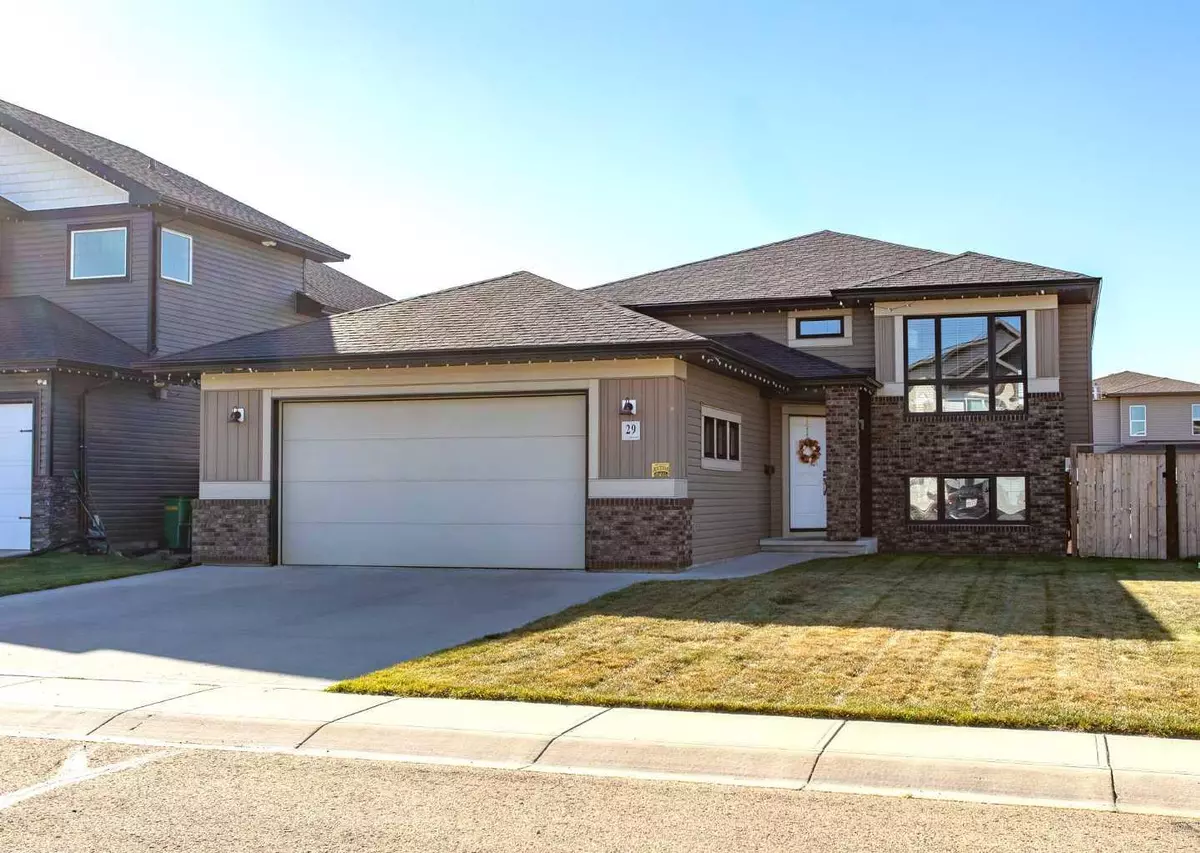$490,000
$497,900
1.6%For more information regarding the value of a property, please contact us for a free consultation.
29 Arrowwood Close Blackfalds, AB T4M0H9
4 Beds
3 Baths
1,069 SqFt
Key Details
Sold Price $490,000
Property Type Single Family Home
Sub Type Detached
Listing Status Sold
Purchase Type For Sale
Square Footage 1,069 sqft
Price per Sqft $458
Subdivision Aspen Lake
MLS® Listing ID A2167368
Sold Date 10/15/24
Style Bi-Level
Bedrooms 4
Full Baths 3
Originating Board Central Alberta
Year Built 2014
Annual Tax Amount $4,087
Tax Year 2024
Lot Size 6,396 Sqft
Acres 0.15
Property Description
Tucked away on a quiet key hole close you will absolutely Fall in love with this stunning home. An elegant front facade with decorative stone work is complimented by the panel siding areas. Modern open floor plan with seamless flow between the kitchen, dining and living spaces. Soaring vaulted ceilings create a grand and airy feeling. The sleek fusion fireplace creates a cozy ambiance while enhancing the living rooms aesthetics plus built ins for media equipment. Gorgeous kitchen design which has been recently upgraded with quartz counter tops, full subway tile backsplash, updated appliances plus a continuous bank of cabinetry offering plenty of kitchen space storage. Fully repainted giving the home a fresh and well polished feel. Nice size Primary bedroom offers room for larger furniture, roomy closet space plus your own private en suite with full size walk in shower. Head down to the lower level which features a fanned staircase allowing for a wider access to the generous size family/games room. All newer laminate floors for ease of maintenance recently put in. Two additional bedrooms ideal for the guests or at home students with another full bath separating them. The laundry/furnace room offers some additional storage space plus the mechanical is equipped with in-floor slab heating ideal for the cooler months plus AC unit which is perfect for summer. The walk out style basement offers great ceiling height plus direct access out to the fully fenced and landscaped yard. Wide concrete patio could be used for Hot Tub or additional seating area. Large storage shed is included. Enjoy a few last evenings around the cozy fire pit with plenty of room for family seating. Lots of things to appreciate in the area with the TransCanada trail system connecting both Red Deer and Lacombe perfect for walking/biking. Abbey Center offers plenty of recreational activities for everyone plus playgrounds, mountain bike track and out door rinks all in the immediate area.
Location
Province AB
County Lacombe County
Zoning R1L
Direction N
Rooms
Other Rooms 1
Basement Finished, Full, Walk-Out To Grade
Interior
Interior Features Ceiling Fan(s), High Ceilings, Kitchen Island, Open Floorplan, Quartz Counters, Vinyl Windows
Heating In Floor, Forced Air, Natural Gas
Cooling Central Air
Flooring Ceramic Tile, Laminate
Fireplaces Number 1
Fireplaces Type Gas, Living Room
Appliance Central Air Conditioner, Dishwasher, Microwave, Refrigerator, Stove(s), Washer/Dryer, Window Coverings
Laundry In Basement
Exterior
Parking Features Double Garage Attached
Garage Spaces 1.0
Garage Description Double Garage Attached
Fence Fenced
Community Features Park, Playground, Schools Nearby, Shopping Nearby, Sidewalks, Walking/Bike Paths
Roof Type Asphalt Shingle
Porch Deck, Patio
Lot Frontage 52.04
Total Parking Spaces 2
Building
Lot Description Back Lane, Landscaped
Foundation Poured Concrete
Architectural Style Bi-Level
Level or Stories Bi-Level
Structure Type Wood Frame
Others
Restrictions None Known
Tax ID 92270600
Ownership Private
Read Less
Want to know what your home might be worth? Contact us for a FREE valuation!

Our team is ready to help you sell your home for the highest possible price ASAP






