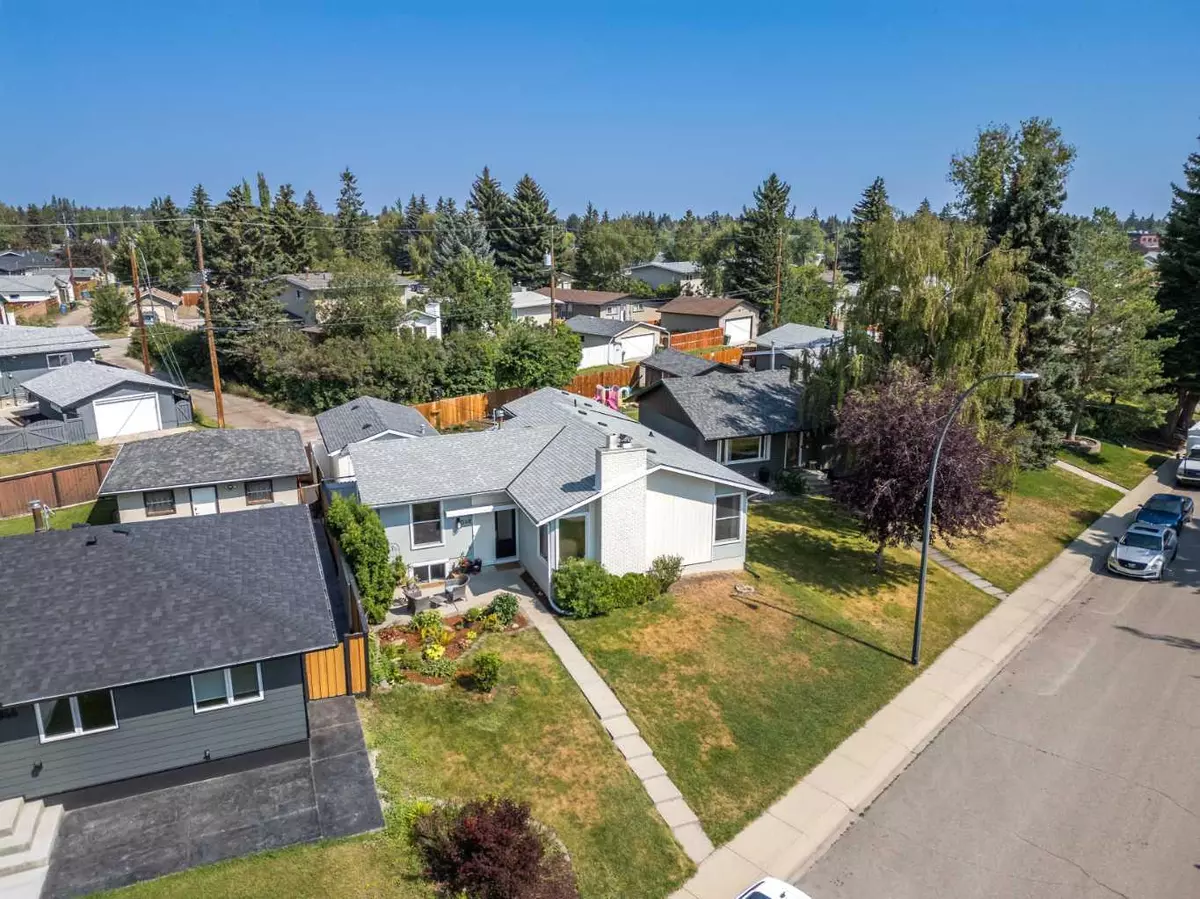$692,500
$699,900
1.1%For more information regarding the value of a property, please contact us for a free consultation.
348 Weddenburn RD SE Calgary, AB T2J 1J1
4 Beds
3 Baths
1,339 SqFt
Key Details
Sold Price $692,500
Property Type Single Family Home
Sub Type Detached
Listing Status Sold
Purchase Type For Sale
Square Footage 1,339 sqft
Price per Sqft $517
Subdivision Willow Park
MLS® Listing ID A2164567
Sold Date 10/11/24
Style Bungalow
Bedrooms 4
Full Baths 2
Half Baths 1
Originating Board Calgary
Year Built 1964
Annual Tax Amount $4,089
Tax Year 2024
Lot Size 5,511 Sqft
Acres 0.13
Property Description
Welcome to this charming bungalow nestled in the highly sought-after community of Willow Park. This delightful property, featuring 4 bedrooms and 2.5 bathrooms and a fully renovated, heated single detached garage, is a true gem that you won't want to miss! Walking in, you'll be greeted by a bright and airy open floor plan that seamlessly connects the kitchen to the living space. The kitchen is highlighted by stunning waterfall quartz countertops and modern stainless steel appliances. This space is designed for both functionality and style, with an adjoining dining area that makes entertaining guests a pleasure. Beside the kitchen, the living room features a cozy working wood fireplace, perfect for enjoying quiet nights in with the family. This inviting space enhances the warmth and charm of the home. On the main floor, you'll find the primary suite, a serene retreat with a door that opens directly onto the beautiful deck. This private sanctuary includes a quaint 2-piece ensuite, making it an ideal space for unwinding after a long day. Also on this level are two additional bedrooms, a convenient laundry room, and a well-placed 4-piece bathroom. Moving to the fully finished basement, where you'll discover a spacious, open family room—ideal for game nights or relaxing while catching up on your favorite shows. An additional versatile space is perfect for either a home gym or a home office for those who work remotely. This lower level also includes a large bedroom with a wardrobe and a 3-piece bathroom, providing added convenience and flexibility. The backyard is a gardener's dream, offering ample room for growing vegetables and flowers alike. This outdoor space is perfect for enjoying your green thumb or simply relaxing in a peaceful environment. Located in the heart of Willow Park, this home is situated in one of Calgary's most desirable communities. With close proximity to Southcentre Mall, a variety of restaurants, and the Willow Park Golf and Country Club, you'll have endless opportunities to explore and enjoy all that this vibrant area has to offer. Don't miss your chance to make this exceptional home your own—schedule your viewing today!
Location
Province AB
County Calgary
Area Cal Zone S
Zoning R-C1
Direction N
Rooms
Basement Finished, Full
Interior
Interior Features Closet Organizers, No Smoking Home, Quartz Counters
Heating Forced Air
Cooling Central Air
Flooring Hardwood, Tile, Vinyl Plank
Fireplaces Number 2
Fireplaces Type Basement, Great Room, Wood Burning
Appliance Dishwasher, Dryer, Electric Stove, Garage Control(s), Microwave, Range Hood, Refrigerator, Washer
Laundry Laundry Room
Exterior
Parking Features Single Garage Detached
Garage Spaces 1.0
Garage Description Single Garage Detached
Fence Fenced
Community Features Golf, Park, Playground, Schools Nearby, Shopping Nearby, Sidewalks, Street Lights, Walking/Bike Paths
Roof Type Asphalt Shingle
Porch Patio
Lot Frontage 55.15
Total Parking Spaces 1
Building
Lot Description Back Yard, Lawn
Foundation Poured Concrete
Architectural Style Bungalow
Level or Stories One
Structure Type Stone,Stucco,Wood Siding
Others
Restrictions None Known
Ownership Private
Read Less
Want to know what your home might be worth? Contact us for a FREE valuation!

Our team is ready to help you sell your home for the highest possible price ASAP





