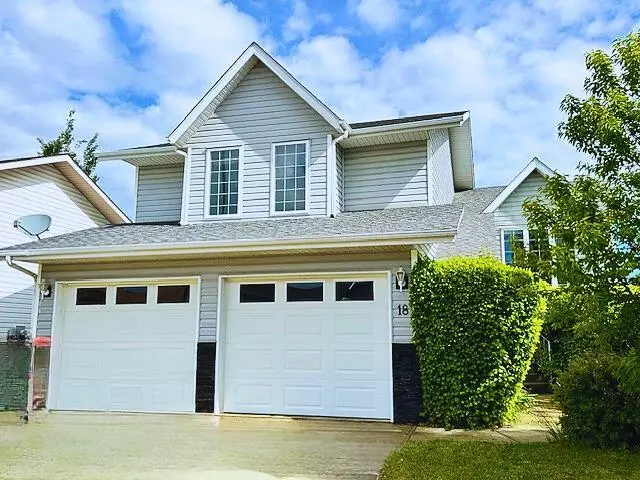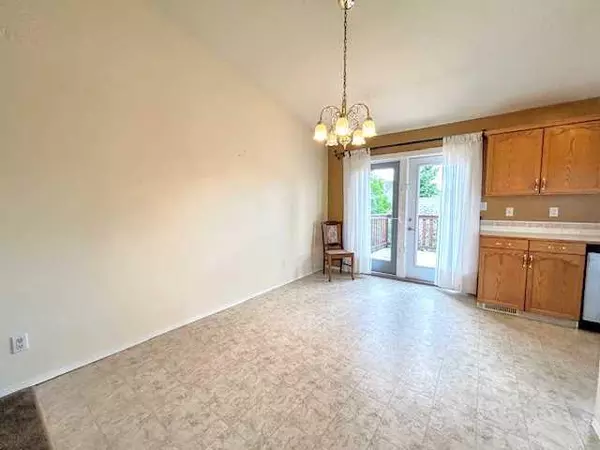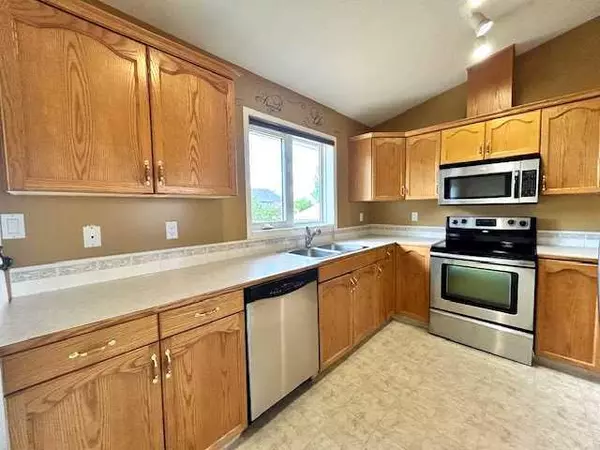$367,000
$389,900
5.9%For more information regarding the value of a property, please contact us for a free consultation.
18 Silver DR Blackfalds, AB T0M0J0
4 Beds
3 Baths
1,257 SqFt
Key Details
Sold Price $367,000
Property Type Single Family Home
Sub Type Detached
Listing Status Sold
Purchase Type For Sale
Square Footage 1,257 sqft
Price per Sqft $291
Subdivision Harvest Meadows
MLS® Listing ID A2142046
Sold Date 10/10/24
Style Bi-Level
Bedrooms 4
Full Baths 3
Originating Board Central Alberta
Year Built 2000
Annual Tax Amount $3,572
Tax Year 2024
Lot Size 5,170 Sqft
Acres 0.12
Property Description
18 Silver Drive; Welcome to this pretty family home with a wonderful layout in Harvest Meadows!Curb appeal is evident with the lovely established yard. With the abundant trees, shrubs and perennials the front sidewalk leads you to the front door. The front entrance provides plenty of space for coats and shoes as well as access to the basement and the main floor. This wonderful layout with the main floor vaulted ceiling is open and inviting with ample space and natural light. The living room is cosy with a gas fireplace, warm carpeting a nice south facing window. The kitchen offers SO MUCH counter and storage space, stainless steel appliances and a window that overlooks the backyard and deck. The layout is fabulous with a nicely sized master bedroom, two tall windows overlooking the treed and landscaped yard and a full 4 piece bath. There is another full bathroom adjacent to the master, then a few steps up to 2 nicely sized bedrooms complete with dormer windows & built in seats with south facing windows. Down a few steps from the main entry is access to the roomy 20X22 garage. The basement houses another full 4 piece bath, a large open family room and an additional bedroom. Access to the massive back deck is from the kitchen. This deck with a privacy screen spans the back of the home and offers a quiet and restful place to relax. The backyard is lush and green with plenty of trees, shrubs and perennials. In a great family neighbourhood, close to the great amenities in Blackfalds, this home is ready for new owners!
Location
Province AB
County Lacombe County
Zoning R1
Direction S
Rooms
Basement Finished, Full
Interior
Interior Features Vaulted Ceiling(s)
Heating Forced Air
Cooling None
Flooring Carpet, Linoleum
Fireplaces Number 1
Fireplaces Type Gas, Living Room
Appliance Dishwasher, Refrigerator, Stove(s), Washer/Dryer
Laundry In Basement
Exterior
Parking Features Double Garage Attached
Garage Spaces 2.0
Garage Description Double Garage Attached
Fence Fenced
Community Features Park, Playground
Roof Type Asphalt Shingle
Porch Deck
Lot Frontage 47.0
Total Parking Spaces 2
Building
Lot Description Back Yard, Landscaped
Foundation Poured Concrete
Architectural Style Bi-Level
Level or Stories Bi-Level
Structure Type Vinyl Siding,Wood Siding
Others
Restrictions None Known
Tax ID 92249298
Ownership Private
Read Less
Want to know what your home might be worth? Contact us for a FREE valuation!

Our team is ready to help you sell your home for the highest possible price ASAP






