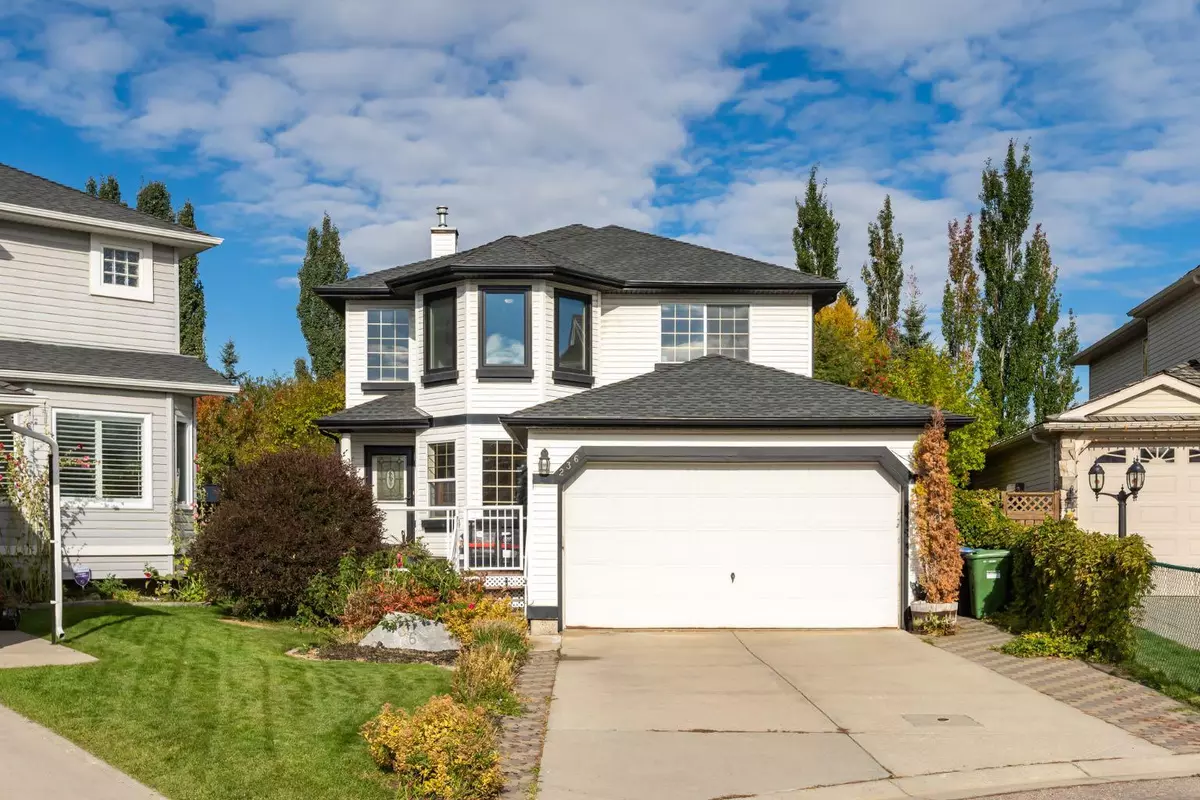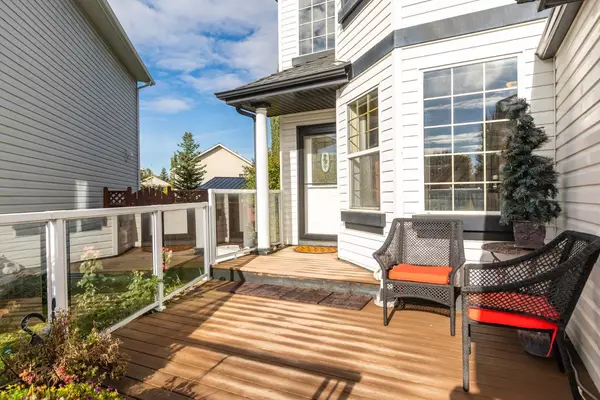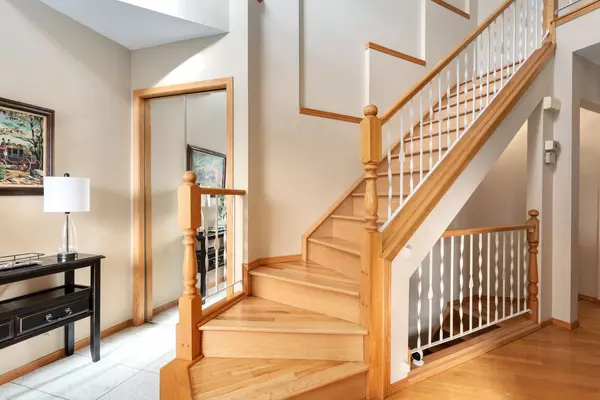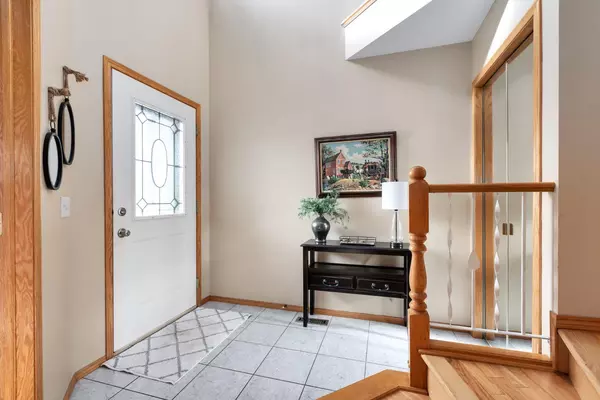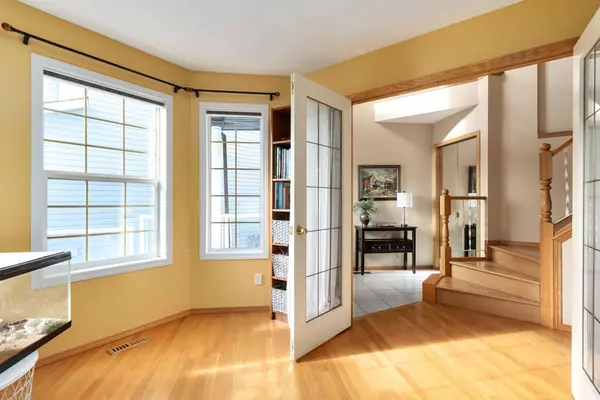$725,000
$725,000
For more information regarding the value of a property, please contact us for a free consultation.
236 Valley Brook CT NW Calgary, AB T3B 5S1
4 Beds
4 Baths
2,074 SqFt
Key Details
Sold Price $725,000
Property Type Single Family Home
Sub Type Detached
Listing Status Sold
Purchase Type For Sale
Square Footage 2,074 sqft
Price per Sqft $349
Subdivision Valley Ridge
MLS® Listing ID A2170940
Sold Date 10/08/24
Style 2 Storey
Bedrooms 4
Full Baths 3
Half Baths 1
Originating Board Calgary
Year Built 1997
Annual Tax Amount $4,121
Tax Year 2024
Lot Size 7,071 Sqft
Acres 0.16
Property Description
Imagine coming home to this beautiful 2,000 sq ft gem in the serene community of Valley Ridge, Calgary. As you walk through the front door, you're greeted by a cozy office space, perfect for catching up on work or relaxing with a good book in the quiet. Just a few steps away is the formal dining room, where you can picture hosting holiday dinners or casual family meals, creating memories around the table.
The heart of the home is the expansive, open-concept kitchen that makes cooking a joy. With its massive granite island, there's plenty of space for meal prep while the kids sit at the counter, doing homework or chatting about their day. The high-end appliances make every meal feel like a special occasion, and the breakfast nook, bathed in morning light, is the perfect spot to enjoy a cup of coffee as you ease into your day.
Move into the living room with its soaring ceilings that give you that grand, open feel, yet it still feels intimate with a warm fireplace—ideal for cozying up on winter nights. There's space for everyone to gather here, whether you're watching a movie, playing board games, or just unwinding after a long day.
As you head upstairs, you'll find the master retreat, a true sanctuary. Imagine starting each morning with fresh air and peaceful moments on your private balcony. The attached den offers a quiet place to read, meditate, or even create a home office that's truly your own. The spa-like ensuite and walk-in closet give you all the luxury you deserve.
The two additional bedrooms upstairs are perfectly sized for your growing family or guests, with large windows letting in plenty of natural light. The shared 4-piece bath is bright and spacious, ensuring everyone has their own space to get ready in the mornings.
Head downstairs to the fully developed basement, where the fun truly begins. You'll love having a dedicated home theatre for family movie nights or game days with friends. There's also a home gym, so staying active is easy and convenient. The extra bedroom and bathroom make it ideal for hosting guests or giving older kids their own space. With custom built-in storage throughout, your home stays clutter-free and organized.
Step outside to your private backyard retreat, where the enclosed deck means you can enjoy outdoor living year-round. Picture yourself relaxing in the hot tub under the stars or hosting barbecues with friends while the kids play in the beautifully maintained green space. The yard feels like your own slice of nature, offering peace and privacy in a setting that's perfect for unwinding after a busy day.
With parks, schools, and shopping nearby, this home has everything you need to live your best life. It's more than a house—it's where memories are made, and where you'll feel right at home from the moment you walk through the door.
Location
Province AB
County Calgary
Area Cal Zone W
Zoning R-CG
Direction S
Rooms
Other Rooms 1
Basement Finished, Full
Interior
Interior Features Built-in Features, Ceiling Fan(s), Chandelier, Closet Organizers, French Door, Granite Counters, High Ceilings, Kitchen Island, No Smoking Home, Open Floorplan, Pantry, Storage, Vinyl Windows, Walk-In Closet(s), Wired for Sound
Heating Forced Air, Natural Gas
Cooling None
Flooring Cork, Hardwood, Tile
Fireplaces Number 1
Fireplaces Type Gas, Living Room
Appliance Built-In Oven, Dishwasher, Dryer, Freezer, Garburator, Gas Cooktop, Instant Hot Water, Microwave, Range Hood, Refrigerator, Washer, Window Coverings, Wine Refrigerator
Laundry Main Level
Exterior
Parking Features Double Garage Attached
Garage Spaces 4.0
Garage Description Double Garage Attached
Fence Fenced
Community Features Golf, Playground, Schools Nearby, Shopping Nearby, Sidewalks, Street Lights, Walking/Bike Paths
Roof Type Asphalt Shingle
Porch Balcony(s), Deck, Enclosed, Front Porch
Lot Frontage 26.58
Total Parking Spaces 2
Building
Lot Description Pie Shaped Lot
Foundation Poured Concrete
Architectural Style 2 Storey
Level or Stories Two
Structure Type Vinyl Siding
Others
Restrictions Restrictive Covenant,Utility Right Of Way
Tax ID 95477720
Ownership Private
Read Less
Want to know what your home might be worth? Contact us for a FREE valuation!

Our team is ready to help you sell your home for the highest possible price ASAP

