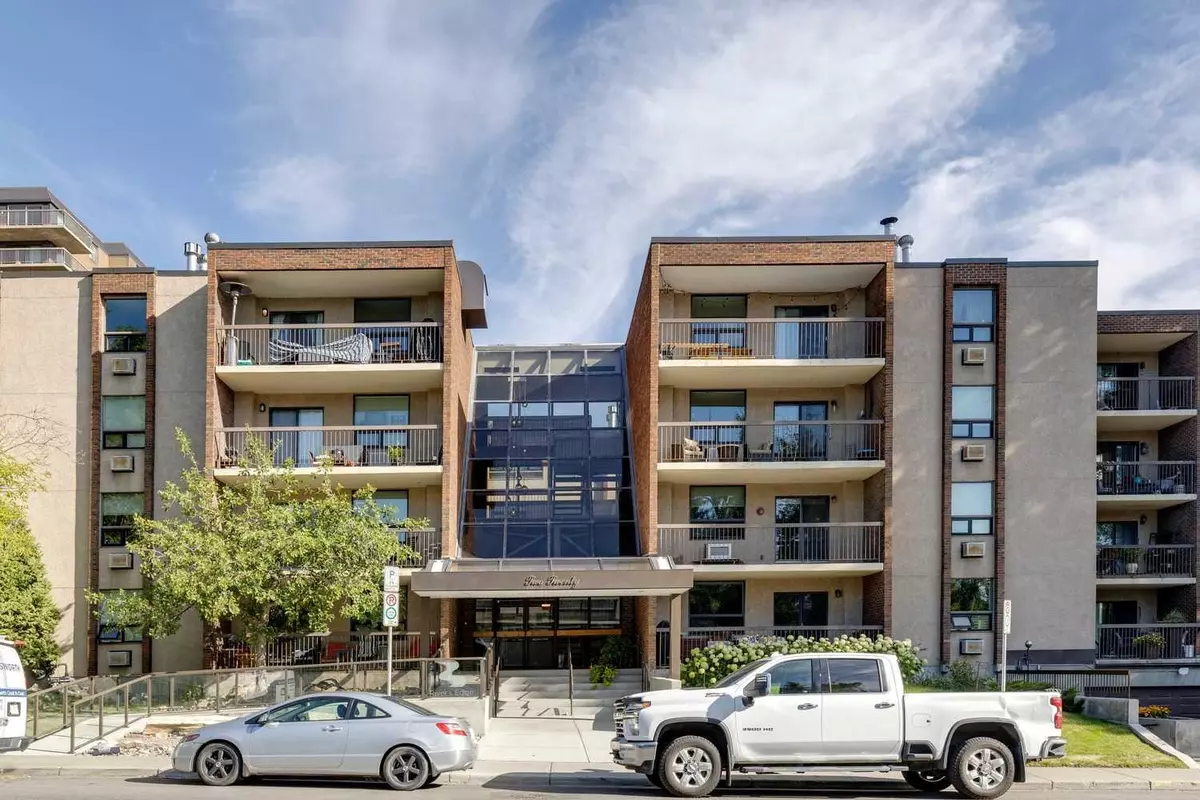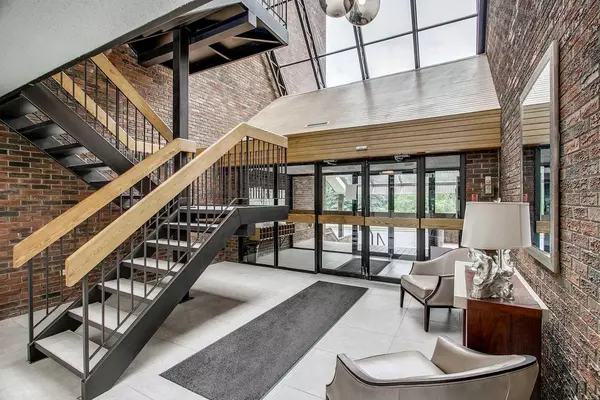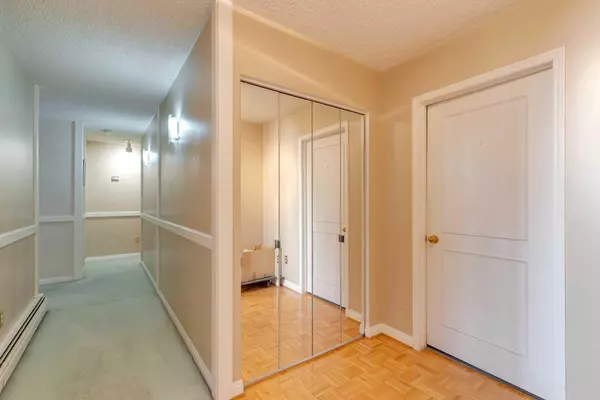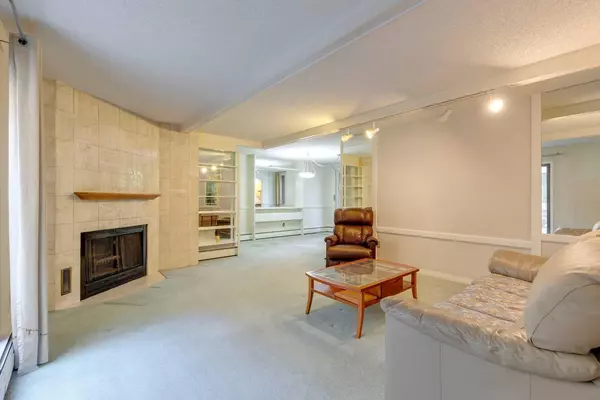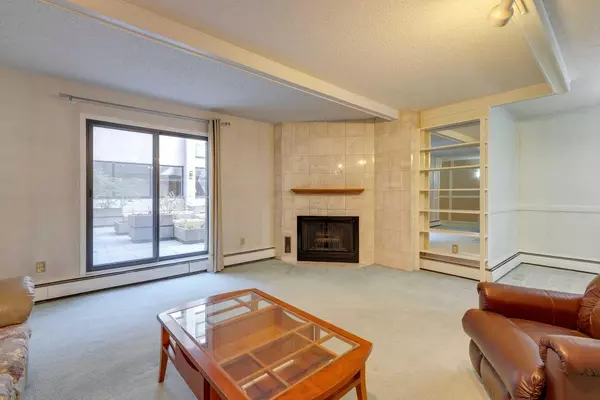$312,500
$329,900
5.3%For more information regarding the value of a property, please contact us for a free consultation.
220 26 AVE SW #104 Calgary, AB T2S 0M4
2 Beds
2 Baths
1,266 SqFt
Key Details
Sold Price $312,500
Property Type Condo
Sub Type Apartment
Listing Status Sold
Purchase Type For Sale
Square Footage 1,266 sqft
Price per Sqft $246
Subdivision Mission
MLS® Listing ID A2163003
Sold Date 10/06/24
Style Low-Rise(1-4)
Bedrooms 2
Full Baths 2
Condo Fees $803/mo
Originating Board Calgary
Year Built 1978
Annual Tax Amount $2,124
Tax Year 2024
Property Description
Welcome to the desirable & vibrant community of Mission! Next to picturesque Elbow River, this convenient & centrally located ground floor unit in a super quiet complex provides 1,266 sq ft of living space that is sure to impress with its spaciousness. As the perfect blank canvas to update & personalize to your own preferences & needs, the thoughtfully designed layout also supplies ample privacy with an accommodating entry area & roomy front hallway. As you head in further, the inviting living room (framed by a corner fireplace) & dining area is perfect for entertaining & relaxing while giving you options to re-configure to your own liking – have the freedom to create a work space, a reading corner, or a spot for your other pursuits! Nearby, the kitchen offers further possibilities along with stainless steel appliances & additional space designed for a nook or could be used for an island, prep area, or coffee/drinks station. Pairing nicely to all of this & a very unique feature are the common courtyard & patio areas accessible from the living & dining rooms. When you are ready to wind down, retreat to the generous master bedroom that offers a walk through closet, access to a private deck, & a full 4 piece ensuite with jack & jill access to the 2nd full bathroom, giving further flexibility of using either a shower or bathtub easily! The well-sized 2nd bedroom & a useful laundry/storage room complete the package. Important features include; newer vinyl windows throughout, insuite laundry & an assigned underground parking spot (with storage space close by in a separate room). Beyond the home, enjoy being steps from the Elbow River & its many pathways while being walking distances to the trendiest eateries, cafes, shops, & amenities that 4th St & 17th Ave has to offer! Having Downtown, the vibrant Beltline area, the MNP Community & Sports Centre, & the many green spaces nearby with quick access to LRT/transit & Macleod Tr also makes this location very attractive - perfect for buyers able to maximize the potential of this sprawling unit.
Location
Province AB
County Calgary
Area Cal Zone Cc
Zoning M-H2
Direction S
Rooms
Other Rooms 1
Interior
Interior Features No Animal Home, No Smoking Home, Open Floorplan, See Remarks, Storage, Track Lighting, Vinyl Windows
Heating Baseboard, Fireplace(s), Hot Water
Cooling None
Flooring Carpet, Hardwood, Linoleum, Tile
Fireplaces Number 1
Fireplaces Type Wood Burning
Appliance Dishwasher, Dryer, Electric Stove, Microwave, Range Hood, Refrigerator, Washer, Window Coverings
Laundry In Unit
Exterior
Parking Features Assigned, Parkade, Secured, Stall, Underground
Garage Description Assigned, Parkade, Secured, Stall, Underground
Community Features Other, Park, Playground, Pool, Schools Nearby, Shopping Nearby, Sidewalks, Street Lights, Tennis Court(s), Walking/Bike Paths
Amenities Available Elevator(s), Parking, Secured Parking, Storage, Trash
Porch Balcony(s), Patio, See Remarks
Exposure N,S,W
Total Parking Spaces 1
Building
Story 4
Architectural Style Low-Rise(1-4)
Level or Stories Single Level Unit
Structure Type Brick,Concrete,Stucco
Others
HOA Fee Include Amenities of HOA/Condo,Common Area Maintenance,Heat,Insurance,Parking,Professional Management,Reserve Fund Contributions,Sewer,Snow Removal,Trash,Water
Restrictions Easement Registered On Title,Utility Right Of Way
Ownership Private
Pets Allowed No
Read Less
Want to know what your home might be worth? Contact us for a FREE valuation!

Our team is ready to help you sell your home for the highest possible price ASAP

