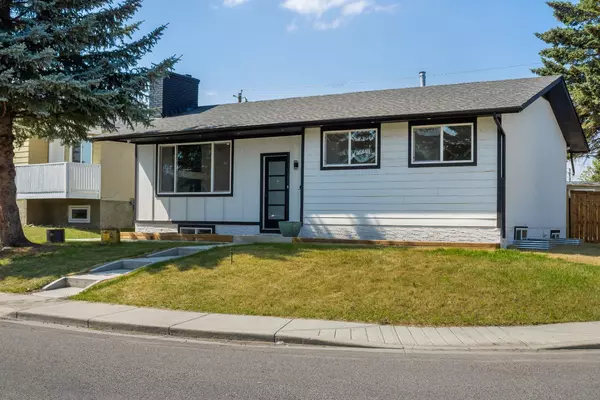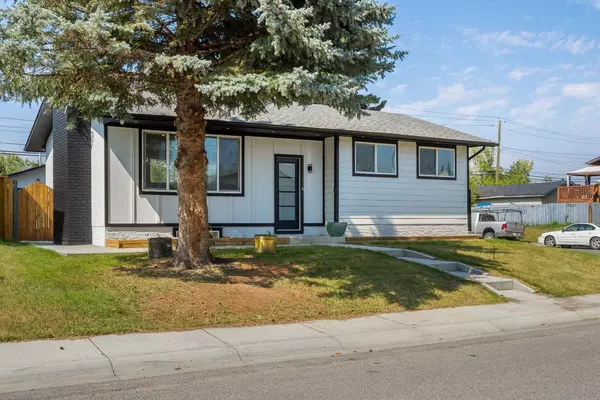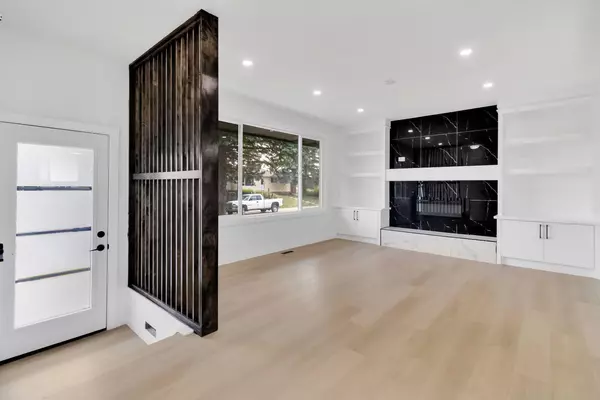$632,500
$649,999
2.7%For more information regarding the value of a property, please contact us for a free consultation.
107 Penbrooke Close SE Calgary, AB T2A3N9
5 Beds
2 Baths
1,020 SqFt
Key Details
Sold Price $632,500
Property Type Single Family Home
Sub Type Detached
Listing Status Sold
Purchase Type For Sale
Square Footage 1,020 sqft
Price per Sqft $620
Subdivision Penbrooke Meadows
MLS® Listing ID A2159976
Sold Date 10/04/24
Style Bungalow
Bedrooms 5
Full Baths 2
Originating Board Calgary
Year Built 1972
Annual Tax Amount $2,587
Tax Year 2024
Lot Size 5,414 Sqft
Acres 0.12
Property Description
Welcome to 107 Penbrooke Close, where luxury meets simplicity. This gorgeous corner lot has been extensively renovated with modern touches that will catch your eye as soon as you step through the door. Allow yourself to embrace the open ambience with the recessed lighting embedded throughout the full house. The main living room features an electrical fireplace to comfort your winter nights with an open concept kitchen, perfect to host your next get together. As you walk through the kitchen, you will find the perfect balance between the warm cabinet colors and the stunning Quartz counters. A convenient camera monitoring screen has been installed right above the refrigerator to provide your family with a touch of safety and comfort with cameras around the exterior of the house. On the same floor you'll find 3 bedrooms with custom closets and hallway closets, perfect for extra storage. The spacious house has 5 bedrooms + 1 office room in total, with 2 bedrooms + 1 office room in the basement. The illegal basement suite has its own washer and dryer and separate entry. Not only does this property have an open backyard but also a triple car garage including a side gravel parking spot that you can use to park a RV or an additional vehicle. All the windows, doors, tubs are new, including the Hardie board on the front of the house. Don't miss the chance to call this your next home, and book a showing with your favorite realtor!
Location
Province AB
County Calgary
Area Cal Zone E
Zoning R-C1
Direction SE
Rooms
Basement Separate/Exterior Entry, Finished, Full
Interior
Interior Features Kitchen Island, No Animal Home, No Smoking Home, Quartz Counters, Recessed Lighting, Separate Entrance
Heating High Efficiency
Cooling None
Flooring Tile, Vinyl
Fireplaces Number 2
Fireplaces Type Basement, Electric, Gas, Living Room
Appliance Dishwasher, Electric Range, Gas Range, Refrigerator, Washer/Dryer Stacked
Laundry In Basement, In Unit
Exterior
Parking Features Heated Garage, Triple Garage Detached
Garage Spaces 3.0
Garage Description Heated Garage, Triple Garage Detached
Fence Fenced
Community Features Playground, Schools Nearby, Walking/Bike Paths
Roof Type Asphalt Shingle
Porch None
Lot Frontage 28.61
Total Parking Spaces 4
Building
Lot Description Back Yard, Corner Lot
Foundation Poured Concrete
Architectural Style Bungalow
Level or Stories One
Structure Type Stucco
Others
Restrictions Encroachment
Ownership Private
Read Less
Want to know what your home might be worth? Contact us for a FREE valuation!

Our team is ready to help you sell your home for the highest possible price ASAP





