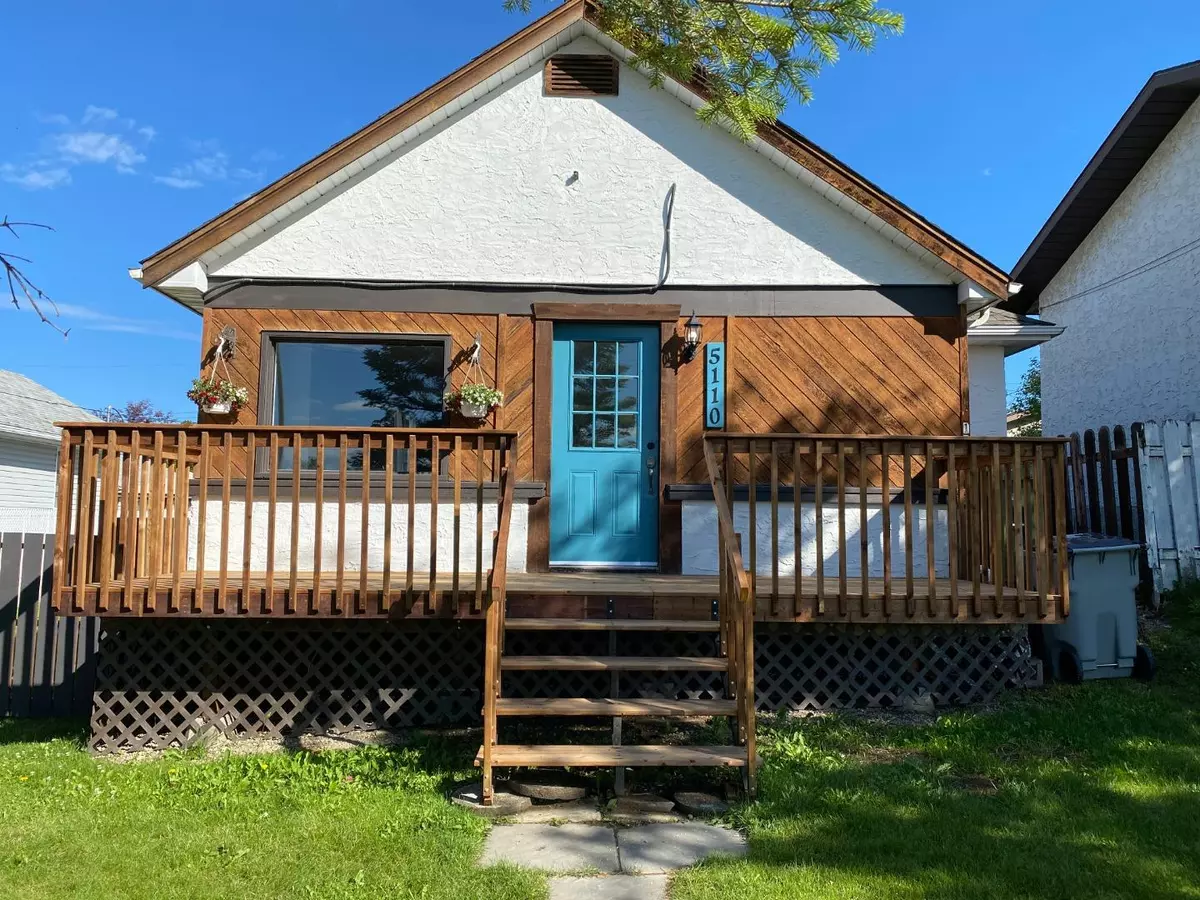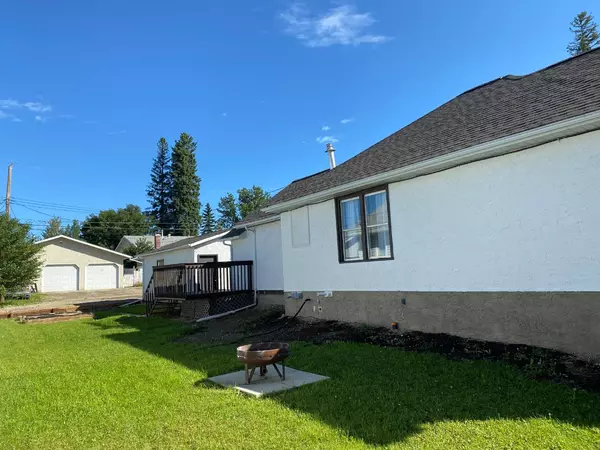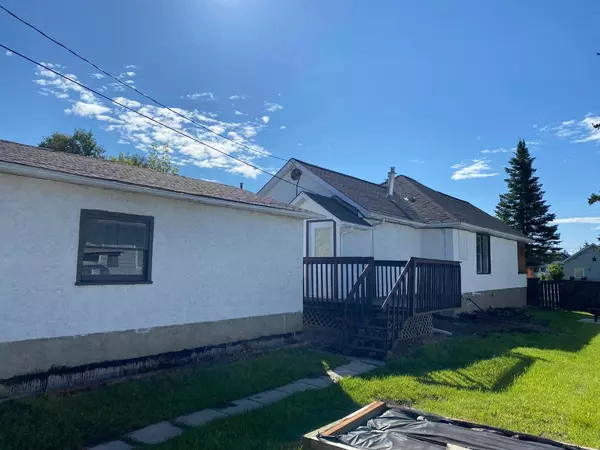$220,000
$229,500
4.1%For more information regarding the value of a property, please contact us for a free consultation.
5110 6 AVE Edson, AB T7E 1K3
3 Beds
2 Baths
1,082 SqFt
Key Details
Sold Price $220,000
Property Type Single Family Home
Sub Type Detached
Listing Status Sold
Purchase Type For Sale
Square Footage 1,082 sqft
Price per Sqft $203
Subdivision Edson
MLS® Listing ID A2117411
Sold Date 10/02/24
Style Bungalow
Bedrooms 3
Full Baths 2
Originating Board Alberta West Realtors Association
Year Built 1924
Annual Tax Amount $2,492
Tax Year 2024
Lot Size 7,000 Sqft
Acres 0.16
Lot Dimensions 50 x 140
Property Description
This property is centrally located close to schools, parks, and the downtown area. Home features 3 bedrooms on the main level, original hardwood floors recently refinished and many renovations throughout including an upgraded high efficiency furnace, HW tank , bathroom fixtures, flooring, paint, trim, back door, stucco, decks, some weeping tile, lot grading, driveway with retaining wall and so much more. Detached 16 x 24 garage and partially fenced yard. This is truly a great find!
Location
Province AB
County Yellowhead County
Zoning 2
Direction S
Rooms
Basement Finished, Partial
Interior
Interior Features Ceiling Fan(s)
Heating Forced Air, Natural Gas
Cooling None
Flooring Carpet, Hardwood, Laminate, Linoleum
Appliance Dryer, Gas Stove, Portable Dishwasher, Refrigerator, Washer
Laundry In Basement
Exterior
Parking Features RV Access/Parking
Garage Spaces 2.0
Garage Description RV Access/Parking
Fence Partial
Community Features Park, Pool, Schools Nearby, Sidewalks
Utilities Available Cable Available, Electricity Available, Natural Gas Available, Fiber Optics Available, Garbage Collection, High Speed Internet Available, Phone Available, Sewer Available, Water Available
Roof Type Asphalt
Porch Deck
Lot Frontage 164.05
Total Parking Spaces 3
Building
Lot Description Back Lane, Back Yard, Landscaped, Rectangular Lot
Foundation Poured Concrete, Wood
Sewer Public Sewer
Architectural Style Bungalow
Level or Stories One
Structure Type Wood Frame
Others
Restrictions None Known
Tax ID 83585246
Ownership Private
Read Less
Want to know what your home might be worth? Contact us for a FREE valuation!

Our team is ready to help you sell your home for the highest possible price ASAP






