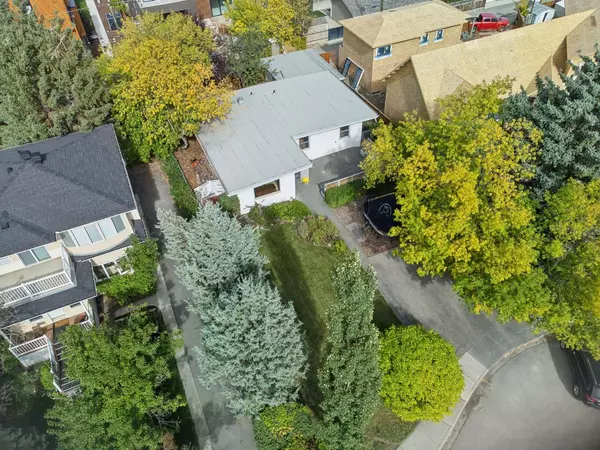$1,360,000
$1,400,000
2.9%For more information regarding the value of a property, please contact us for a free consultation.
1612 49 AVE SW Calgary, AB T2T 2T7
5 Beds
3 Baths
1,214 SqFt
Key Details
Sold Price $1,360,000
Property Type Single Family Home
Sub Type Detached
Listing Status Sold
Purchase Type For Sale
Square Footage 1,214 sqft
Price per Sqft $1,120
Subdivision Altadore
MLS® Listing ID A2168683
Sold Date 10/02/24
Style Bungalow
Bedrooms 5
Full Baths 3
Originating Board Calgary
Year Built 1955
Annual Tax Amount $6,430
Tax Year 2024
Lot Size 7,115 Sqft
Acres 0.16
Property Description
Location, Location, Location! - An Ideal location on the only cul-de-sac in Altadore - Rarely do homes/lots come available on the most coveted street in one of Calgary's most sought after communities - This large 66 X 120 lot is the perfect spot to build your spectacular new dream home. Live in or rent this unique 5 bedroom, 3 bath, spacious bungalow that offers over 2300 square feet of living space while you complete your building plans. The possibilities are endless! - Steps to River Park, Sandy Beach, Glenmore Pool, Indoor and outdoor tennis courts, the Elbow River pathway system, Monogram Coffee, Neighbours Cafe, and numerous schools, both public and private. Only 15 minutes to downtown and 5 minutes to the amazing amenities of Marda Loop. This is an incredible opportunity that you do not want to miss!
Location
Province AB
County Calgary
Area Cal Zone Cc
Zoning R-C1
Direction S
Rooms
Other Rooms 1
Basement Finished, Full
Interior
Interior Features Beamed Ceilings, High Ceilings, Natural Woodwork, Storage
Heating Forced Air, Natural Gas
Cooling None
Flooring Carpet, Ceramic Tile, Hardwood
Appliance Dishwasher, Electric Stove, Garage Control(s), Microwave Hood Fan, Refrigerator, Window Coverings
Laundry In Basement
Exterior
Parking Features Alley Access, Double Garage Detached, Driveway, Front Drive, Garage Door Opener, Parking Pad
Garage Spaces 2.0
Garage Description Alley Access, Double Garage Detached, Driveway, Front Drive, Garage Door Opener, Parking Pad
Fence Partial
Community Features Golf, Park, Playground, Schools Nearby, Shopping Nearby, Sidewalks, Street Lights, Tennis Court(s)
Roof Type Rolled/Hot Mop
Porch Deck
Lot Frontage 66.44
Exposure S
Total Parking Spaces 4
Building
Lot Description Back Lane, Back Yard, Cul-De-Sac, Front Yard, Lawn, Garden
Foundation Poured Concrete
Architectural Style Bungalow
Level or Stories One
Structure Type Stucco
Others
Restrictions None Known
Tax ID 95039721
Ownership Private
Read Less
Want to know what your home might be worth? Contact us for a FREE valuation!

Our team is ready to help you sell your home for the highest possible price ASAP





