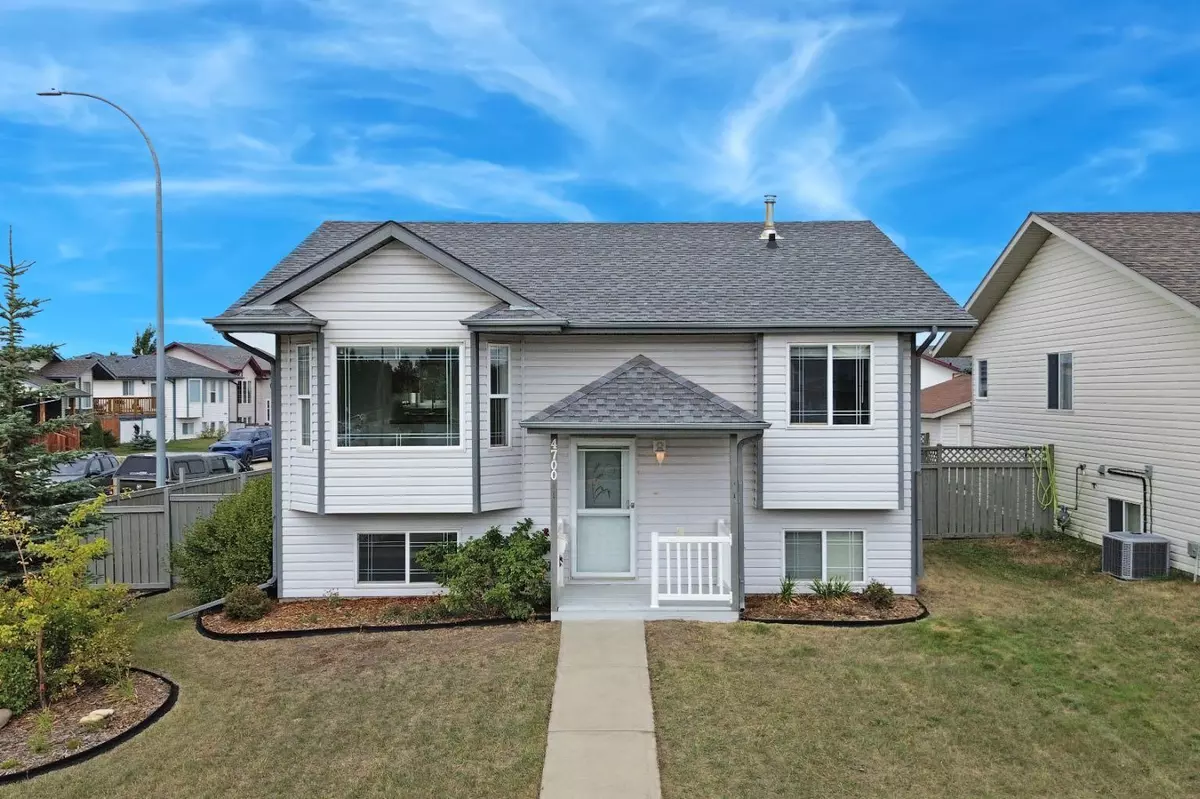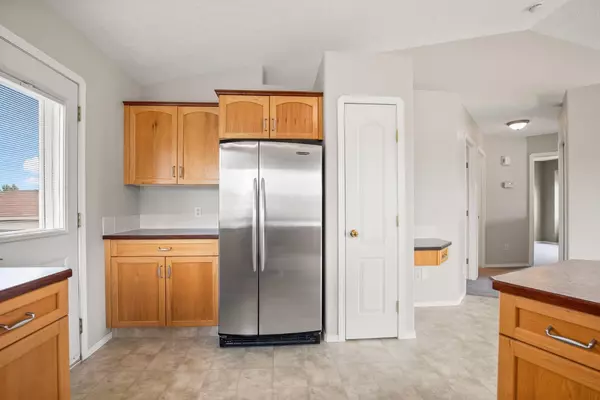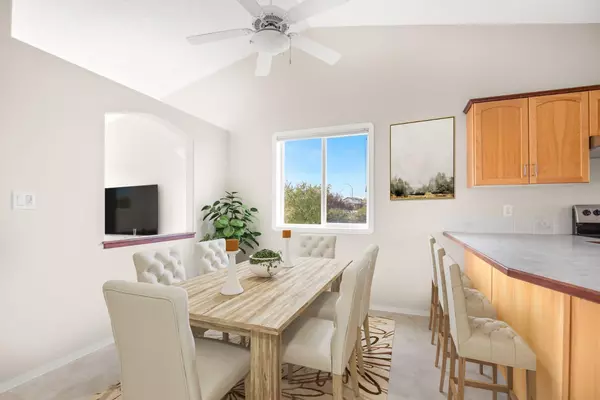$365,800
$365,800
For more information regarding the value of a property, please contact us for a free consultation.
4700 Westbrooke RD Blackfalds, AB T4M 0K4
4 Beds
2 Baths
988 SqFt
Key Details
Sold Price $365,800
Property Type Single Family Home
Sub Type Detached
Listing Status Sold
Purchase Type For Sale
Square Footage 988 sqft
Price per Sqft $370
Subdivision Harvest Meadows
MLS® Listing ID A2164828
Sold Date 10/01/24
Style Bi-Level
Bedrooms 4
Full Baths 2
Originating Board Central Alberta
Year Built 2000
Annual Tax Amount $2,759
Tax Year 2024
Lot Size 6,045 Sqft
Acres 0.14
Lot Dimensions 46x118x45x22x102
Property Description
There is great value in this well updated fully finished bi-level on an oversized lot. The home has nice curb appeal thanks to the tasteful front landscaping and the front porch. In through the main door and you will look into the open concept kitchen / dining / living room area complete with a vaulted ceiling. All carpet on the main level is brand new and painting / touchups have been done throughout over recent years. The kitchen has stylish hickory cabinets, a stainless appliance package and a pantry. The adjacent dining area has a west facing window. The front living room has a large south facing window providing lots of natural light into the main living area. The primary bedroom has his / her closets with custom shelving. Another bedroom, a main four piece bathroom and the front entry way complete the main level. Downstairs has a trendy stained concrete floor finish throughout. The family room has storage closest on the back wall. Two more bedrooms, the basement three piece bathroom with a large soaker tub and the laundry room complete the basement level. The door off the kitchen leads to the oversized backyard. The backyard has a 2 tiered deck, a large gravel RV parking area with a fence gate, a parking pad behind the fence, and there are beautiful perennials and trees to enjoy. Some of the updates not yet mentioned in this home include: shingles (2018), furnace (2020), HWT (2021). 4700 Westbrooke Road is a short distance to multiple parks, playgrounds, schools, shopping and the Abbey Centre!
Location
Province AB
County Lacombe County
Zoning R1M
Direction SE
Rooms
Basement Finished, Full
Interior
Interior Features Open Floorplan, Vaulted Ceiling(s)
Heating Forced Air
Cooling None
Flooring Carpet, Linoleum
Appliance See Remarks
Laundry In Basement
Exterior
Parking Features Parking Pad, RV Access/Parking
Garage Description Parking Pad, RV Access/Parking
Fence Fenced
Community Features Park, Playground, Schools Nearby, Shopping Nearby
Roof Type Asphalt Shingle
Porch Deck, Front Porch
Lot Frontage 46.0
Total Parking Spaces 3
Building
Lot Description Corner Lot, Landscaped
Foundation Poured Concrete
Architectural Style Bi-Level
Level or Stories Bi-Level
Structure Type Vinyl Siding
Others
Restrictions None Known
Tax ID 92254544
Ownership Private
Read Less
Want to know what your home might be worth? Contact us for a FREE valuation!

Our team is ready to help you sell your home for the highest possible price ASAP






