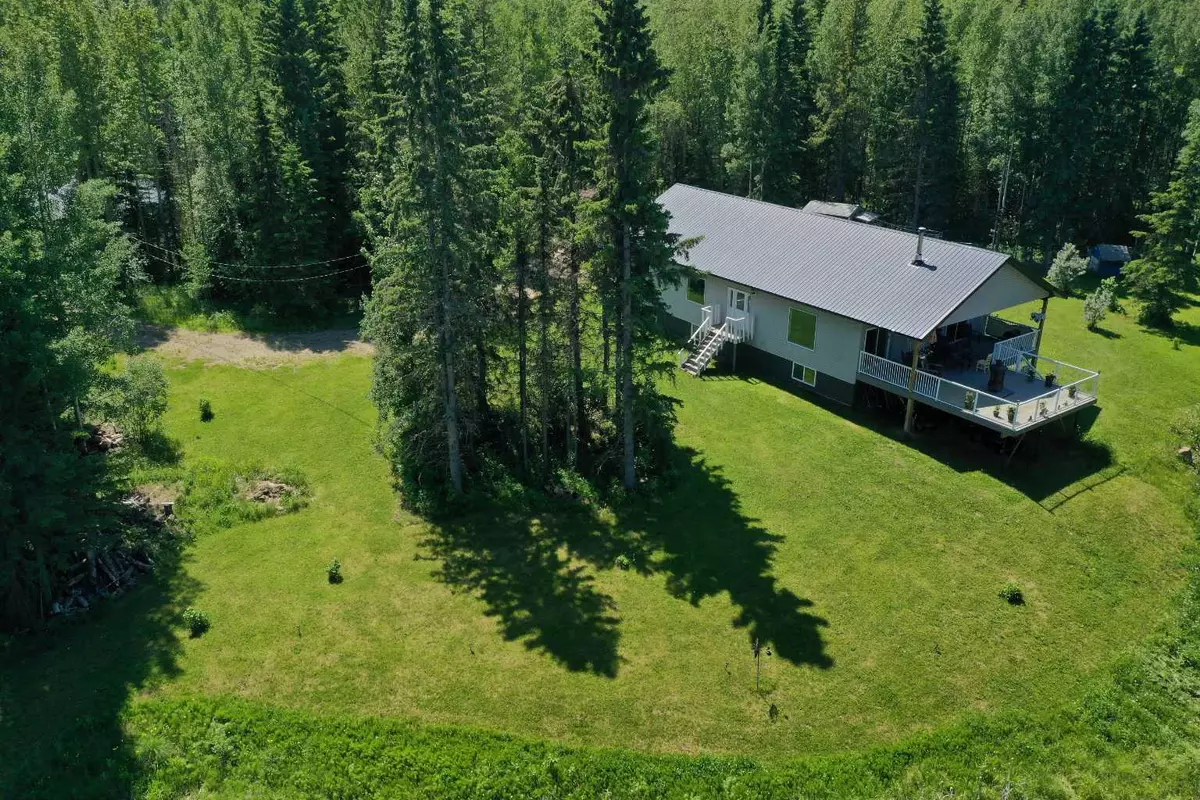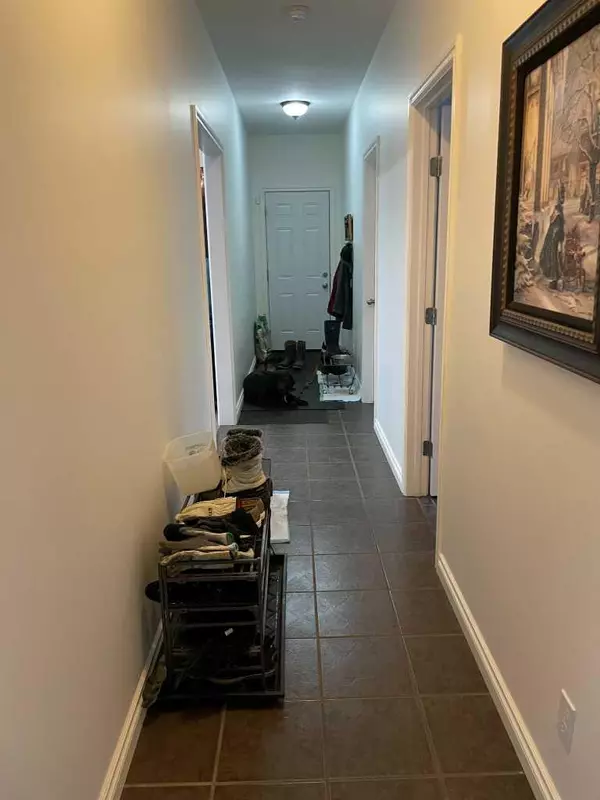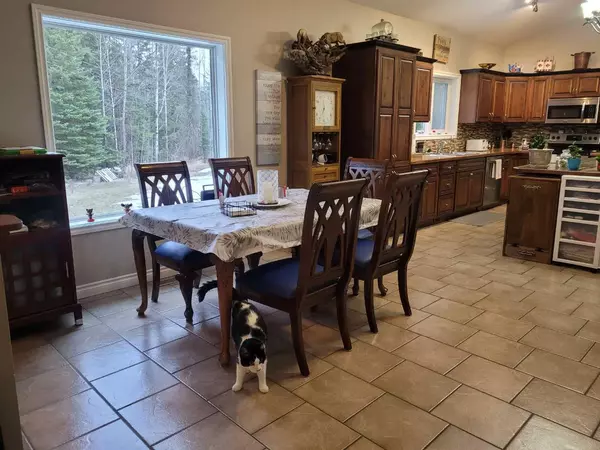$750,000
$795,000
5.7%For more information regarding the value of a property, please contact us for a free consultation.
47415 Range Road 31 Rural Leduc County, AB T0C2T0
4 Beds
3 Baths
1,920 SqFt
Key Details
Sold Price $750,000
Property Type Single Family Home
Sub Type Detached
Listing Status Sold
Purchase Type For Sale
Square Footage 1,920 sqft
Price per Sqft $390
MLS® Listing ID A2120630
Sold Date 09/29/24
Style Bungalow
Bedrooms 4
Full Baths 3
Originating Board Central Alberta
Year Built 2014
Annual Tax Amount $2,534
Tax Year 2023
Lot Size 145.090 Acres
Acres 145.09
Property Description
Recreational 145 acres of forest, complete with a stocked trout pond. Nestled within this serene setting is a charming 1900 sqft home, built in 2014 and boasting a fully finished basement. The house is constructed from top to bottom with Titan Walls by MGO, ensuring durability and energy efficiency.
On the property, there is a spacious 32 x 32 heated and insulated workshop, featuring a concrete floor, power, and water - perfect for those who enjoy DIY projects or need a space for their hobbies. This versatile workshop was previously used as a butcher house. Additionally, there is a large dog run for your furry companions to roam freely.
For those interested in homesteading, there is an outbuilding with a covered enclosure, ideal for raising chickens, pigeons, and more. Imagine the possibilities of having your own little farm right in your backyard. This property offers a peaceful and idyllic setting for anyone looking to live a simpler, more connected lifestyle. Just over an hour to Edmonton.
Location
Province AB
County Leduc County
Zoning AG
Direction NE
Rooms
Other Rooms 1
Basement Finished, Full
Interior
Interior Features Ceiling Fan(s), Double Vanity, French Door, Jetted Tub, Kitchen Island, Laminate Counters, No Smoking Home, Vaulted Ceiling(s), Vinyl Windows, Walk-In Closet(s)
Heating Forced Air, Natural Gas
Cooling Central Air
Flooring Ceramic Tile, Laminate
Fireplaces Number 1
Fireplaces Type Living Room, Mantle, Stone, Tile, Wood Burning
Appliance Central Air Conditioner, Dishwasher, Electric Stove, Freezer, Microwave Hood Fan, Refrigerator, Tankless Water Heater, Washer/Dryer, Water Distiller, Window Coverings
Laundry Main Level
Exterior
Parking Features Off Street, Outside
Garage Description Off Street, Outside
Fence Fenced
Community Features Fishing
Utilities Available Natural Gas Paid, Electricity Paid For
Roof Type Metal
Porch Deck
Lot Frontage 1746.8
Total Parking Spaces 2
Building
Lot Description Creek/River/Stream/Pond, Dog Run Fenced In, Many Trees, Private, Secluded, See Remarks
Foundation See Remarks
Sewer Open Discharge, Septic Tank
Water Well
Architectural Style Bungalow
Level or Stories One
Structure Type See Remarks,Vinyl Siding
Others
Restrictions Third Party Right of Way,Utility Right Of Way
Tax ID 57392149
Ownership Private
Read Less
Want to know what your home might be worth? Contact us for a FREE valuation!

Our team is ready to help you sell your home for the highest possible price ASAP






