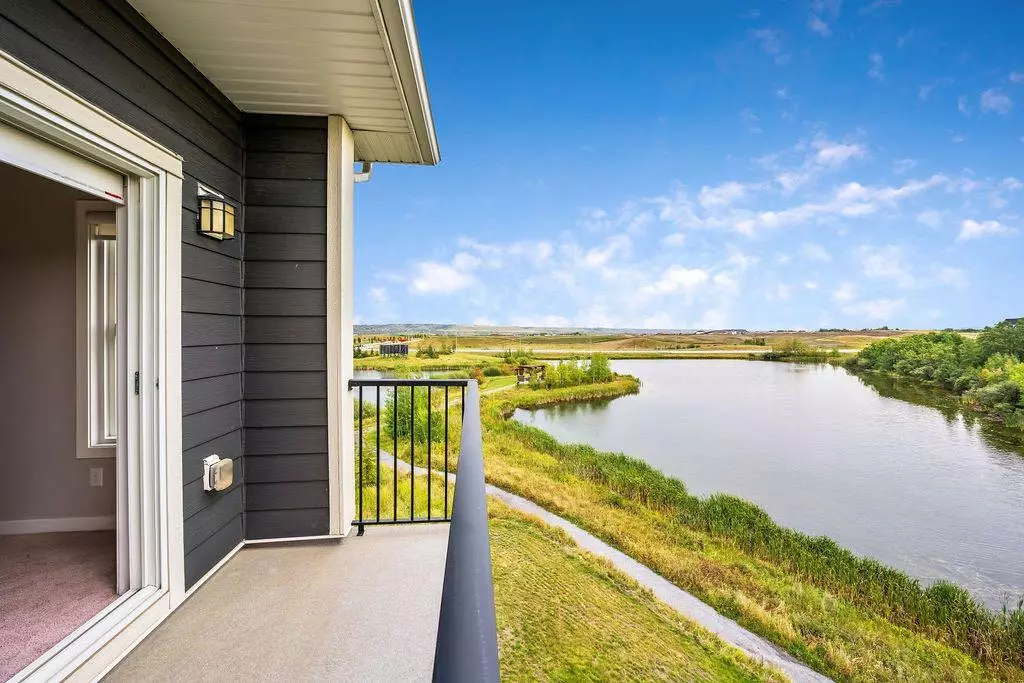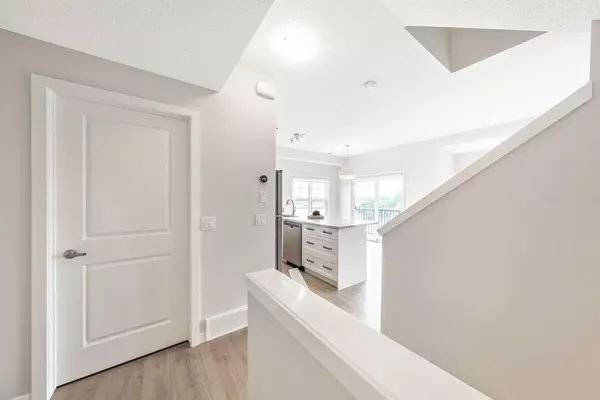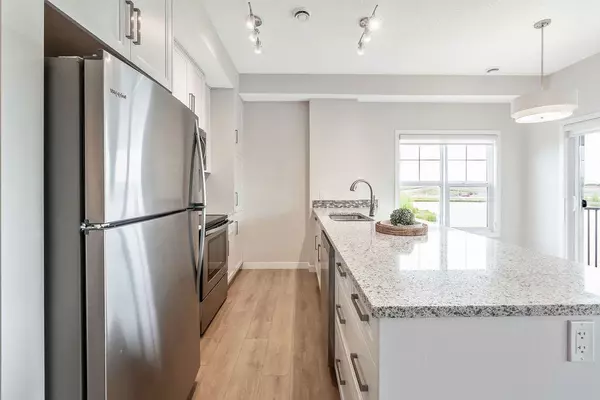$395,000
$395,000
For more information regarding the value of a property, please contact us for a free consultation.
250 Fireside VW #411 Cochrane, AB T4C 2M2
2 Beds
2 Baths
1,102 SqFt
Key Details
Sold Price $395,000
Property Type Townhouse
Sub Type Row/Townhouse
Listing Status Sold
Purchase Type For Sale
Square Footage 1,102 sqft
Price per Sqft $358
Subdivision Fireside
MLS® Listing ID A2164968
Sold Date 09/28/24
Style Townhouse
Bedrooms 2
Full Baths 1
Half Baths 1
Condo Fees $322
HOA Fees $4/ann
HOA Y/N 1
Originating Board Calgary
Year Built 2017
Annual Tax Amount $1,872
Tax Year 2024
Property Description
STUNNING END UNIT IN THE VANTAGE OF FIRESIDE- YOUR NATURE RETREAT AWAITS! Discover the perfect blend of comfort and convenience in this remarkable end unit, offering breathtaking views of the wetlands and easy access to all amenities!! Flooded with natural light from an abundance of East and South facing windows, this home stays cool in the summer and cozy in the winter- keeping your utility bills low! The open concept main floor seamlessly connects the living and dining areas, creating an inviting space for entertaining. The kitchen has been upgraded with sleek white kitchen cabinets, stainless steel appliances, spacious peninsula island and quartz countertops! The main floor boasts beautiful natural tone laminate flooring. Step out onto your spacious deck, ideal for soaking in the views of the pond & amazing sunsets! Upstairs, the primary bedroom boasts 180 degree views and a private deck, bringing the sanctuary of nature into your bedroom-Complete with a spacious walk-in closet. The additional bedroom can function as a beautiful office space or 2nd bedroom. The upper level also features a convenient and spacious laundry room and a modern 4-piece bathroom. This unit is equipped with custom window coverings throughout, and has been upgraded with a nest thermostat, nest doorbell camera and nest smoke detectors for your comfort and peace of mind. You'll also appreciate the titled parking stall and enclosed storage room. Immerse yourself in the beauty of nature while being just a block away from amenities including dining, pharmacy, clinics, gas station & shopping. With easy access to Highway 22 — your gateway to the Rocky Mountains — and only 35 minutes to downtown Calgary, commuting is a breeze! Plus, the On-It Regional Transit commuter bus offers a convenient option for those traveling into Calgary. Fireside is home to two schools and kilometers of scenic walking trails. Don’t miss out on this incredible opportunity — WELCOME HOME!!
Location
Province AB
County Rocky View County
Zoning R-MD
Direction S
Rooms
Basement None
Interior
Interior Features Kitchen Island, No Smoking Home, Open Floorplan, Quartz Counters, Storage, Vinyl Windows, Walk-In Closet(s)
Heating Forced Air
Cooling None
Flooring Carpet, Laminate, Tile
Appliance Dishwasher, Electric Stove, Microwave Hood Fan, Refrigerator, Washer/Dryer Stacked, Window Coverings
Laundry In Unit, Upper Level
Exterior
Parking Features Stall, Titled
Garage Description Stall, Titled
Fence None
Community Features Playground, Schools Nearby, Shopping Nearby, Sidewalks, Street Lights, Walking/Bike Paths
Amenities Available Gazebo, Parking, Storage, Trash, Visitor Parking
Roof Type Asphalt Shingle
Porch Balcony(s)
Exposure S
Total Parking Spaces 1
Building
Lot Description Backs on to Park/Green Space, Corner Lot, Creek/River/Stream/Pond, Landscaped, Views
Foundation Poured Concrete
Architectural Style Townhouse
Level or Stories Three Or More
Structure Type Vinyl Siding,Wood Frame
Others
HOA Fee Include Common Area Maintenance,Maintenance Grounds,Parking,Professional Management,Reserve Fund Contributions,Sewer,Snow Removal,Trash,Water
Restrictions Restrictive Covenant,Utility Right Of Way
Tax ID 93935937
Ownership Private
Pets Allowed Cats OK, Dogs OK
Read Less
Want to know what your home might be worth? Contact us for a FREE valuation!

Our team is ready to help you sell your home for the highest possible price ASAP






