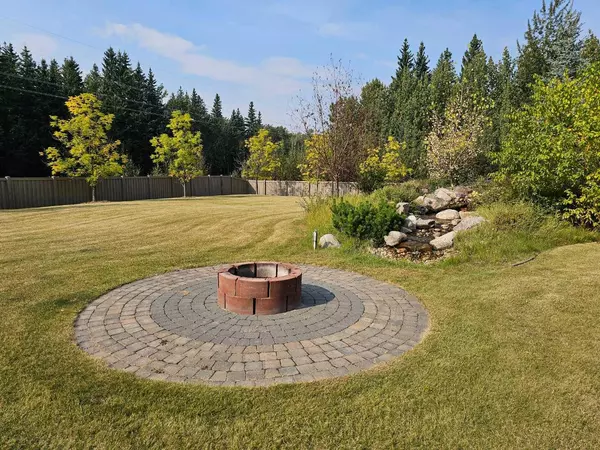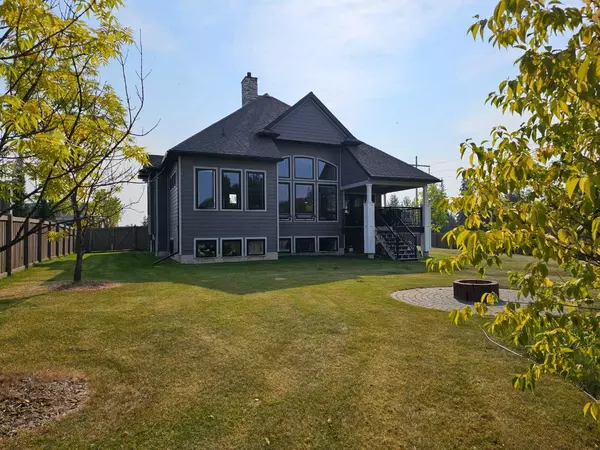$992,500
$999,997
0.7%For more information regarding the value of a property, please contact us for a free consultation.
7970 Willow Grove Way Rural Grande Prairie No. 1 County Of, AB T8W 0H3
3 Beds
4 Baths
2,185 SqFt
Key Details
Sold Price $992,500
Property Type Single Family Home
Sub Type Detached
Listing Status Sold
Purchase Type For Sale
Square Footage 2,185 sqft
Price per Sqft $454
Subdivision Taylor Estates
MLS® Listing ID A2164132
Sold Date 09/25/24
Style Bungalow
Bedrooms 3
Full Baths 2
Half Baths 2
Originating Board Grande Prairie
Year Built 2015
Annual Tax Amount $6,622
Tax Year 2024
Lot Size 0.670 Acres
Acres 0.67
Property Description
Indulge in luxury living with this exquisite executive bungalow, located in the highly coveted Taylor Estates. From the moment you arrive, the home's impressive curb appeal draws you in, featuring stone driveway columns, a 90-degree garage, elegant stone accents, hardy board and batten siding, sleek black windows, and a welcoming covered front entry. As you step inside, the breathtaking central curved staircase, barrel-vaulted ceiling, and oversized fireplace in the great room set the tone for sophisticated living, seamlessly flowing into the well-designed kitchen and butler's pantry. The adjacent dining area, with expansive sliding doors, leads to a rear covered deck, ideal for effortless indoor-outdoor entertaining.
At the front of the home, a spacious den or office with built-in bookshelves provides a quiet, functional space, perfectly positioned for privacy. The gourmet kitchen is a chef's dream, boasting white cabinetry, granite countertops, a hammered steel sink, and a central island, along with a well-appointed butler's pantry offering ample storage. Premium Jenn-Air stainless steel appliances, including a gas range, fridge, dishwasher, and espresso machine, elevate your culinary experience.
A convenient 2-piece bath and access to the heated 26' x 45'6" garage are just steps away. The garage features epoxy floors, an ATV bay with backyard access, and a custom mudroom with built-in storage, a bench, coat hooks, and a large sink with counter space.
The primary bedroom is a serene haven with large windows overlooking the backyard, while the spa-like ensuite offers dual vanities, a custom tile shower, a soaking tub, linen storage, and a private toilet room. The walk-through closet, filled with built-ins, leads directly to a spacious laundry room with additional cabinetry and a sink.
The finished basement is designed for entertainment, offering a sunken theater room with a projector and multiple TVs, open living spaces, a 2-piece washroom, a large bar with seating, and a future-ready wine cellar. Two additional bedrooms share a Jack-and-Jill 5-piece bathroom, while a private home gym with epoxy floors and glass walls completes the lower level.
Crafted by Stonebuilt Homes and featured as the 2016 Dream Home, this property is surrounded by estate homes in a peaceful, wooded setting. Experience the pinnacle of luxurious living in Taylor Estates. Call your favorite realtor to book your private showing today!
Location
Province AB
County Grande Prairie No. 1, County Of
Zoning RE
Direction S
Rooms
Other Rooms 1
Basement Finished, Full
Interior
Interior Features Bar, Beamed Ceilings, Bookcases, Built-in Features, Central Vacuum, Granite Counters, Jetted Tub, Open Floorplan, Pantry
Heating Forced Air
Cooling None
Flooring Carpet, Hardwood, Tile
Fireplaces Number 1
Fireplaces Type Gas, Great Room
Appliance Dryer, Garage Control(s), Gas Stove, Microwave, Refrigerator, Washer, Window Coverings
Laundry Main Level
Exterior
Parking Features Triple Garage Attached
Garage Spaces 3.0
Garage Description Triple Garage Attached
Fence Fenced
Community Features Park, Walking/Bike Paths
Roof Type Asphalt Shingle
Porch Deck
Lot Frontage 49.87
Total Parking Spaces 6
Building
Lot Description Back Yard, City Lot
Foundation Poured Concrete
Sewer Public Sewer
Water Public
Architectural Style Bungalow
Level or Stories One
Structure Type Stone,Vinyl Siding
Others
Restrictions None Known
Tax ID 94281721
Ownership Joint Venture
Read Less
Want to know what your home might be worth? Contact us for a FREE valuation!

Our team is ready to help you sell your home for the highest possible price ASAP





