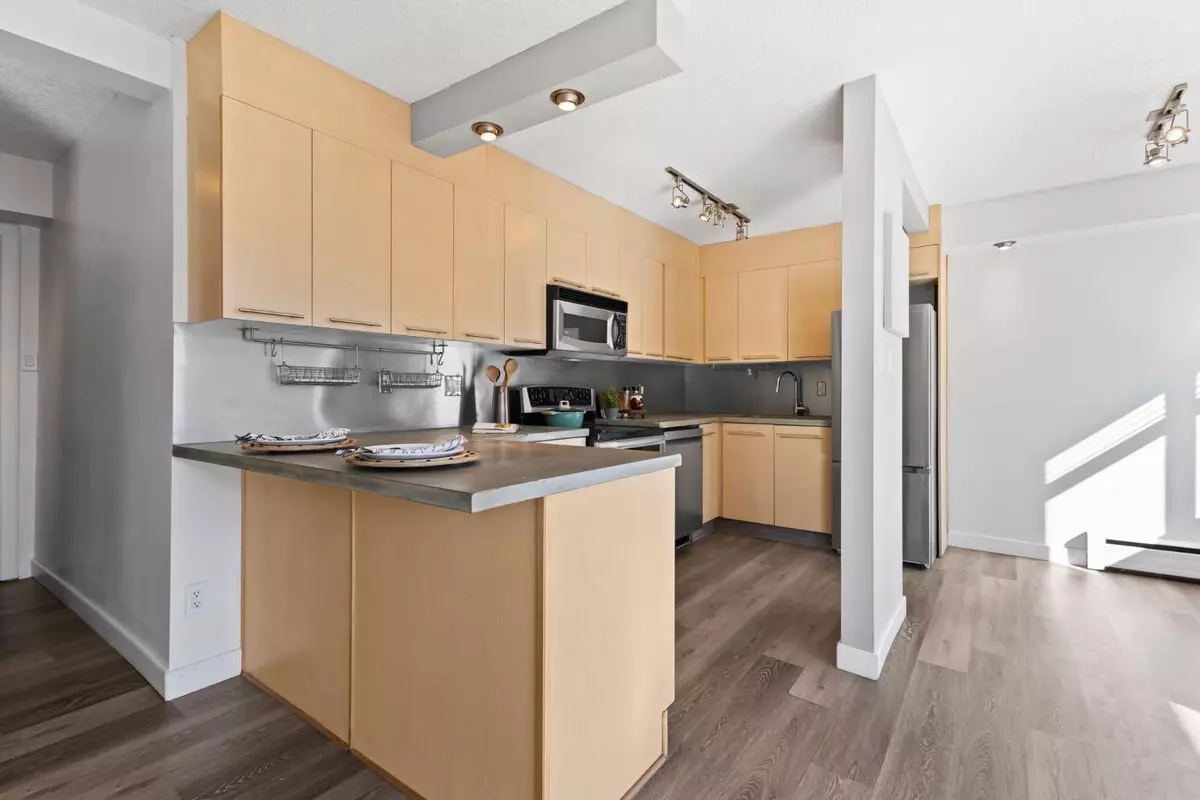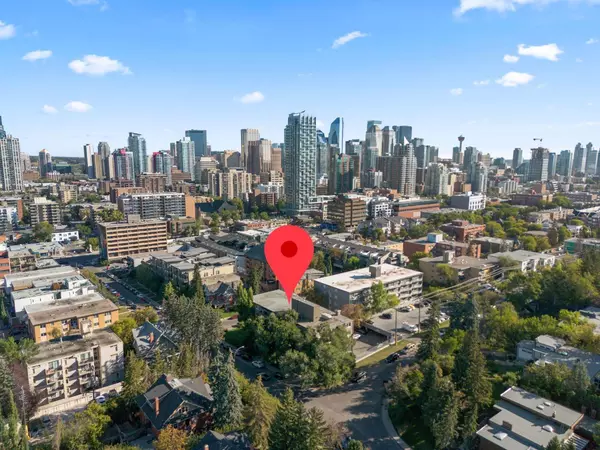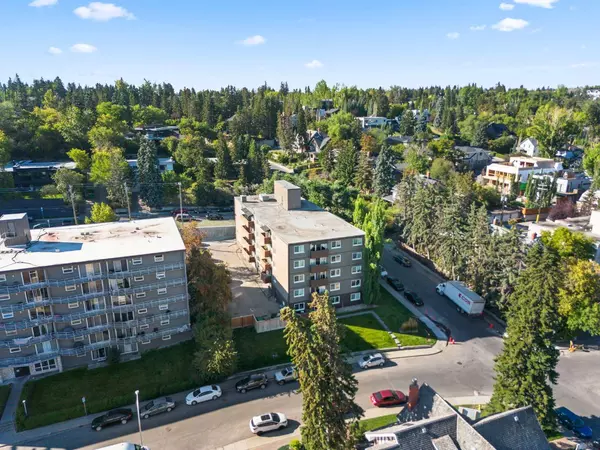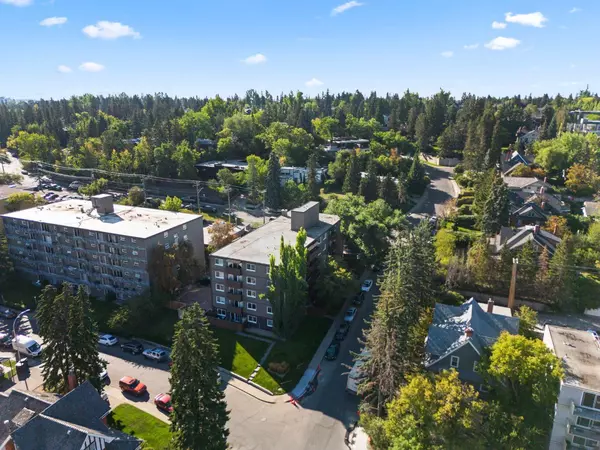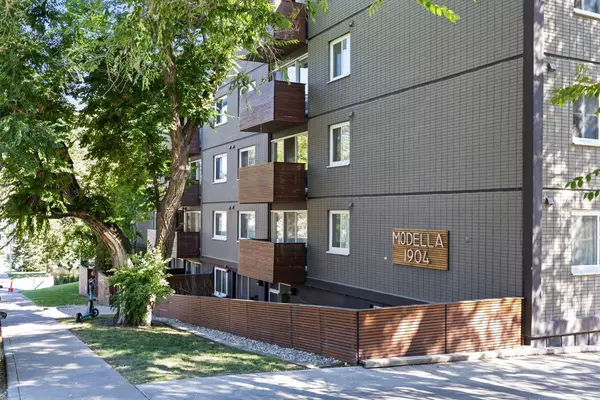$239,900
$239,900
For more information regarding the value of a property, please contact us for a free consultation.
1904 10 ST SW #504 Calgary, AB T2T 3G1
1 Bed
1 Bath
553 SqFt
Key Details
Sold Price $239,900
Property Type Condo
Sub Type Apartment
Listing Status Sold
Purchase Type For Sale
Square Footage 553 sqft
Price per Sqft $433
Subdivision Lower Mount Royal
MLS® Listing ID A2163402
Sold Date 09/24/24
Style Apartment
Bedrooms 1
Full Baths 1
Condo Fees $417/mo
Originating Board Calgary
Year Built 1969
Annual Tax Amount $1,537
Tax Year 2024
Property Description
An incredible opportunity to own a charming, top floor, 1 bedroom condo with an unbeatable location, just steps to all the shops and services 17 ave has to offer. Welcome to Modella, a boutique building that has been beautifully maintained over the years offering the perfect blend of the liveliness of inner city living and the traquility of residential streets. This unit is move in ready and would be perfect for young professionals and investors! As you enter you are greeted by a spacious entrance that leads you to the open living space. The U-shaped kitchen offers concrete countertops, seating, great storage space and stainless steel appliances including a BRAND NEW refrigerator and newer dishwasher. The living area is spacious and bright with great views to the downtown and access to the sunny and private balcony. The perfect spot to enjoy the warm weather and grab some fresh air. Through the sliding frosted glass doors you'll find a great sized bedroom and in-unit laundry!! The 4-piece bathroom is updated with tile flooring and offers the same stylish concrete countertops found in the kitchen. This unit also comes with a COVERED parking stall and a SEPARATE storage room next door, not many units have this space and when it comes to condo living storage is king! The building also offers a shared laundry room, bike room and a newer elevator. This unit truly checks off all the boxes!!
Location
Province AB
County Calgary
Area Cal Zone Cc
Zoning M-C2
Direction W
Interior
Interior Features No Animal Home, No Smoking Home, Open Floorplan
Heating Baseboard
Cooling None
Flooring Ceramic Tile, Laminate
Appliance Dishwasher, Electric Stove, Microwave Hood Fan, Refrigerator, Washer/Dryer, Window Coverings
Laundry Common Area, In Unit, Multiple Locations
Exterior
Parking Features Covered, Stall
Garage Description Covered, Stall
Community Features Shopping Nearby, Sidewalks, Street Lights, Walking/Bike Paths
Amenities Available Elevator(s), Laundry, Parking
Porch Balcony(s)
Exposure E
Total Parking Spaces 1
Building
Story 5
Architectural Style Apartment
Level or Stories Single Level Unit
Structure Type Concrete
Others
HOA Fee Include Common Area Maintenance,Heat,Professional Management,Reserve Fund Contributions,Sewer,Snow Removal,Trash,Water
Restrictions Board Approval
Ownership Private
Pets Allowed Restrictions, Cats OK, Dogs OK, Yes
Read Less
Want to know what your home might be worth? Contact us for a FREE valuation!

Our team is ready to help you sell your home for the highest possible price ASAP

