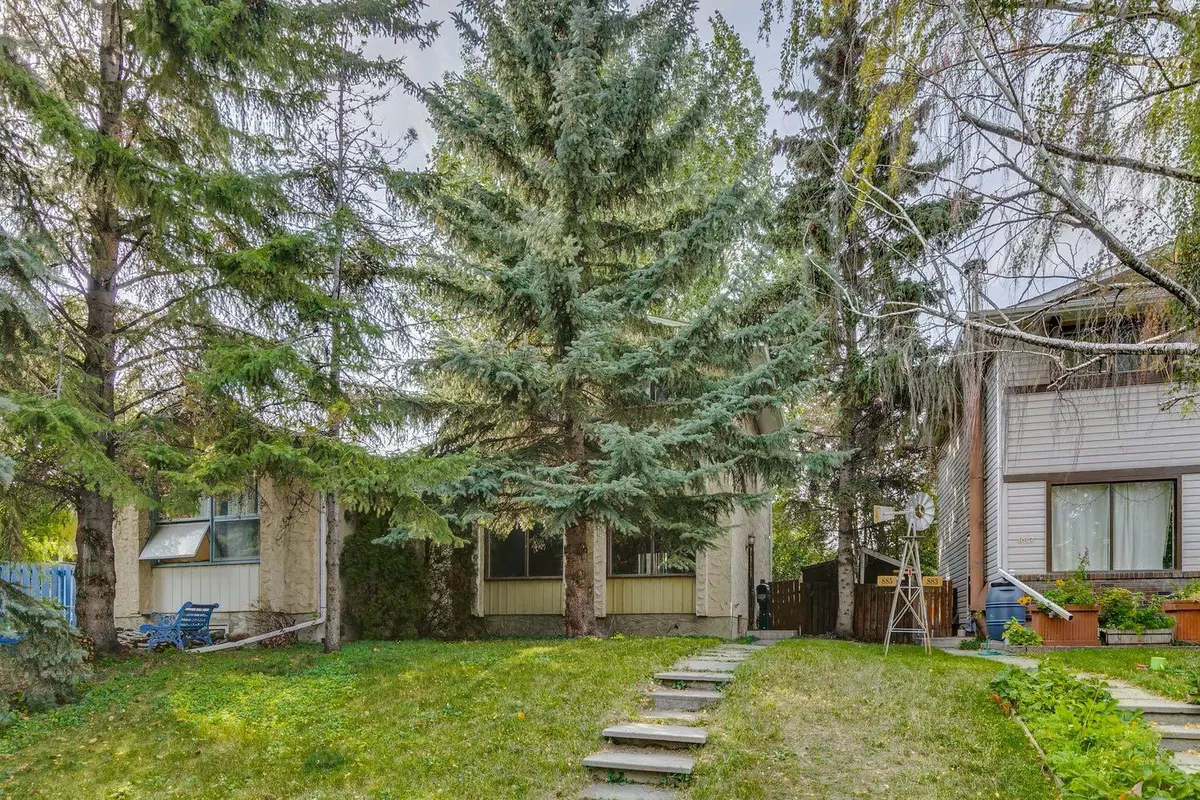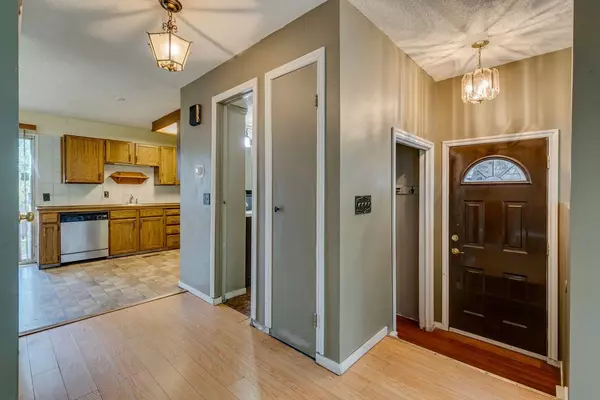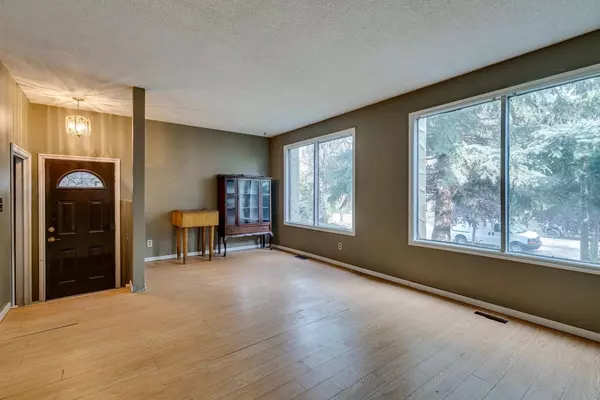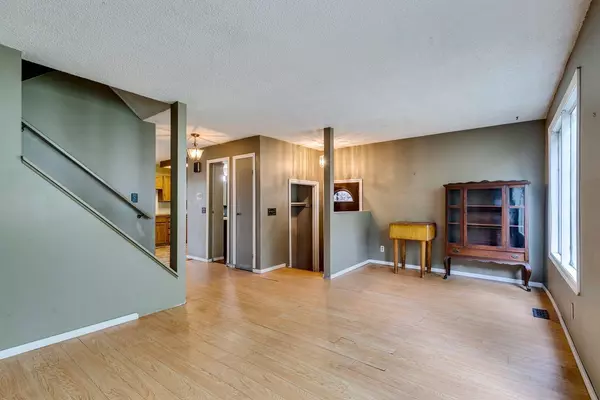$405,000
$395,000
2.5%For more information regarding the value of a property, please contact us for a free consultation.
885 Queensland DR SE Calgary, AB T2J 5G4
3 Beds
2 Baths
1,200 SqFt
Key Details
Sold Price $405,000
Property Type Single Family Home
Sub Type Semi Detached (Half Duplex)
Listing Status Sold
Purchase Type For Sale
Square Footage 1,200 sqft
Price per Sqft $337
Subdivision Queensland
MLS® Listing ID A2164464
Sold Date 09/23/24
Style 2 Storey,Side by Side
Bedrooms 3
Full Baths 1
Half Baths 1
Originating Board Calgary
Year Built 1976
Annual Tax Amount $2,202
Tax Year 2024
Lot Size 3,358 Sqft
Acres 0.08
Property Description
Welcome to this inviting 2-story duplex, nestled in the vibrant community of Queensland. Perfectly blending comfort and functionality, this home offers a spacious and flexible living environment. Step into the open living area, where large, bright windows fill the space with natural light. The heart of the home, the kitchen, features stainless steel appliances and ample cupboard space, making meal prep a breeze. The adjacent dining room flows seamlessly to your private backyard, ideal for outdoor dining and relaxation. Upstairs, you'll discover three generously sized bedrooms, including a comfortable primary suite. A well-appointed 4-piece bathroom is conveniently located to serve all the bedrooms. The undeveloped basement presents a blank canvas, ready for you to transform into a personalized space—be it a home gym, entertainment area, additioal bedroom and bathroom, or additional storage. The west facing backyard is private and complete with a deck and fenced for added seclusion. A practical car port rounds out the property, ensuring convenient parking. All this plus it is in close proximity to shopping, schools, and numerous amenities. Don't miss your chance to see this one today.
Location
Province AB
County Calgary
Area Cal Zone S
Zoning R-C2
Direction E
Rooms
Basement Full, Unfinished
Interior
Interior Features No Smoking Home
Heating Forced Air
Cooling Central Air
Flooring Ceramic Tile, Laminate
Appliance Central Air Conditioner, Dishwasher, Dryer, Electric Stove, Microwave, Range Hood, Refrigerator, Washer, Window Coverings
Laundry In Basement
Exterior
Parking Features Carport, Parking Pad
Carport Spaces 1
Garage Description Carport, Parking Pad
Fence Fenced
Community Features Park, Playground, Schools Nearby, Shopping Nearby, Sidewalks, Street Lights
Roof Type Asphalt Shingle
Porch Patio
Lot Frontage 28.02
Total Parking Spaces 1
Building
Lot Description Back Yard
Foundation Poured Concrete
Architectural Style 2 Storey, Side by Side
Level or Stories Two
Structure Type Stucco,Wood Frame
Others
Restrictions None Known
Ownership Private
Read Less
Want to know what your home might be worth? Contact us for a FREE valuation!

Our team is ready to help you sell your home for the highest possible price ASAP





