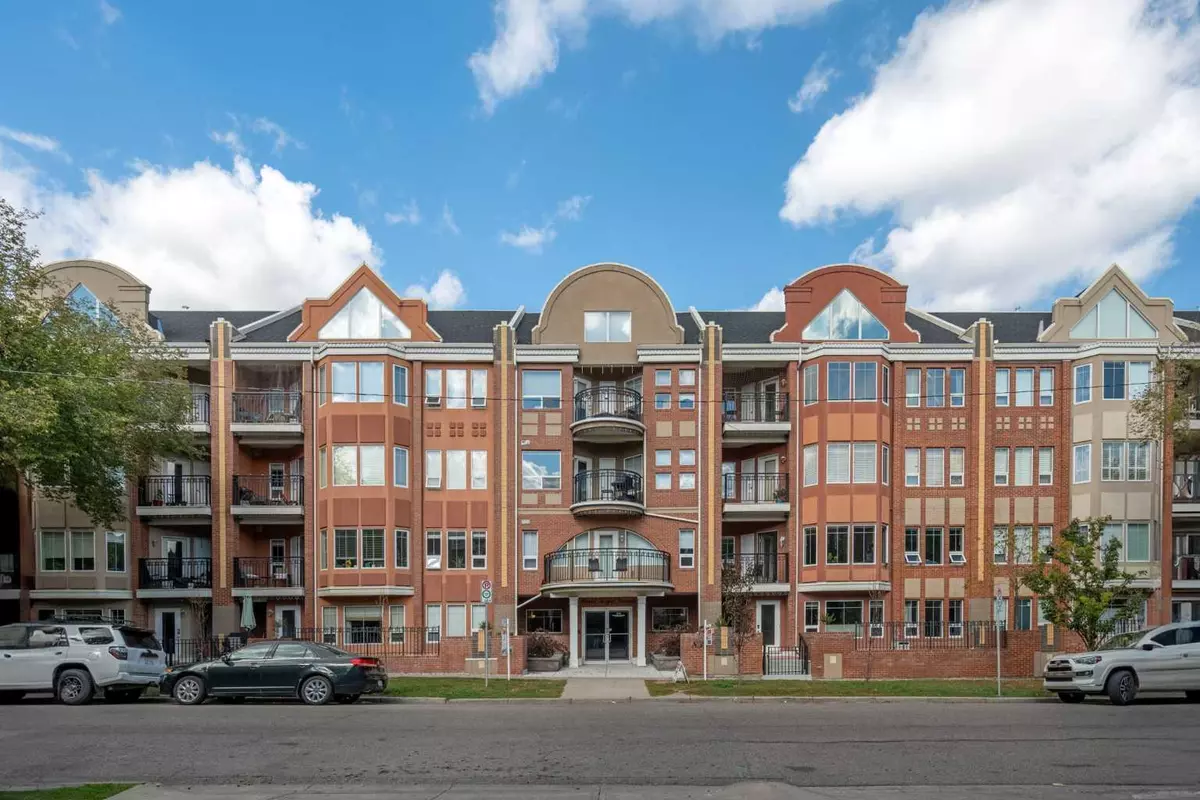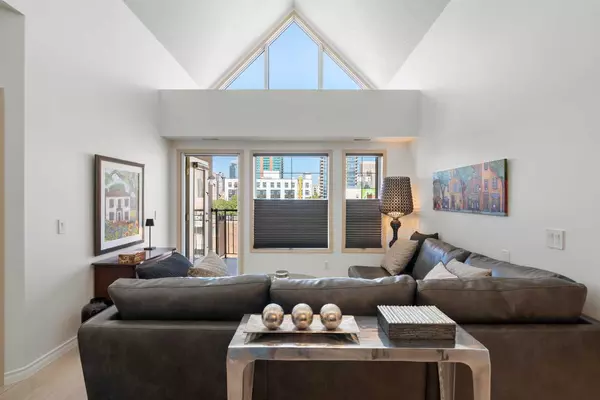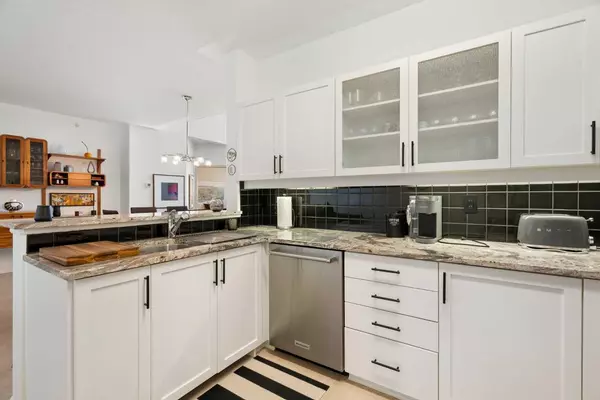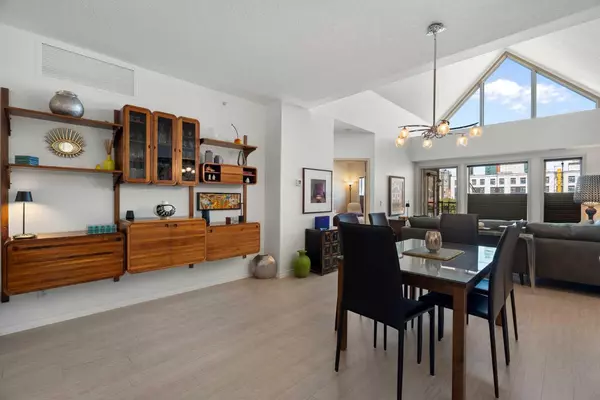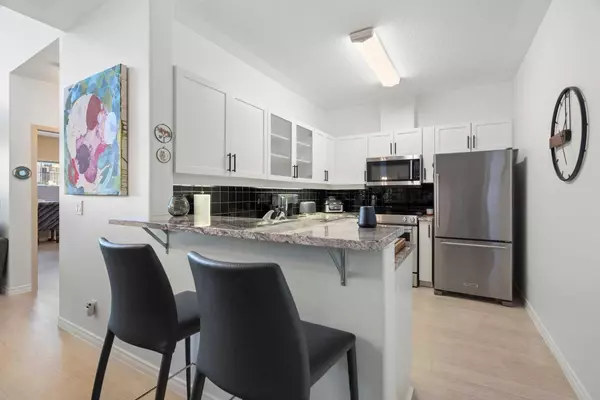$515,000
$525,000
1.9%For more information regarding the value of a property, please contact us for a free consultation.
838 19 AVE SW #405 Calgary, AB T2T 6H2
2 Beds
2 Baths
1,144 SqFt
Key Details
Sold Price $515,000
Property Type Condo
Sub Type Apartment
Listing Status Sold
Purchase Type For Sale
Square Footage 1,144 sqft
Price per Sqft $450
Subdivision Lower Mount Royal
MLS® Listing ID A2166575
Sold Date 09/21/24
Style Apartment
Bedrooms 2
Full Baths 2
Condo Fees $640/mo
Originating Board Calgary
Year Built 2002
Annual Tax Amount $2,461
Tax Year 2024
Property Description
Pristine PENTHOUSE located in the Mount Royal Grande. This open plan suite features 19 ft vaulted ceilings with floor to ceiling windows adding lots of natural light. The condo is two bedrooms and 2 bathrooms with so many updates by the current owner: Luxury Vinyl Flooring, Upgraded SS Appliances, Designer Blinds, Granite Counter Tops in kitchen, 2 large shower units, Kitchen Cabinets refinished, Miele Washer and Dryer, California Closet system through out, Barn Door leading to Master En-Suite, Built-in Desk and Wall Unit in 2nd Bedroom. The spacious master bedroom has room for a king size bed, massive walk-in closet and updated 3 pc master suite. The bedrooms are on either side of the unit for great privacy. North facing covered balcony has gorgeous City Views and phantom screen. The unit comes with 1 titled under ground parking stall, HUGE in-suite storage room and A/C. This very well run building has updated common areas, 12 visitor parking stalls, bike racks and 2 elevators. The location can't be beat! A 5 minute walk to the amenities on 17th Ave but on a quiet tree lined street.
Location
Province AB
County Calgary
Area Cal Zone Cc
Zoning M-C2
Direction S
Rooms
Other Rooms 1
Interior
Interior Features Built-in Features, Closet Organizers, Granite Counters, Open Floorplan, Vaulted Ceiling(s), Walk-In Closet(s)
Heating Central, Heat Pump
Cooling Central Air
Flooring Ceramic Tile, Vinyl Plank
Appliance Dishwasher, Dryer, Electric Stove, Garburator, Microwave Hood Fan, Refrigerator, Washer, Window Coverings
Laundry In Unit
Exterior
Parking Features Heated Garage, Parkade, Titled, Underground
Garage Description Heated Garage, Parkade, Titled, Underground
Community Features Park, Schools Nearby, Shopping Nearby
Amenities Available Elevator(s)
Porch Balcony(s)
Exposure N
Total Parking Spaces 1
Building
Story 4
Architectural Style Apartment
Level or Stories Single Level Unit
Structure Type Brick,Stucco,Wood Frame
Others
HOA Fee Include Common Area Maintenance,Heat,Insurance,Parking,Professional Management,Reserve Fund Contributions,Sewer,Snow Removal,Water
Restrictions Pet Restrictions or Board approval Required
Ownership Private
Pets Allowed Restrictions, Yes
Read Less
Want to know what your home might be worth? Contact us for a FREE valuation!

Our team is ready to help you sell your home for the highest possible price ASAP

