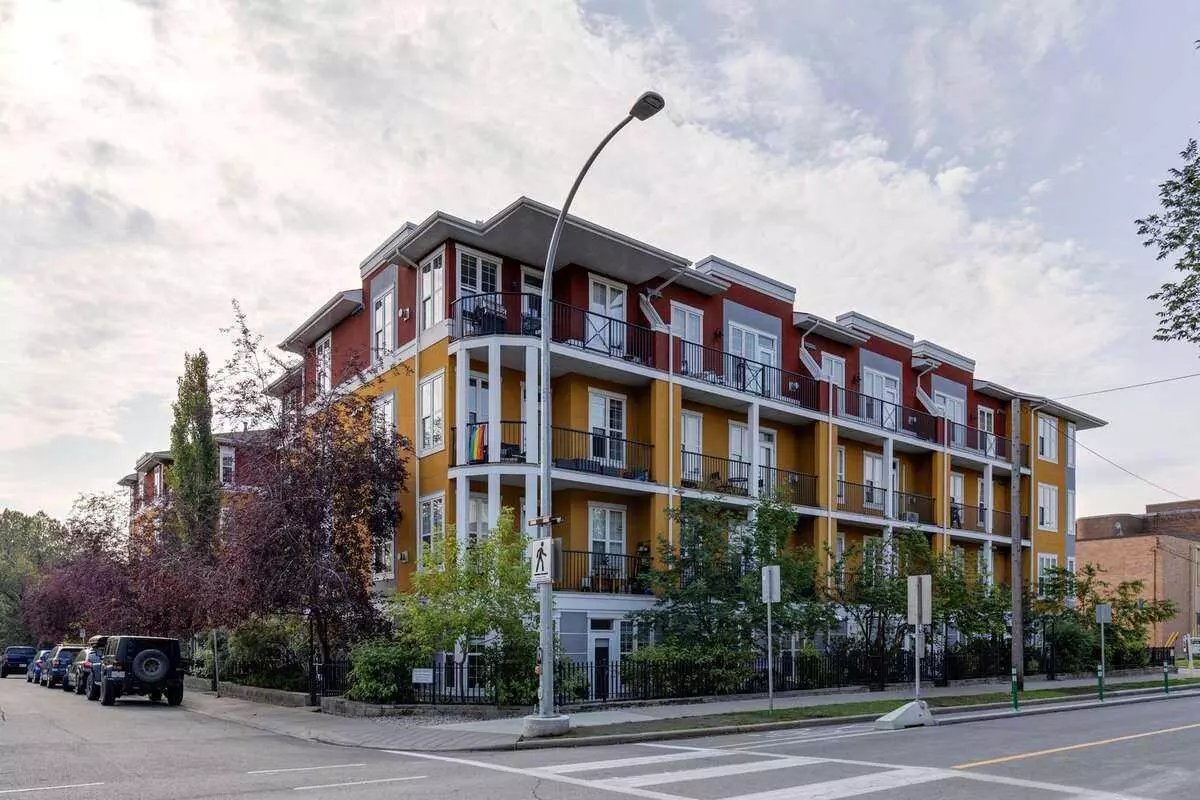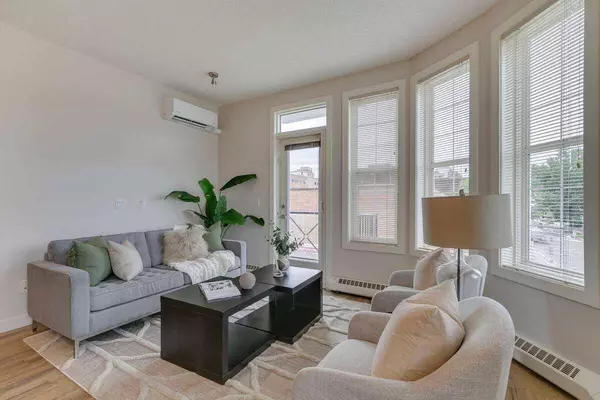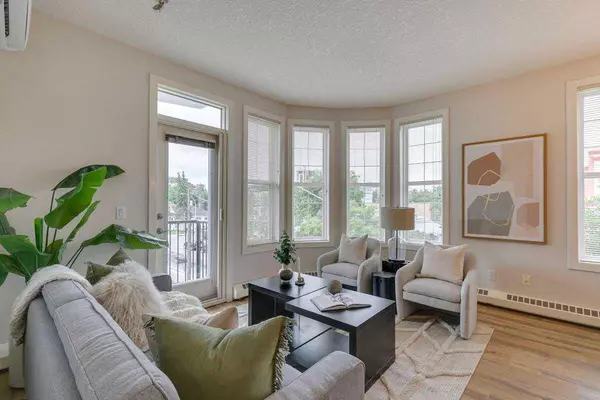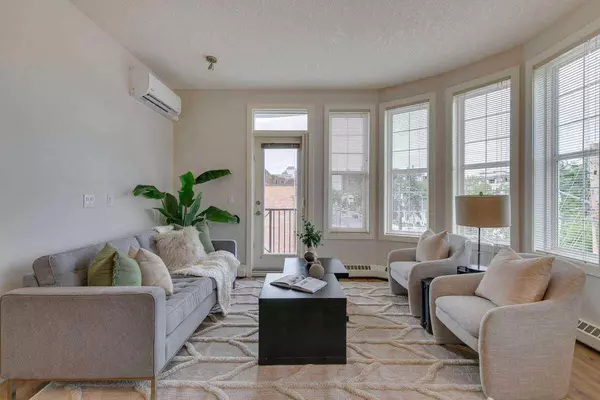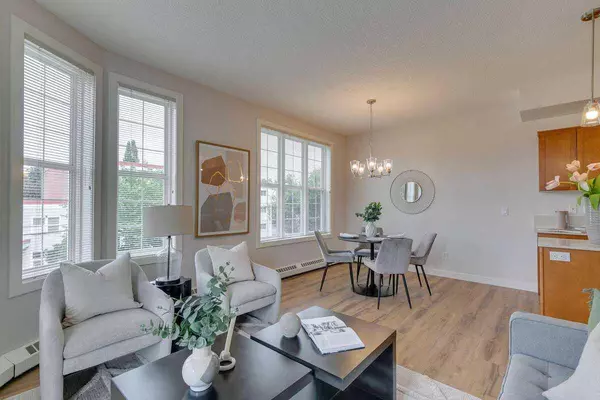$430,000
$449,000
4.2%For more information regarding the value of a property, please contact us for a free consultation.
208 Holy Cross LN SW #316 Calgary, AB T2S 3G3
2 Beds
2 Baths
866 SqFt
Key Details
Sold Price $430,000
Property Type Condo
Sub Type Apartment
Listing Status Sold
Purchase Type For Sale
Square Footage 866 sqft
Price per Sqft $496
Subdivision Mission
MLS® Listing ID A2162741
Sold Date 09/19/24
Style Low-Rise(1-4)
Bedrooms 2
Full Baths 1
Half Baths 1
Condo Fees $618/mo
Originating Board Central Alberta
Year Built 2004
Annual Tax Amount $2,218
Tax Year 2024
Property Description
For more information, please click on Brochure button below.
Experience luxury living in this beautifully renovated 2-bedroom, 1.5-bath condo, where urban convenience meets serene riverfront tranquility. Enjoy easy access to downtown and the vibrant 17 Avenue and 4 Street area, while also benefiting from a peaceful riverfront setting with nearby parks and scenic paths. The south and west-facing windows fill the condo with natural light, creating a warm, inviting atmosphere. The open-plan living and dining areas are ideal for relaxation and entertaining. Stay cool with the energy efficient AC unit or enjoy fresh air from the south-facing patio, with a hidden screen door keeping the bugs away. Featuring new energy-efficient appliances, sleek quartz countertops, and a spacious pantry, the kitchen is integrated with the living area, making it perfect for hosting. The spacious master comfortably fits a king bed, and the walk-in closet's adjustable shelves provide flexibility. The second bedroom offers a cozy space for guests or can be used as a home office. A third versatile room can be used for an office, storage, or as another usable space. Additional storage is available in the large front hall and linen closets. Enjoy secure underground parking with extra visitor spaces. This condo is more than a home — it's a lifestyle choice.
Location
Province AB
County Calgary
Area Cal Zone Cc
Zoning DC
Direction N
Rooms
Other Rooms 1
Basement None
Interior
Interior Features No Animal Home, No Smoking Home, Open Floorplan, See Remarks, Stone Counters, Storage, Walk-In Closet(s)
Heating Boiler
Cooling ENERGY STAR Qualified Equipment, Wall Unit(s)
Flooring Ceramic Tile, Vinyl
Appliance Electric Range, ENERGY STAR Qualified Dishwasher, ENERGY STAR Qualified Refrigerator, Microwave Hood Fan, Wall/Window Air Conditioner, Washer/Dryer Stacked
Laundry In Unit
Exterior
Parking Features Stall, Underground
Garage Description Stall, Underground
Fence Partial
Community Features Park, Playground, Schools Nearby, Shopping Nearby, Sidewalks, Street Lights
Amenities Available Elevator(s), Secured Parking, Snow Removal, Trash, Visitor Parking
Roof Type Asphalt Shingle
Porch Balcony(s)
Exposure SW
Total Parking Spaces 1
Building
Lot Description Street Lighting, See Remarks
Story 4
Foundation Perimeter Wall, Poured Concrete
Architectural Style Low-Rise(1-4)
Level or Stories Single Level Unit
Structure Type Concrete,Wood Frame
Others
HOA Fee Include Common Area Maintenance,Gas,Heat,Insurance,Maintenance Grounds,Parking,Professional Management,Reserve Fund Contributions,Sewer,Snow Removal,Trash,Water
Restrictions Pet Restrictions or Board approval Required,Restrictive Covenant-Building Design/Size
Tax ID 91563685
Ownership Private
Pets Allowed Restrictions, Cats OK, Dogs OK
Read Less
Want to know what your home might be worth? Contact us for a FREE valuation!

Our team is ready to help you sell your home for the highest possible price ASAP

