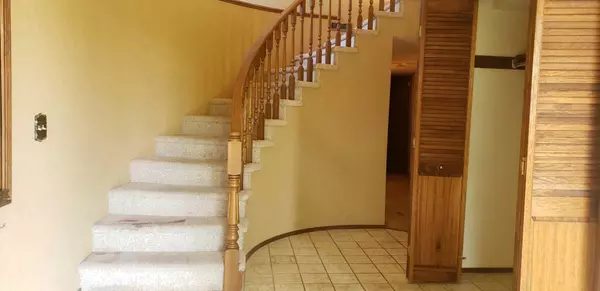$585,000
$595,000
1.7%For more information regarding the value of a property, please contact us for a free consultation.
23 Edgewood PL NW Calgary, AB T3A 2T8
3 Beds
3 Baths
1,556 SqFt
Key Details
Sold Price $585,000
Property Type Single Family Home
Sub Type Detached
Listing Status Sold
Purchase Type For Sale
Square Footage 1,556 sqft
Price per Sqft $375
Subdivision Edgemont
MLS® Listing ID A2165575
Sold Date 09/17/24
Style Bungalow
Bedrooms 3
Full Baths 3
Originating Board Calgary
Year Built 1980
Annual Tax Amount $3,719
Tax Year 2024
Lot Size 6,888 Sqft
Acres 0.16
Property Description
***Handyman Special*** This is a Hillside Bungalow with 3 beds and 2 baths up with a partially finished basement (rec room, bathroom and laundry) on a huge pie lot. Approximately 1550sqft above ground with an additional ~1100sqft on the lower level. Great option for a BRRR or long term family home. The lower level has the potential for a walkout legalized suite (to be verified by municipality). There is a front double attached garage along with a parking pad in the back lane. Great value purchase for the right buyer who is looking to put in some sweat.
Location
Province AB
County Calgary
Area Cal Zone Nw
Zoning R-C1
Direction S
Rooms
Other Rooms 1
Basement Full, Partially Finished
Interior
Interior Features Vaulted Ceiling(s)
Heating Forced Air, Natural Gas
Cooling None
Flooring Carpet, Linoleum
Fireplaces Number 2
Fireplaces Type Wood Burning
Appliance Dishwasher, Dryer, Electric Stove, Garage Control(s), Range Hood, Refrigerator, Window Coverings
Laundry In Unit
Exterior
Parking Features Double Garage Attached
Garage Spaces 2.0
Garage Description Double Garage Attached
Fence Fenced
Community Features Park, Playground, Schools Nearby, Shopping Nearby, Tennis Court(s), Walking/Bike Paths
Roof Type Cedar Shake
Porch Balcony(s)
Lot Frontage 28.48
Total Parking Spaces 6
Building
Lot Description Many Trees, Pie Shaped Lot, Private, Views
Foundation Poured Concrete
Architectural Style Bungalow
Level or Stories One
Structure Type Brick,Wood Frame,Wood Siding
Others
Restrictions None Known
Ownership Private
Read Less
Want to know what your home might be worth? Contact us for a FREE valuation!

Our team is ready to help you sell your home for the highest possible price ASAP





