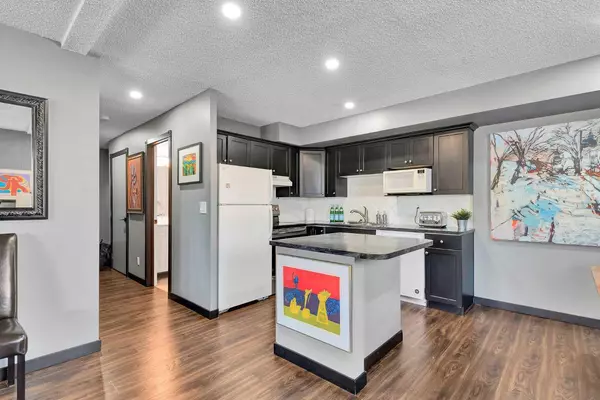$246,000
$249,900
1.6%For more information regarding the value of a property, please contact us for a free consultation.
835 19 AVE SW #G1 Calgary, AB T2T 0H6
1 Bed
1 Bath
764 SqFt
Key Details
Sold Price $246,000
Property Type Condo
Sub Type Apartment
Listing Status Sold
Purchase Type For Sale
Square Footage 764 sqft
Price per Sqft $321
Subdivision Lower Mount Royal
MLS® Listing ID A2140840
Sold Date 09/14/24
Style Low-Rise(1-4)
Bedrooms 1
Full Baths 1
Condo Fees $651/mo
Originating Board Calgary
Year Built 1979
Annual Tax Amount $1,168
Tax Year 2024
Property Description
OPEN HOUSE Friday August 2, 4-6 PM & SATURDAY August 3, 11 AM - 1 PM. Walk Out Corner unit condo! Updated throughout including open concept kitchen with island, pot lights and ample counter space and cabinets. Luxury Vinyl Plank flooring throughout and Built in Cordless Cellular Window coverings throughout. Bright and Modern bathroom. Huge Bedroom with two large windows, custom built in desk and shelves, and modern built in headboard. Ensuite Washer and Dryer, Ensuite storage area and separate secured storage Locker. Enclosed and secured parking with electric plug in. Walkout your own private entrance to all the amenities of 17th Ave SW. Please note size of unit is based on it being above grade. This unit is located below grade level.
Location
Province AB
County Calgary
Area Cal Zone Cc
Zoning M-C2
Direction N
Interior
Interior Features Built-in Features, Kitchen Island, No Animal Home, No Smoking Home, Recessed Lighting, Separate Entrance
Heating Baseboard
Cooling None
Flooring Vinyl Plank
Appliance Dishwasher, Dryer, Electric Stove, Microwave, Range Hood, Refrigerator, Washer, Window Coverings
Laundry In Unit
Exterior
Parking Features Assigned, Enclosed, Plug-In, Secured, Stall
Garage Description Assigned, Enclosed, Plug-In, Secured, Stall
Community Features Schools Nearby, Shopping Nearby, Sidewalks, Street Lights
Amenities Available Elevator(s), Secured Parking, Trash
Porch Balcony(s)
Exposure N
Total Parking Spaces 1
Building
Story 4
Foundation Poured Concrete
Architectural Style Low-Rise(1-4)
Level or Stories Single Level Unit
Structure Type Brick,Stucco,Wood Frame
Others
HOA Fee Include Common Area Maintenance,Heat,Insurance,Parking,Professional Management,Reserve Fund Contributions,Sewer,Snow Removal,Water
Restrictions Board Approval
Tax ID 91506625
Ownership Private
Pets Allowed Restrictions
Read Less
Want to know what your home might be worth? Contact us for a FREE valuation!

Our team is ready to help you sell your home for the highest possible price ASAP





