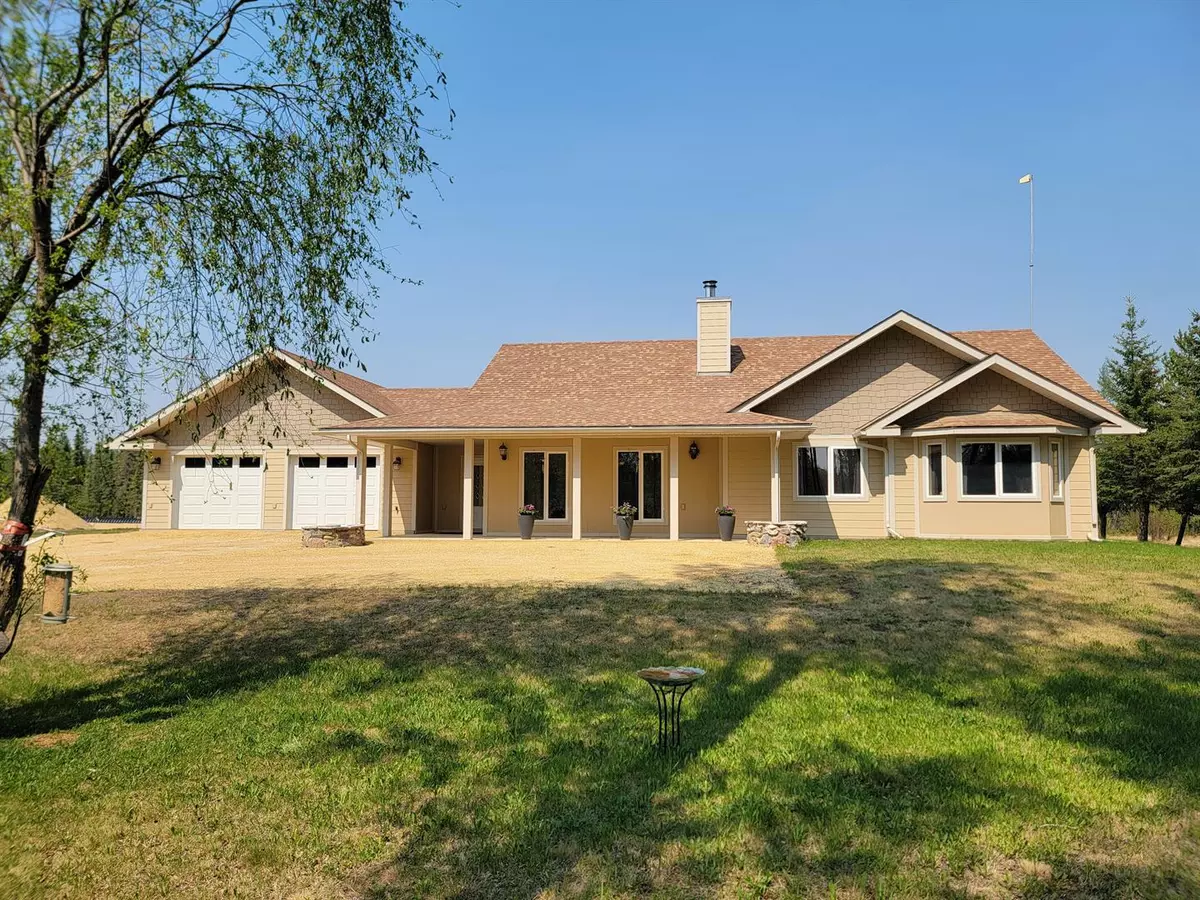$550,000
$559,900
1.8%For more information regarding the value of a property, please contact us for a free consultation.
32080 Old Smith HWY Rural Lesser Slave River No. 124 M.d. Of, AB T0G 2A0
3 Beds
2 Baths
1,783 SqFt
Key Details
Sold Price $550,000
Property Type Single Family Home
Sub Type Detached
Listing Status Sold
Purchase Type For Sale
Square Footage 1,783 sqft
Price per Sqft $308
MLS® Listing ID A2120916
Sold Date 09/13/24
Style Acreage with Residence,Bungalow
Bedrooms 3
Full Baths 2
Originating Board Central Alberta
Year Built 2009
Annual Tax Amount $2,022
Tax Year 2023
Lot Size 4.860 Acres
Acres 4.86
Property Description
Very well maintained quiet acreage only 25 mins to the town of Slave Lake! This 1783 sq.ft bungalow has a heated double attached and a detached triple garage/shop that sits on park-like 4.86 acres with covered fronch porch and a private yard designed with fire protection in mind. Inside the main floor has a large sunny living room with striking wood burning fireplace and dining area that opens to the backyard. The kitchen is spacious with an eat-up island that is perfect for baking or entertaining alike. There are three bedrooms including the primary suite with 4-PC en-suite featuring a jetted tub and water closet plus a HUGE walk-in wardrobe. An additional 4-PC bath and 2-PC powder room complete with laundry make this a perfect place to call home.Thoughtful designed with high energy output in-floor heating system with electric Ouellet wall heaters with fans for backup, underground power lines, exterior lighting on house & shop, natural gas lines, 500+1000 gal septic tank with new mound, 5000 fiberglass fresh water cistern, remote water tap with garden hose hook ups and so much more! Don't let it just be a dream, come home to the country. Love where you live!
Location
Province AB
County Lesser Slave River No. 124, M.d. Of
Zoning Residential Improved
Direction S
Rooms
Other Rooms 1
Basement None
Interior
Interior Features Kitchen Island, No Animal Home, No Smoking Home, Open Floorplan
Heating Boiler, In Floor, Electric, Natural Gas, Wood
Cooling None
Flooring Laminate, Slate
Fireplaces Number 1
Fireplaces Type Living Room, Mantle, Stone, Wood Burning
Appliance Dishwasher, Dryer, Electric Stove, Microwave Hood Fan, Refrigerator, Washer, Window Coverings
Laundry Laundry Room, Main Level
Exterior
Parking Features Double Garage Attached, Heated Garage, Insulated, Oversized, Triple Garage Detached
Garage Spaces 5.0
Garage Description Double Garage Attached, Heated Garage, Insulated, Oversized, Triple Garage Detached
Fence Partial
Community Features Fishing, Other
Roof Type Asphalt Shingle
Porch Front Porch
Total Parking Spaces 10
Building
Lot Description Front Yard, Landscaped, Level, Private, See Remarks
Foundation Poured Concrete, Slab
Sewer Mound Septic, Septic System
Water Cistern
Architectural Style Acreage with Residence, Bungalow
Level or Stories One
Structure Type Cement Fiber Board,Wood Frame
Others
Restrictions Utility Right Of Way
Tax ID 57401954
Ownership Private
Read Less
Want to know what your home might be worth? Contact us for a FREE valuation!

Our team is ready to help you sell your home for the highest possible price ASAP






