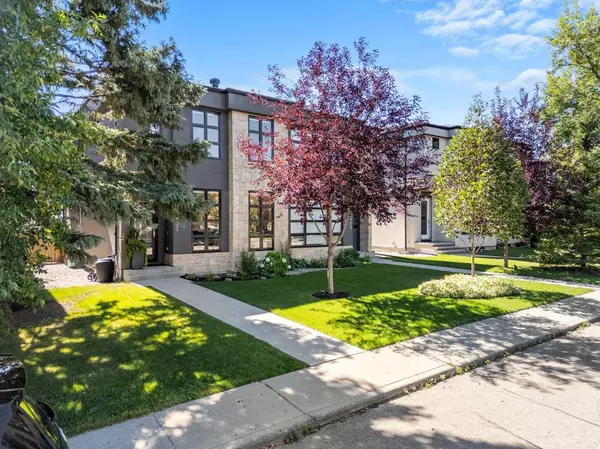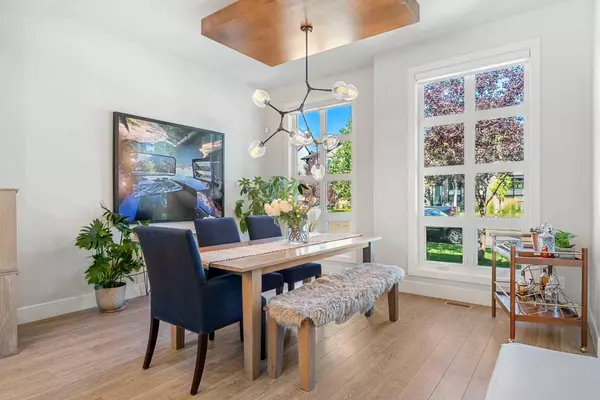$900,000
$899,000
0.1%For more information regarding the value of a property, please contact us for a free consultation.
4407 35 AVE SW Calgary, AB T3E 1B2
4 Beds
4 Baths
1,853 SqFt
Key Details
Sold Price $900,000
Property Type Single Family Home
Sub Type Semi Detached (Half Duplex)
Listing Status Sold
Purchase Type For Sale
Square Footage 1,853 sqft
Price per Sqft $485
Subdivision Glenbrook
MLS® Listing ID A2162122
Sold Date 09/13/24
Style 2 Storey,Side by Side
Bedrooms 4
Full Baths 3
Half Baths 1
Originating Board Calgary
Year Built 2014
Annual Tax Amount $5,033
Tax Year 2024
Lot Size 3,121 Sqft
Acres 0.07
Property Description
*Watch the Branded YouTube Virtual Tour!* Say hello to simply beautiful design, updates, renovations and curb appeal here in this immaculately kept 4 bdrm + 3.5 bath property in Glenbrook! Professionally landscaped front yard and mature trees add to the overall ambiance here. Once you step inside you'll immediately notice features like the high ceiling heights, generous Dining Room with room for a large table & space to entertain and updated light fixtures throughout! The Kitchen is an absolute 'showpiece' here with updated Quartz countertops, undermount spotless granite sink, full-height tile backsplash, gas range, large island with breakfast bar + modern paint color and built-in bar fridge and extra storage. There's also space for a separate Coffee station! Soothing natural light through the sliding doors into the Living Room, with elegant gas fireplace and luxury Laminam surround. There's also a trendy half-bath and awesome mudroom with custom built-ins to store your everyday items. On the Upper level, pass by the cozy sitting area into the large Primary bedroom, with room for a king-sized bed, several dressers and large walk-in closet. The lavish 5-piece Primary Ensuite bath has been completely redone with new floors, gorgeous tiled shower and a stand alone soaker tub. Lots of natural light through the overhead skylight as well! The dual vanity has also been professionally painted & updated with modern Quartz counter tops, and all new mirrors and light fixtures. The 4-piece bath upstairs features full-height tile, deep tub and Quartz countertop. There are also two great bedrooms, each with closet built-ins, and a clever laundry room with top-loading washer for best use of space. In the fully-finished Lower level you'll love the large Rec room with plenty of space for a big screen TV & sectional sofa and the impressive wet bar with tile-surround & extra beverage fridge. There's also another lavish 3-piece bathroom with tiled, glass door, shower, 4th bedroom with Egress window AND the addition of large, walled, storage area - for all your organization and storage needs! The South-facing backyard includes more great landscaping, a back deck & privacy screen for BBQ's and enjoying the Sun, there's also a large, insulated, double garage to store your vehicles, bikes and outdoor items. And there's a separate storage shed, Central A/C for hot Summer days, and fencing is in great condition. Close to Glamorgan Bakery, schools, playgrounds, transit, Westhills shopping, Mount Royal University, Marda Loop and so much more. This property shows EXCEPTIONALLY well!
Location
Province AB
County Calgary
Area Cal Zone W
Zoning R-C2
Direction N
Rooms
Other Rooms 1
Basement Finished, Full
Interior
Interior Features Breakfast Bar, Built-in Features, Closet Organizers, High Ceilings, Kitchen Island, No Smoking Home, Quartz Counters, See Remarks, Skylight(s), Soaking Tub, Storage, Sump Pump(s), Walk-In Closet(s), Wet Bar
Heating Forced Air
Cooling Central Air
Flooring Carpet, Laminate
Fireplaces Number 1
Fireplaces Type Gas
Appliance Bar Fridge, Built-In Oven, Central Air Conditioner, Dishwasher, Dryer, Gas Range, Microwave, Range Hood, Refrigerator, Washer, Wine Refrigerator
Laundry Laundry Room
Exterior
Parking Features Double Garage Detached
Garage Spaces 2.0
Garage Description Double Garage Detached
Fence Fenced
Community Features Park, Playground, Schools Nearby, Shopping Nearby, Tennis Court(s)
Roof Type Asphalt Shingle
Porch Deck
Lot Frontage 26.02
Total Parking Spaces 2
Building
Lot Description Back Lane, Back Yard, Lawn, Low Maintenance Landscape, Landscaped, Rectangular Lot
Foundation Poured Concrete
Architectural Style 2 Storey, Side by Side
Level or Stories Two
Structure Type Stone,Stucco,Wood Frame
Others
Restrictions None Known
Ownership Private
Read Less
Want to know what your home might be worth? Contact us for a FREE valuation!

Our team is ready to help you sell your home for the highest possible price ASAP





