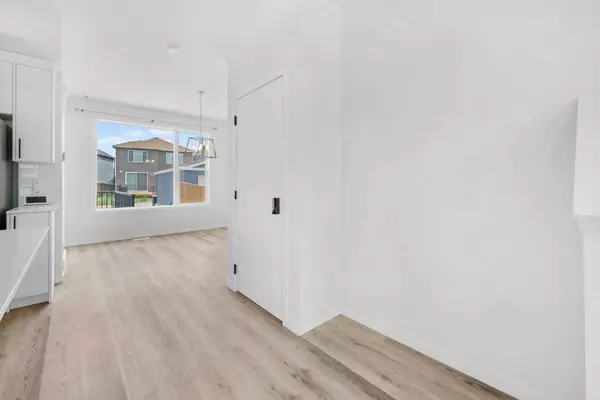$660,500
$665,500
0.8%For more information regarding the value of a property, please contact us for a free consultation.
24 Creekstone DR SW Calgary, AB T2X 4Z5
4 Beds
4 Baths
1,427 SqFt
Key Details
Sold Price $660,500
Property Type Single Family Home
Sub Type Semi Detached (Half Duplex)
Listing Status Sold
Purchase Type For Sale
Square Footage 1,427 sqft
Price per Sqft $462
Subdivision Pine Creek
MLS® Listing ID A2155144
Sold Date 09/12/24
Style 2 Storey,Side by Side
Bedrooms 4
Full Baths 3
Half Baths 1
Originating Board Calgary
Year Built 2022
Annual Tax Amount $3,324
Tax Year 2024
Lot Size 2,637 Sqft
Acres 0.06
Property Description
Welcome to this meticulously maintained half duplex located in the vibrant, rapidly expanding community of Creekstone in Pine Creek. Featuring a legal revenue suite, this remarkable property provides a fantastic turnkey opportunity for investors or those seeking an effective mortgage helper. Upon entering, you'll be greeted by a spacious open floor plan featuring 9-foot ceilings and light neutral colors throughout. The modern kitchen is equipped with quartz countertops, a walk-in pantry, and stainless steel appliances. The living and dining areas are generously sized, providing a perfect space for entertaining and relaxation.
Upstairs, you'll find three comfortable bedrooms, two well-appointed bathrooms, and a convenient laundry area. The primary bedroom includes a private ensuite and a walk-in closet, while the other two bedrooms share a full bathroom.
The lower level features a legal 1-bedroom basement suite with its own separate entrance. This suite includes stainless steel appliances, in-suite laundry, and additional storage space.
This property is ideally located just minutes from all the amenities including the upscale Sirocco Golf Club, Spruce Meadows, Gates of Walden, and Shawnessy Village. It's also close to the Silverado Shopping Center, parks, schools, Somerset Train Station, and public transportation. Additionally, it offers easy access to McLeod Trail, making travel throughout the city convenient and efficient.
Location
Province AB
County Calgary
Area Cal Zone S
Zoning RG-M
Direction W
Rooms
Other Rooms 1
Basement Separate/Exterior Entry, Finished, Full, Suite
Interior
Interior Features High Ceilings, Kitchen Island, No Animal Home, No Smoking Home, Pantry, Quartz Counters, Recessed Lighting, Separate Entrance, Walk-In Closet(s)
Heating Forced Air
Cooling Central Air
Flooring Carpet, Other, Vinyl Plank
Appliance Central Air Conditioner, Dishwasher, Dryer, Electric Range, Electric Stove, Gas Stove, Microwave, Range Hood, Refrigerator, Washer
Laundry In Basement, Upper Level
Exterior
Parking Features Off Street, Parking Pad
Garage Description Off Street, Parking Pad
Fence Partial
Community Features Park, Playground, Schools Nearby, Sidewalks, Street Lights, Walking/Bike Paths
Roof Type Asphalt Shingle
Porch Deck
Lot Frontage 23.98
Total Parking Spaces 2
Building
Lot Description Back Lane
Foundation Poured Concrete
Architectural Style 2 Storey, Side by Side
Level or Stories Two
Structure Type Vinyl Siding,Wood Frame
Others
Restrictions None Known
Ownership Private
Read Less
Want to know what your home might be worth? Contact us for a FREE valuation!

Our team is ready to help you sell your home for the highest possible price ASAP





