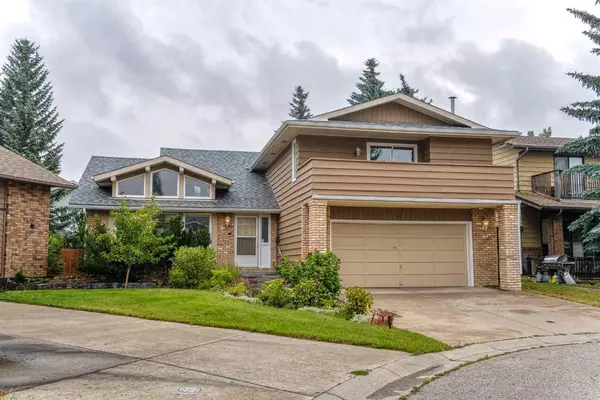$783,000
$799,900
2.1%For more information regarding the value of a property, please contact us for a free consultation.
11 Edgehill Bay NW Calgary, AB T3A 2X2
4 Beds
3 Baths
2,280 SqFt
Key Details
Sold Price $783,000
Property Type Single Family Home
Sub Type Detached
Listing Status Sold
Purchase Type For Sale
Square Footage 2,280 sqft
Price per Sqft $343
Subdivision Edgemont
MLS® Listing ID A2156514
Sold Date 09/11/24
Style 2 Storey
Bedrooms 4
Full Baths 2
Half Baths 1
Originating Board Calgary
Year Built 1981
Annual Tax Amount $4,378
Tax Year 2024
Lot Size 5,554 Sqft
Acres 0.13
Property Description
Stop and Look at this well-kept 2 Storey split home located in the Edgehill Estate area of Edgemont.
| Recent Upgrades: Brand New Carpet from stairs to upper-level hallways and Loft, 2 Newer Furnaces (2020)
| Featuring 4 Beds, 2.5 Baths w/ 2,280 sq. ft. above grade.
| Gleaming Hardwood Flooring on the Main Floor
| High Vaulted Ceiling in Living Room
| Granite Countertops in the Kitchen
| Skylights Above the Staircase and Master Bedroom
| Double Attached, Insulated & Heated Garage
As you enter, you'll be greeted by a 15'4" high vaulted ceiling and gleaming Hardwood floors throughout the Main level. The large South-facing Living room, filled with natural light from numerous windows, is adjacent to the Formal Dining room. The spacious Kitchen features Granite countertops, big Eating bar area for your day to day meals. The Family room boasts a wood-burning fireplace with stone accent wall and a large glass sliding door leading to a full-width Deck and your pie shaped yard. This level also includes a Half Bath, a Laundry area in the generously sized Mudroom with a sink, and access to the double attached garage.
Upstairs, the skylit staircase leads to a large Loft area overlooking to the Living room, with a vaulted ceiling, built-in bookcases, and a wooden accent wall which is perfect for setting up a home office or study room for your family. The Master Retreat includes his/her closets, a separate jetted tub with a skylight, a 4 pc ensuite Bath, and a sliding door opening to a your private Balcony. Additionally, there are three well-sized Bedrooms and a 4 pc Bath on this floor.
This home also features a double attached, insulated, and heated Garage. Enjoy outdoor activities in your fully fenced and beautifully landscaped Backyard with variety of trees including 3 apple trees, 3 lilac, and Bushes such as 3 cherries, 2 blackberries, 2 black currants, 2 gogi berries, 4 haskap, strawberries, 1 rhubarb, 2 tarragon, 2 rose, lot of mint and lavender.
Excellent Location: Step to Parks, Playgrounds, off-leash dog parks & Public Transit. Close to Edgemont School, Tom Baines School, Mother Mary Greene School, Co-op, Banks, variety of Restaurants, Shopping Centre, and Golf. Easy access to Country Hills Blvd, Shaganappi Trail, Sarcee Trail, and John Laurie Blvd. This property is a must-see!
Location
Province AB
County Calgary
Area Cal Zone Nw
Zoning R-C1
Direction S
Rooms
Other Rooms 1
Basement Full, Unfinished
Interior
Interior Features Bookcases, Granite Counters, High Ceilings, Jetted Tub, Kitchen Island, Skylight(s), Vaulted Ceiling(s)
Heating Forced Air, Natural Gas
Cooling None
Flooring Carpet, Hardwood, Laminate, Tile
Appliance Dishwasher, Dryer, Electric Stove, Garage Control(s), Refrigerator, Washer, Window Coverings
Laundry Main Level, Sink
Exterior
Parking Features Double Garage Attached, Heated Garage, Insulated
Garage Spaces 2.0
Garage Description Double Garage Attached, Heated Garage, Insulated
Fence Fenced
Community Features Park, Playground, Schools Nearby, Shopping Nearby
Roof Type Asphalt Shingle
Porch Deck
Lot Frontage 32.74
Total Parking Spaces 2
Building
Lot Description Cul-De-Sac, Fruit Trees/Shrub(s), Few Trees, Landscaped, Pie Shaped Lot
Foundation Poured Concrete
Architectural Style 2 Storey
Level or Stories Two
Structure Type Brick,Wood Frame,Wood Siding
Others
Restrictions None Known
Tax ID 91362464
Ownership Private
Read Less
Want to know what your home might be worth? Contact us for a FREE valuation!

Our team is ready to help you sell your home for the highest possible price ASAP





