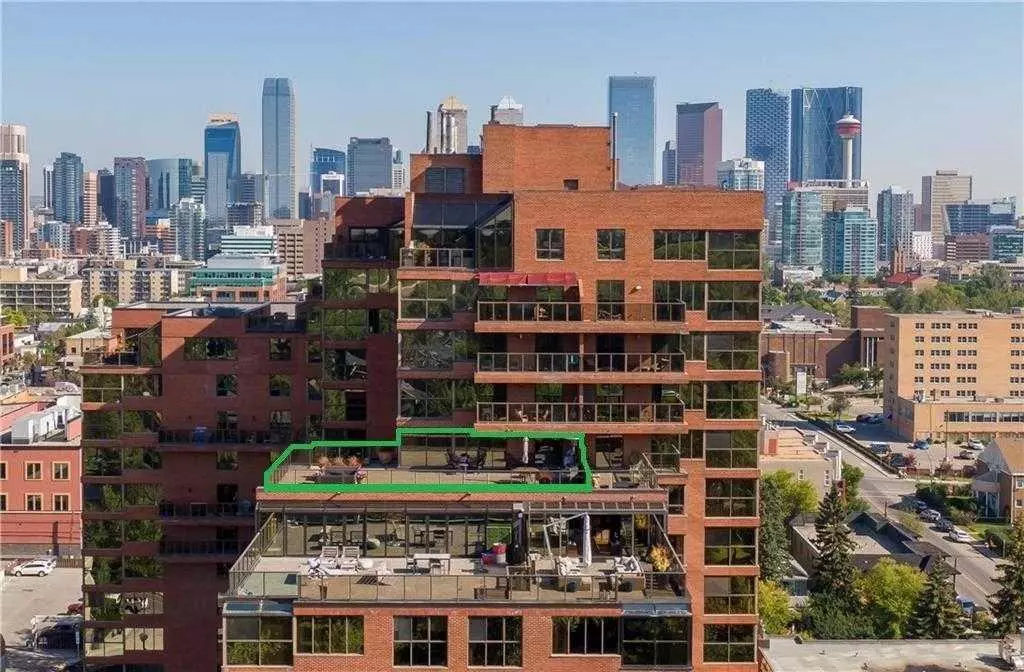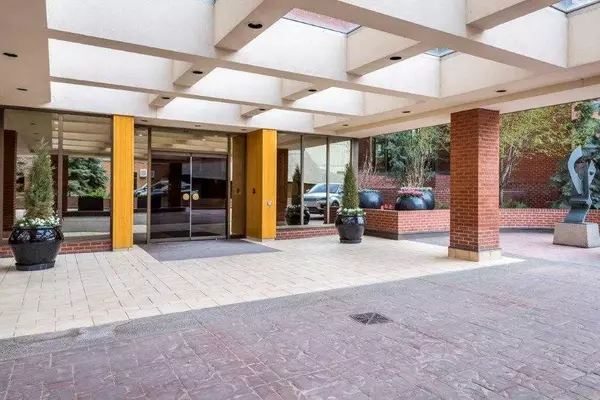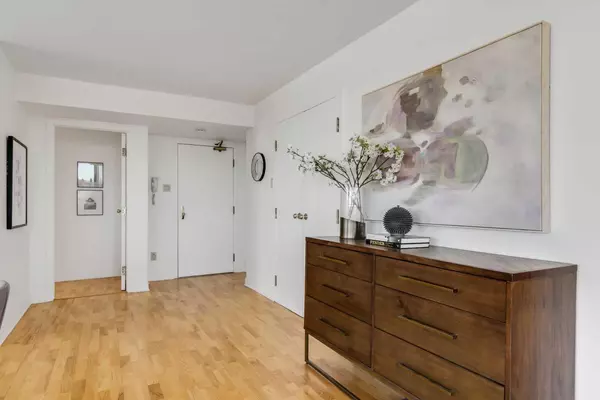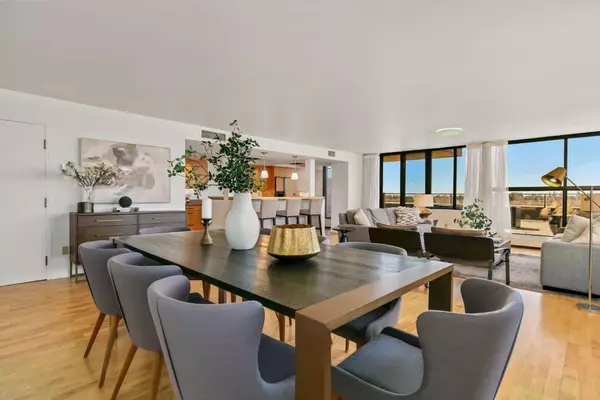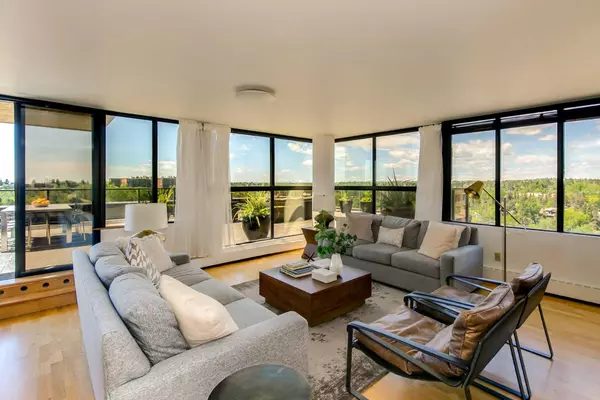$962,500
$1,000,000
3.8%For more information regarding the value of a property, please contact us for a free consultation.
318 26 AVE SW #1201 Calgary, AB T2S 2T9
1 Bed
2 Baths
1,321 SqFt
Key Details
Sold Price $962,500
Property Type Condo
Sub Type Apartment
Listing Status Sold
Purchase Type For Sale
Square Footage 1,321 sqft
Price per Sqft $728
Subdivision Mission
MLS® Listing ID A2138588
Sold Date 09/09/24
Style High-Rise (5+)
Bedrooms 1
Full Baths 2
Condo Fees $1,210/mo
Originating Board Calgary
Year Built 1981
Annual Tax Amount $2,938
Tax Year 2024
Property Description
Welcome to RIVERSTONE, one of Calgary's iconic luxury condominiums in MISSION, steps from restaurants, coffee shops, and grocery stores and within an easy walk to the new BMO centre and the Saddledome. This open-plan unit, re-designed in 1995 by Douglas Cridland, featuring, ahead of its time, design features, still adds value to whatever personal updates and re-decoration may personalize it for you; offers AN AMAZING TERRACE WITH VIEWS OF THE RIVER VALLEY AND THE MOUNTAINS! The living and dining room opens to the well-planned kitchen, which has a spacious breakfast bar that is perfect for guest seating when you're entertaining. A hidden built-in office space adjoins the kitchen, with a laundry and storage area. Spacious primary bedroom with 4-piece ensuite and closets galore. Three-piece powder room. Two titled side-by-side parking spaces in the heated underground garage - possibly the best location in the building!
Amazing amenities: 24-hour concierge, pool and hot tub, sauna, fitness room, party room, library, tennis court, visitor parking, car wash
Location
Province AB
County Calgary
Area Cal Zone Cc
Zoning M-H2
Direction W
Rooms
Other Rooms 1
Basement None
Interior
Interior Features Breakfast Bar, Elevator, Open Floorplan, Recreation Facilities, Storage
Heating Boiler, Hot Water, Natural Gas
Cooling Central Air
Flooring Hardwood, Linoleum
Appliance Other
Laundry In Unit
Exterior
Parking Features Owned, Parkade, See Remarks
Carport Spaces 2
Garage Description Owned, Parkade, See Remarks
Community Features Schools Nearby, Shopping Nearby, Sidewalks, Street Lights, Walking/Bike Paths
Amenities Available Car Wash, Elevator(s), Fitness Center, Indoor Pool, Parking, Recreation Room, Sauna, Secured Parking, Spa/Hot Tub, Storage, Visitor Parking
Roof Type Membrane,Tar/Gravel
Porch See Remarks, Terrace
Exposure S,SE,SW,W
Total Parking Spaces 2
Building
Story 17
Foundation Poured Concrete
Architectural Style High-Rise (5+)
Level or Stories Single Level Unit
Structure Type Brick,Concrete
Others
HOA Fee Include Amenities of HOA/Condo,Caretaker,Common Area Maintenance,Heat,Interior Maintenance,Maintenance Grounds,Professional Management,Reserve Fund Contributions,Security,Sewer,Snow Removal,Trash,Water
Restrictions Board Approval,Pets Not Allowed
Tax ID 91048470
Ownership Private,See Remarks
Pets Allowed No
Read Less
Want to know what your home might be worth? Contact us for a FREE valuation!

Our team is ready to help you sell your home for the highest possible price ASAP

