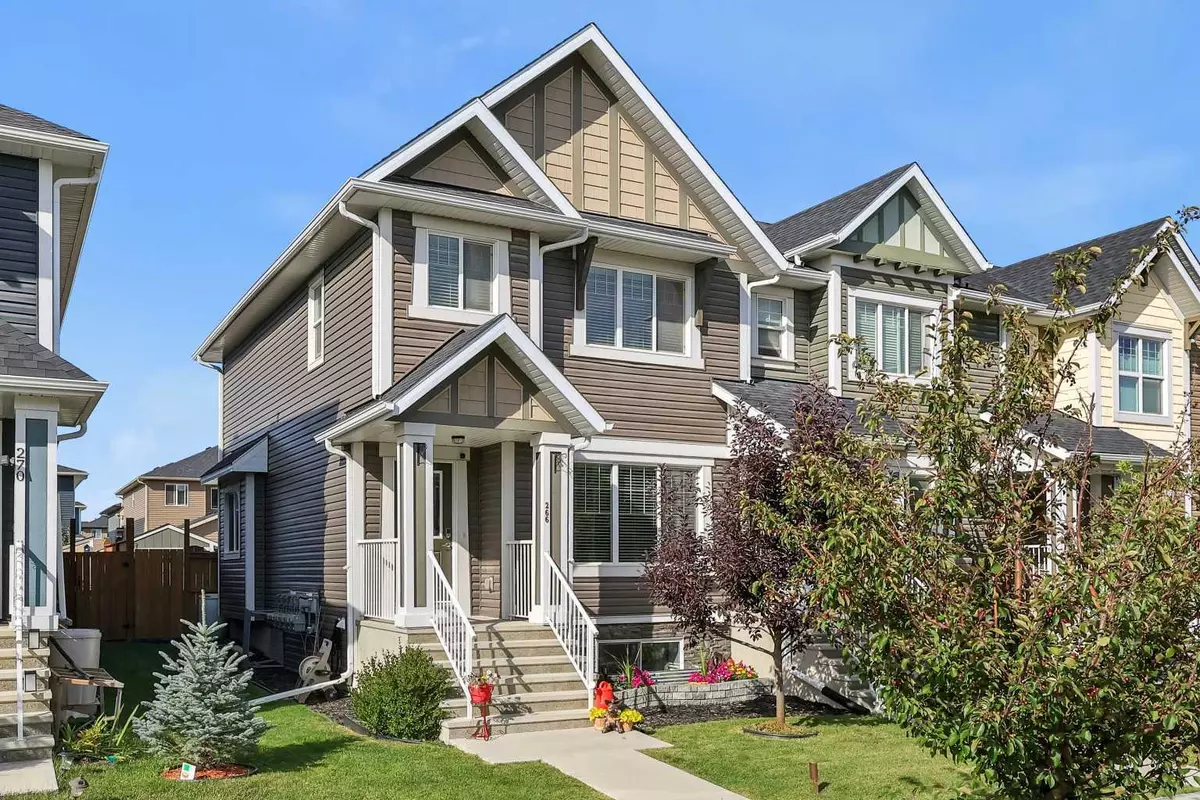$500,000
$500,000
For more information regarding the value of a property, please contact us for a free consultation.
266 Fireside DR Cochrane, AB T4C 0R6
3 Beds
4 Baths
1,379 SqFt
Key Details
Sold Price $500,000
Property Type Townhouse
Sub Type Row/Townhouse
Listing Status Sold
Purchase Type For Sale
Square Footage 1,379 sqft
Price per Sqft $362
Subdivision Fireside
MLS® Listing ID A2161056
Sold Date 09/07/24
Style 2 Storey
Bedrooms 3
Full Baths 3
Half Baths 1
HOA Fees $4/ann
HOA Y/N 1
Originating Board Calgary
Year Built 2016
Annual Tax Amount $2,800
Tax Year 2024
Lot Size 2,888 Sqft
Acres 0.07
Property Description
Opportunity knocks with this rare chance to join the highly acclaimed community of Fireside! This fully developed Landmark build showcases quality from top to bottom and is sure to impress with owner improvements throughout. Enjoy the benefit of NO CONDO FEES as you step inside to a large front entry area that opens up to a spacious living room, bathed in natural light yet shaded by mature trees from the front path. The living room is thoughtfully separated, creating space and comfort, and flows seamlessly into the kitchen area. Here, you'll find ample room for family gatherings and dinners, with space for multiple cooks and a breakfast island where others can gather. The dining nook benefits from natural light provided by the end unit window.
Step outside to the backyard, which features low-maintenance turf, planter boxes, a shed, and a paved parking area for two cars. There is also plenty of room for a garage if you choose to add one.
Heading upstairs, you'll find an added flex area suitable for a home office or play area, as well as the first two of the three bedrooms this home has to offer. The upper-level laundry makes bedding and laundry day a breeze!
Last but definitely not least is the fully developed basement. This extra space is perfect for kids to play, movie nights, gaming, or as a retreat for guests, featuring the third bedroom and an additional en-suite bathroom.
Many families are drawn to Fireside because it boasts not one but two schools—making it unique in Cochrane, as it is the only community with K-8 and 9 options in both the Catholic and public systems. Within walking distance, you'll find a skate/bike park, greenspaces, wetlands, outdoor skating rinks, fire pits, and toboggan hills. Shopping and dining are just steps away. Fireside offers a strong sense of community for downsizers, first-time buyers, or those starting a family. Located only 15 minutes from Calgary and less than an hour from the Rocky Mountains, don’t miss out! Call to view today!
Location
Province AB
County Rocky View County
Zoning R-MX
Direction S
Rooms
Other Rooms 1
Basement Finished, Full
Interior
Interior Features Kitchen Island, Storage
Heating Forced Air
Cooling None
Flooring Carpet, Laminate
Appliance Dishwasher, Microwave Hood Fan, Refrigerator, Stove(s), Washer/Dryer
Laundry Laundry Room, Upper Level
Exterior
Parking Features Parking Pad
Garage Description Parking Pad
Fence Fenced
Community Features Park, Playground, Schools Nearby, Shopping Nearby, Sidewalks, Street Lights
Amenities Available Other
Roof Type Asphalt Shingle
Porch Patio
Lot Frontage 25.2
Total Parking Spaces 2
Building
Lot Description Back Lane, Back Yard, Landscaped
Foundation Poured Concrete
Architectural Style 2 Storey
Level or Stories Two
Structure Type Vinyl Siding
Others
Restrictions None Known
Tax ID 93952856
Ownership Private
Read Less
Want to know what your home might be worth? Contact us for a FREE valuation!

Our team is ready to help you sell your home for the highest possible price ASAP






