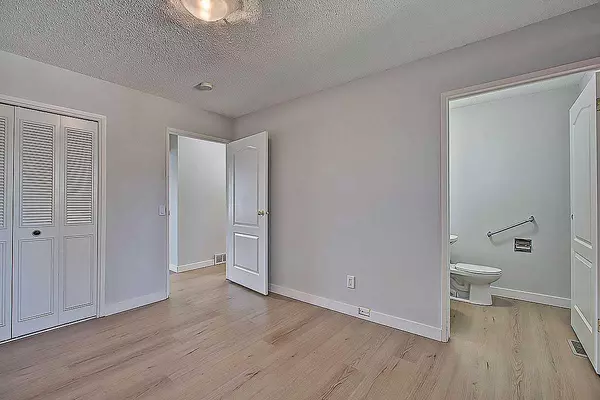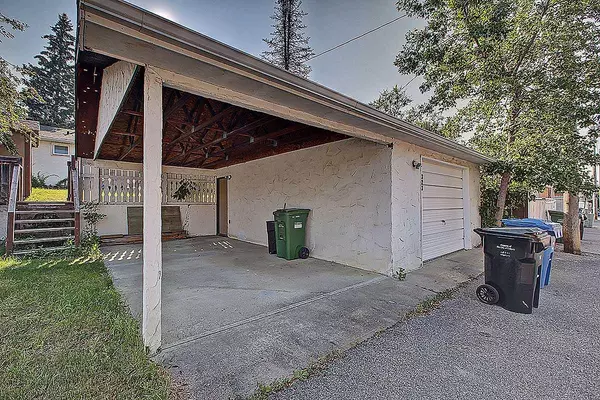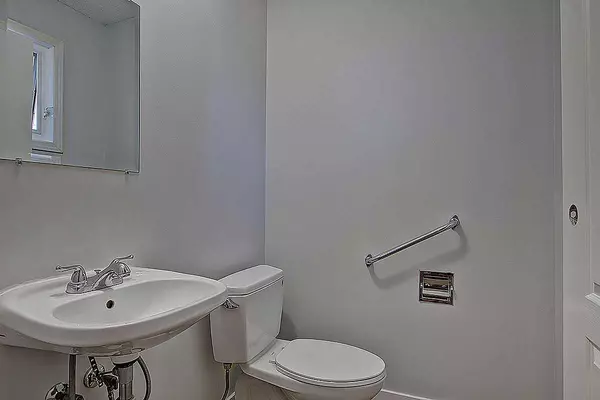$570,000
$585,000
2.6%For more information regarding the value of a property, please contact us for a free consultation.
323 Queensland RD SE Calgary, AB T2J 3S4
4 Beds
3 Baths
1,108 SqFt
Key Details
Sold Price $570,000
Property Type Single Family Home
Sub Type Detached
Listing Status Sold
Purchase Type For Sale
Square Footage 1,108 sqft
Price per Sqft $514
Subdivision Queensland
MLS® Listing ID A2158564
Sold Date 08/30/24
Style Bungalow
Bedrooms 4
Full Baths 2
Half Baths 1
Originating Board Calgary
Year Built 1973
Annual Tax Amount $2,980
Tax Year 2024
Lot Size 5,920 Sqft
Acres 0.14
Property Description
Nestled in a vibrant, family-friendly neighborhood of Queensland, this beautifully updated 4-bedroom home offers both comfort and convenience. As you step inside, you'll immediately notice the new luxury vinyl flooring that flows seamlessly throughout the entire house, complemented by being recently painted. The main floor features a spacious kitchen that overlooks the private backyard, perfect for keeping an eye on the kids or enjoying quiet morning coffee or a late evening glass of wine. Three good-sized bedrooms, dining room and living room. This home has been thoughtfully designed for a person with limited mobility, with accessibility by a front lift and wider doorways to accommodate a wheelchair easily removed and modified if wanted. This home also boasts two well-appointed four-piece bathrooms, one of which has been recently renovated in the fully finished basement, offering an additional large bedroom, living space or the perfect guest retreat and potential rental suite making this a possible live up rent down scenario. A secondary suite would be subject to approval and permitting by the city/municipality. The single-car garage is paired with a handy carport, providing ample parking and storage options. Outdoors, you're just a short distance away from schools, parks and playgrounds, local shopping, and the local pubs, with quick and easy access to the stunning Fish Creek Park for all your recreational needs. This home is the perfect blend of modern updates and thoughtful design, ready to welcome its new owners.
Location
Province AB
County Calgary
Area Cal Zone S
Zoning R-C1
Direction W
Rooms
Other Rooms 1
Basement Finished, Full
Interior
Interior Features No Smoking Home
Heating Forced Air, Natural Gas
Cooling None
Flooring Carpet, Ceramic Tile, Laminate
Appliance Dishwasher, Electric Stove, Range Hood, Refrigerator
Laundry In Basement
Exterior
Parking Features Single Garage Detached
Garage Spaces 1.0
Carport Spaces 1
Garage Description Single Garage Detached
Fence Fenced
Community Features Park, Playground, Schools Nearby, Shopping Nearby, Sidewalks, Walking/Bike Paths
Roof Type Asphalt
Porch Front Porch
Lot Frontage 17.07
Total Parking Spaces 2
Building
Lot Description Back Lane, Back Yard, Rectangular Lot
Foundation Poured Concrete
Architectural Style Bungalow
Level or Stories One
Structure Type Wood Frame
Others
Restrictions None Known
Tax ID 91719873
Ownership Private
Read Less
Want to know what your home might be worth? Contact us for a FREE valuation!

Our team is ready to help you sell your home for the highest possible price ASAP





