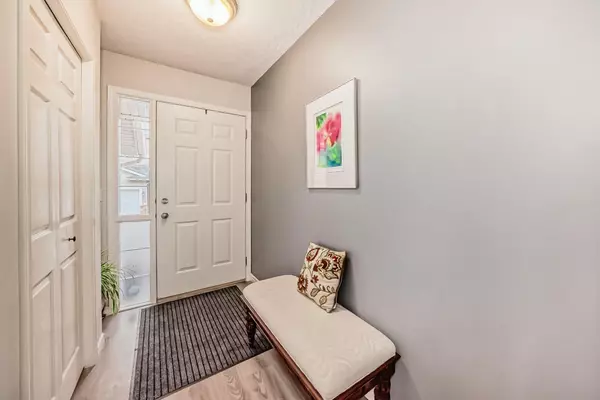$471,000
$449,000
4.9%For more information regarding the value of a property, please contact us for a free consultation.
136 Bow Ridge DR #6 Cochrane, AB T4C 1V8
3 Beds
3 Baths
1,353 SqFt
Key Details
Sold Price $471,000
Property Type Townhouse
Sub Type Row/Townhouse
Listing Status Sold
Purchase Type For Sale
Square Footage 1,353 sqft
Price per Sqft $348
Subdivision Bow Ridge
MLS® Listing ID A2158523
Sold Date 08/30/24
Style 2 Storey
Bedrooms 3
Full Baths 2
Half Baths 1
Condo Fees $310
Originating Board Calgary
Year Built 2002
Annual Tax Amount $2,273
Tax Year 2024
Lot Size 3,272 Sqft
Acres 0.08
Property Description
Nestled in the picturesque Bow Ridge community of Cochrane, this beautifully renovated townhouse offers the perfect blend of modern comfort and natural beauty. Located just a short drive from all amenities, this home backs onto expansive green spaces, providing a serene and private setting. This 3 bedroom, 2.5 bathroom townhouse has been meticulously upgraded in 2021 with no expense spared. The home features fresh paint throughout, soundproofing on the common wall, brand new carpets, and modern appliances, all designed to enhance your living experience. Key features include a spacious private fenced backyard with mountain views, where you can unwind on the back patio and enjoy breathtaking sunsets. Additionally, the home offers a generous 2 car garage and a fully unfinished basement, providing abundant storage space and endless possibilities for future customization. The generously sized bedrooms are perfect for relaxation, with the master bedroom boasting two large closets and a private ensuite. This home is a rare find in a highly sought after location, come and see for yourself the exceptional quality and charm of this stunning property.
Location
Province AB
County Rocky View County
Zoning R-MX
Direction E
Rooms
Other Rooms 1
Basement Full, Unfinished
Interior
Interior Features Kitchen Island, Laminate Counters, Storage, Vinyl Windows
Heating Forced Air, Natural Gas
Cooling None
Flooring Vinyl
Fireplaces Number 1
Fireplaces Type Gas
Appliance Dishwasher, Garage Control(s), Microwave, Refrigerator, Stove(s), Washer/Dryer
Laundry Laundry Room
Exterior
Parking Features Covered, Double Garage Attached, Driveway, Garage Faces Front, Off Street
Garage Spaces 2.0
Garage Description Covered, Double Garage Attached, Driveway, Garage Faces Front, Off Street
Fence Fenced
Community Features Park, Walking/Bike Paths
Amenities Available None
Roof Type Asphalt Shingle
Porch Patio
Lot Frontage 42.06
Total Parking Spaces 2
Building
Lot Description Back Yard, Backs on to Park/Green Space, Lawn, No Neighbours Behind, Irregular Lot, Landscaped, Level, Square Shaped Lot, Street Lighting, Private, Treed
Foundation Poured Concrete
Architectural Style 2 Storey
Level or Stories Two
Structure Type Concrete,Vinyl Siding,Wood Frame
Others
HOA Fee Include Common Area Maintenance,Insurance,Maintenance Grounds,Reserve Fund Contributions
Restrictions Utility Right Of Way
Tax ID 93918397
Ownership Private
Pets Allowed Yes
Read Less
Want to know what your home might be worth? Contact us for a FREE valuation!

Our team is ready to help you sell your home for the highest possible price ASAP






