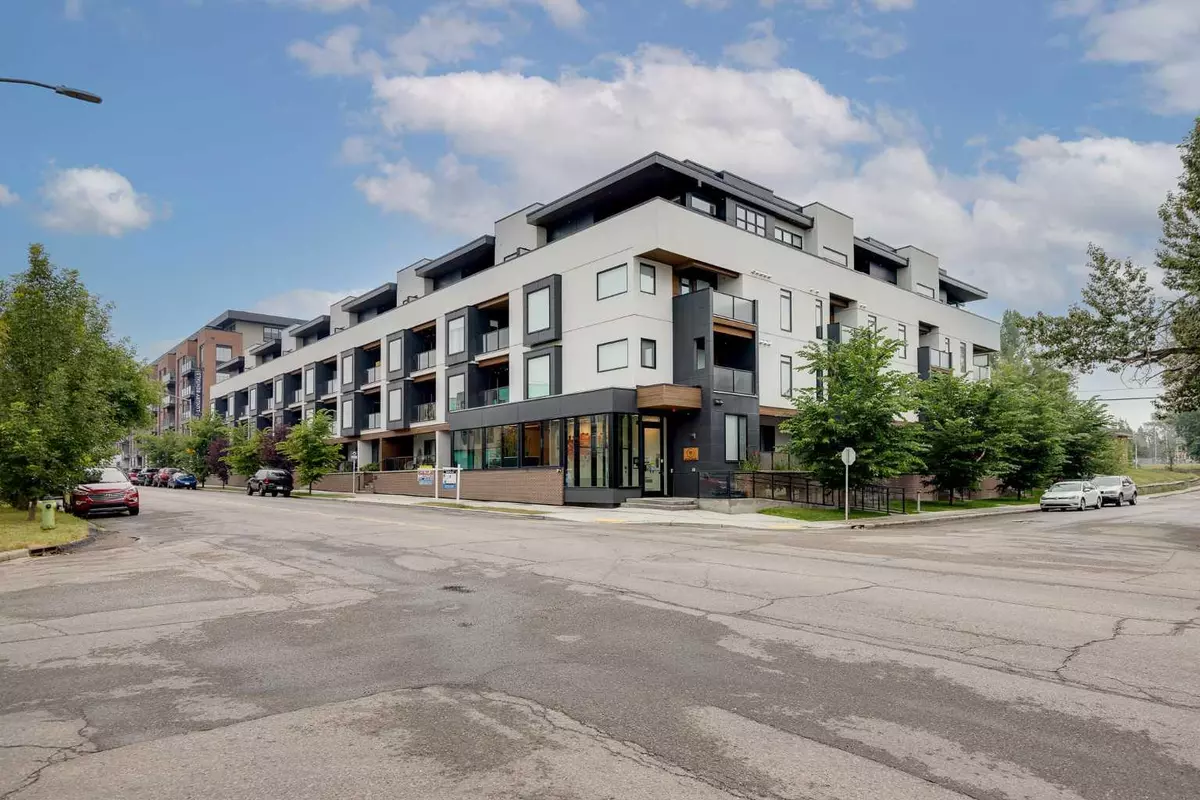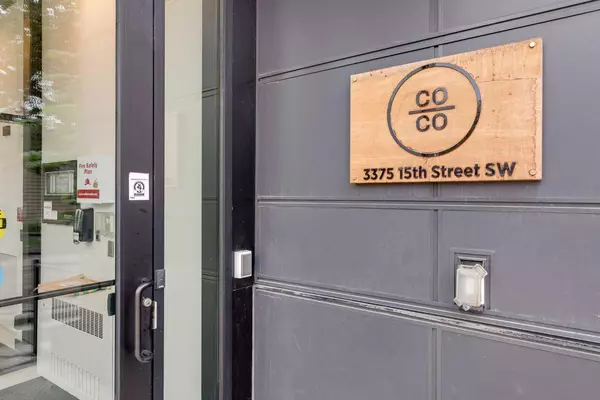$415,000
$425,000
2.4%For more information regarding the value of a property, please contact us for a free consultation.
3375 15 ST SW #207 Calgary, AB T2T 4A2
2 Beds
2 Baths
737 SqFt
Key Details
Sold Price $415,000
Property Type Condo
Sub Type Apartment
Listing Status Sold
Purchase Type For Sale
Square Footage 737 sqft
Price per Sqft $563
Subdivision South Calgary
MLS® Listing ID A2156475
Sold Date 08/29/24
Style Apartment
Bedrooms 2
Full Baths 2
Condo Fees $465/mo
Originating Board Calgary
Year Built 2019
Annual Tax Amount $2,442
Tax Year 2024
Property Description
Welcome to COCO by Sarina. A Luxury Modern Condominium Development in the desirable Community of Marda Loop - situated in one of the best locations in the community; walking distance to all the restaurants and shops of Marda Loop, around the corner from a beautiful park, and a 7 min drive to the downtown core. Offering two bedrooms, two baths, in suite laundry, central A/C, titled underground secured parking, 9-foot ceiling, quartz countertops throughout, modern fixtures and finishes, laminate hard surface flooring, and large private outdoor living spaces with BBQ gas hookup to enjoy your time outside. The bright and open concept Living room, Dining and Kitchen Area is perfect for entertaining!
Stylish and functional kitchen features beautiful quartz countertops and designer backsplash, huge Island with attached table extension, upgraded lighting and corner pantry with pull out shelves, high-end Kitchen Aid Appliances which includes a gas range and hidden hood fan. The Primary Suite has a huge window that overlooks the balcony, a spacious walk-in closet with closet organizers and spa like ensuite with tiled walk-in shower, ceramic tile floors and quartz counter top. The additional bedroom/den is the perfect home office and provides extra privacy for today's work at home environment. The main four-piece bathroom is located near the 2nd bedroom, is spacious and to the same standards as the rest of the home. The laundry allows for a full-size stacked washer and dryer and is across from the front entry coat closet. Many other features include a titled parking stall just across from the stair door in the heated underground parking, a good size (3ft x 8 ft approx.) secure storage unit, a guest suite which can be rented, visitor parking in the underground parking, secure bike storage, a dog wash station, electric car charging station, a workout area/yoga studio, a courtyard and water bottle filling station and much more. There is so much to enjoy in this great Inner-City community of South Calgary and Marda Loop, the South Calgary outdoor pool, Parks and playgrounds only steps away from home: sports fields for volleyball, tennis courts, soccer, skating rink, bicycle track, picnic area and lots of green space. Located in a very walk able community, you have everything you need just minutes away, Calgary Public Library, close to Garrison, 17 Avenue, downtown Calgary and easy access to hospitals and major roadways. Public transit is very close by. Enjoy single level living in this secure, maintenance-free, lock & leave, exclusive building.
Location
Province AB
County Calgary
Area Cal Zone Cc
Zoning MU-1 f2.55h15
Direction S
Rooms
Other Rooms 1
Interior
Interior Features High Ceilings, Kitchen Island, No Animal Home, No Smoking Home, Open Floorplan, Quartz Counters, Walk-In Closet(s)
Heating Central, Natural Gas
Cooling Central Air
Flooring Ceramic Tile, Laminate
Appliance Dishwasher, Gas Range, Microwave, Range Hood, Refrigerator, Washer/Dryer, Window Coverings
Laundry In Unit, Laundry Room
Exterior
Parking Features Heated Garage, Parkade, Stall, Titled, Underground
Garage Description Heated Garage, Parkade, Stall, Titled, Underground
Community Features Park, Playground, Pool, Schools Nearby, Shopping Nearby, Sidewalks, Street Lights
Amenities Available Bicycle Storage, Elevator(s), Guest Suite, Parking, Secured Parking, Trash, Visitor Parking
Roof Type Membrane
Porch Balcony(s)
Exposure S
Total Parking Spaces 1
Building
Story 4
Foundation Poured Concrete
Architectural Style Apartment
Level or Stories Single Level Unit
Structure Type Cedar,Stucco,Wood Frame
Others
HOA Fee Include Amenities of HOA/Condo,Common Area Maintenance,Gas,Heat,Insurance,Parking,Professional Management,Reserve Fund Contributions,Sewer,Snow Removal,Trash,Water
Restrictions Encroachment,Pet Restrictions or Board approval Required,Pets Allowed,Utility Right Of Way
Ownership Private
Pets Allowed Restrictions, Cats OK, Dogs OK, Yes
Read Less
Want to know what your home might be worth? Contact us for a FREE valuation!

Our team is ready to help you sell your home for the highest possible price ASAP





