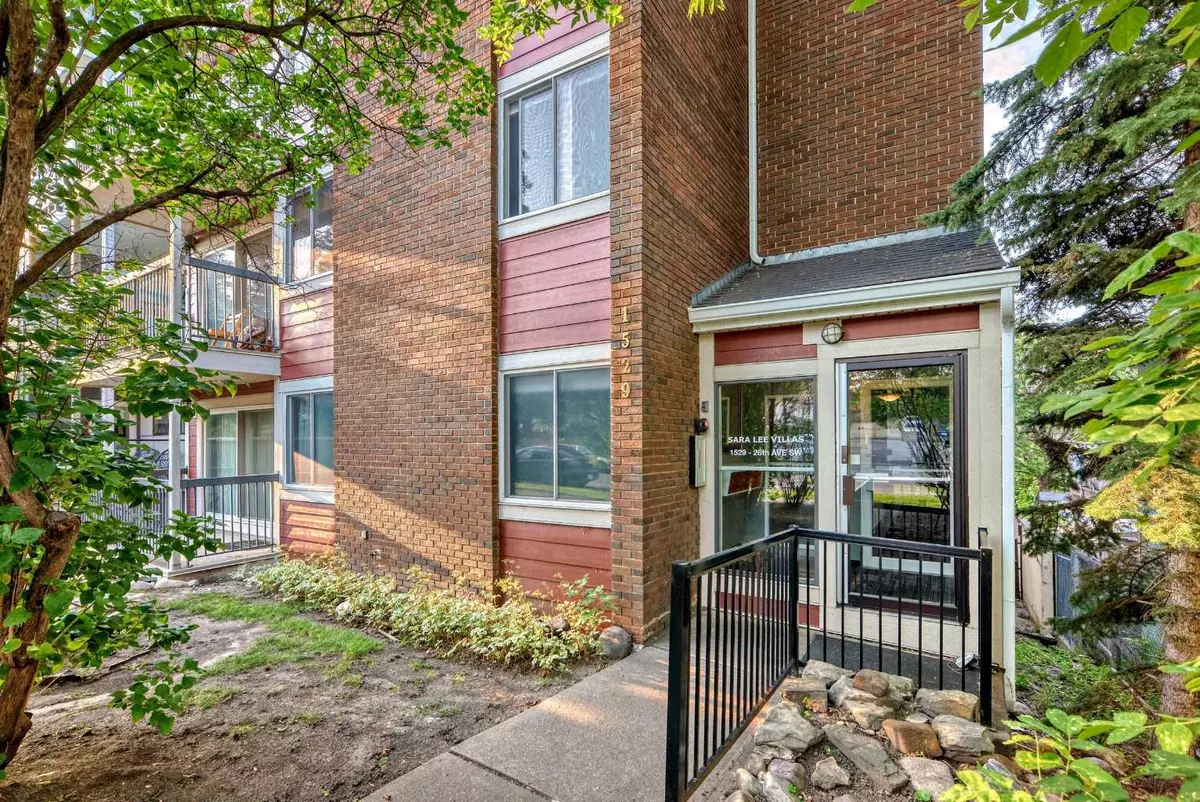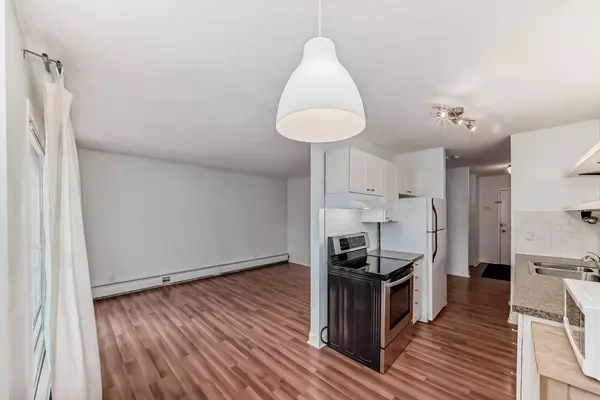$210,000
$225,000
6.7%For more information regarding the value of a property, please contact us for a free consultation.
1529 26 AVE SW #101 Calgary, AB T2T 1C4
2 Beds
1 Bath
756 SqFt
Key Details
Sold Price $210,000
Property Type Condo
Sub Type Apartment
Listing Status Sold
Purchase Type For Sale
Square Footage 756 sqft
Price per Sqft $277
Subdivision South Calgary
MLS® Listing ID A2158214
Sold Date 08/29/24
Style Apartment
Bedrooms 2
Full Baths 1
Condo Fees $717/mo
Originating Board Calgary
Year Built 1978
Annual Tax Amount $1,290
Tax Year 2024
Property Description
Charming 2-bedroom apartment with in-suite laundry, covered parking, and a storage locker—all in trendy South Calgary! Ideal for first-time buyers, this cozy home offers all the essential features without compromising on quality, and at a price you can handle! Your new apartment is perfectly located with quick access to Marda Loop, 17th Ave, downtown, and more. Convenience is key with Starbucks, liquor stores, gas
station, clothing boutiques, and restaurants just steps away. The kitchen, updated over the years, boasts bright white cabinetry, along with a dishwasher and open shelving. The dining area flows seamlessly into the spacious living room, perfect for entertaining. The master bedroom is generously sized, easily accommodating a king bed, while the second bedroom is ideal for an office or a roomie. This unit is finished off with a generously sized laundry/storage room and a separate linen closet. Step out onto the large covered balcony to take in views of the lush, mature landscaping. This move-in ready gem is sure to go fast—schedule a viewing today!
Location
Province AB
County Calgary
Area Cal Zone Cc
Zoning M-C2
Direction N
Interior
Interior Features See Remarks
Heating Hot Water
Cooling None
Flooring Carpet, Laminate, Tile
Appliance Dishwasher, Dryer, Electric Range, Refrigerator, Washer
Laundry Common Area, In Unit, See Remarks
Exterior
Parking Features Attached Carport, Stall
Garage Description Attached Carport, Stall
Community Features Park, Playground, Schools Nearby, Shopping Nearby, Sidewalks, Street Lights, Walking/Bike Paths
Amenities Available Laundry, Parking, Storage, Trash
Porch Balcony(s)
Exposure N
Total Parking Spaces 1
Building
Story 3
Architectural Style Apartment
Level or Stories Single Level Unit
Structure Type Brick,Composite Siding,Wood Frame
Others
HOA Fee Include Common Area Maintenance,Heat,Insurance,Interior Maintenance,Parking,Professional Management,Reserve Fund Contributions,Sewer,Trash,Water
Restrictions Pet Restrictions or Board approval Required
Ownership Private
Pets Allowed Cats OK
Read Less
Want to know what your home might be worth? Contact us for a FREE valuation!

Our team is ready to help you sell your home for the highest possible price ASAP





