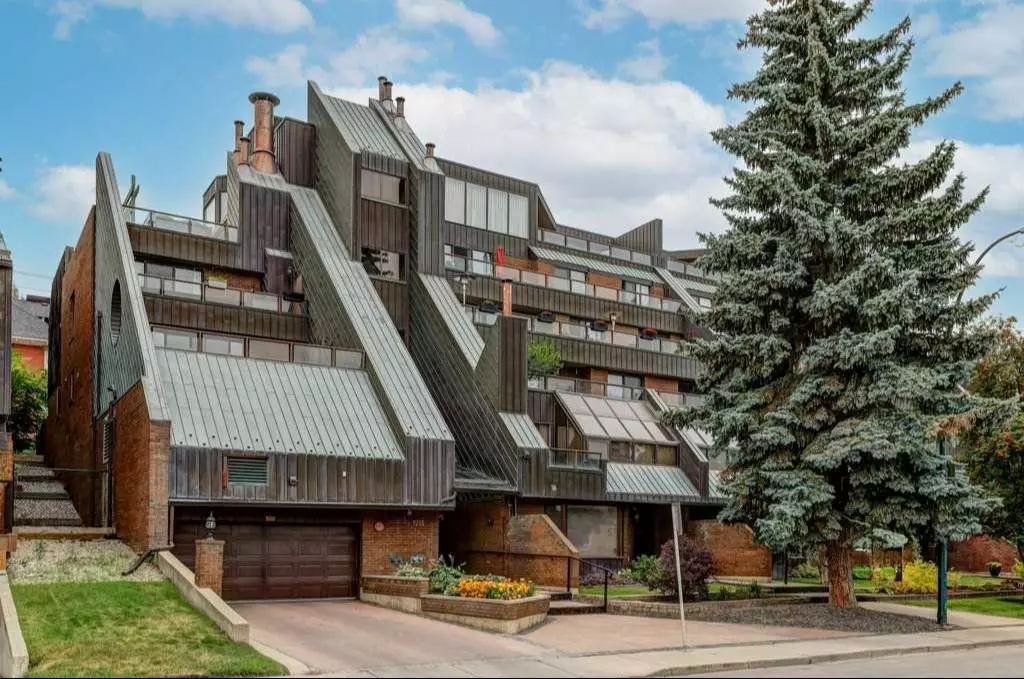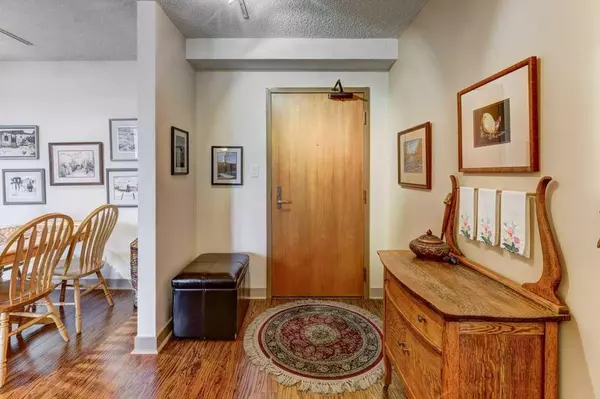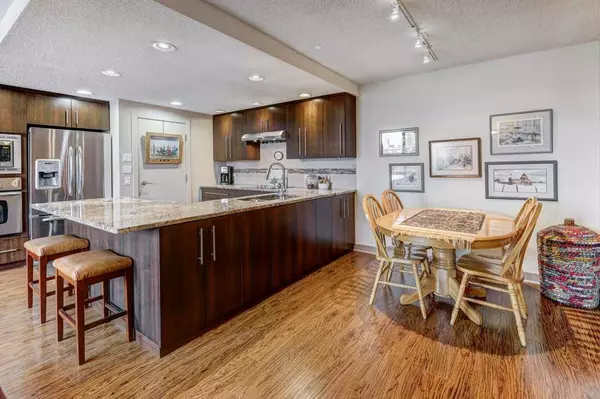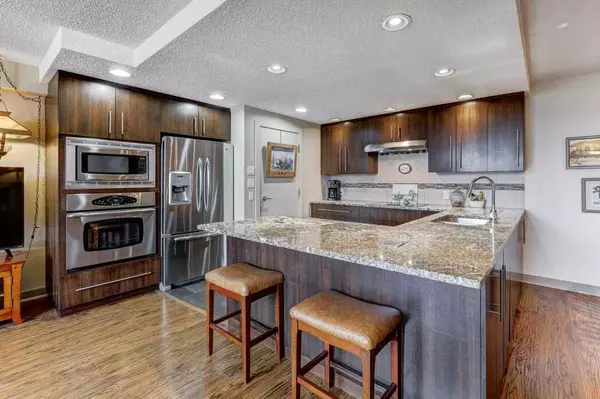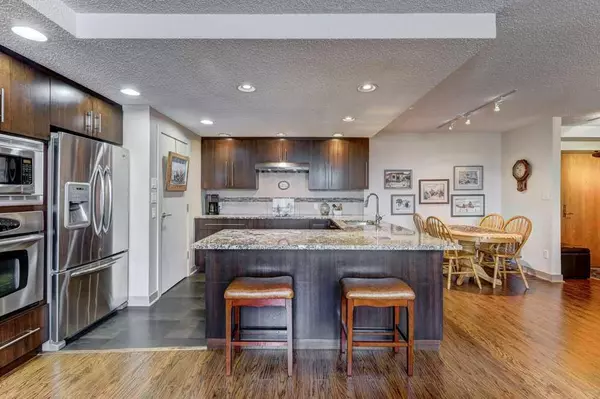$440,250
$459,900
4.3%For more information regarding the value of a property, please contact us for a free consultation.
1215 Cameron AVE SW #502 Calgary, AB T2T 0K8
2 Beds
2 Baths
1,037 SqFt
Key Details
Sold Price $440,250
Property Type Condo
Sub Type Apartment
Listing Status Sold
Purchase Type For Sale
Square Footage 1,037 sqft
Price per Sqft $424
Subdivision Lower Mount Royal
MLS® Listing ID A2157967
Sold Date 08/29/24
Style Apartment
Bedrooms 2
Full Baths 2
Condo Fees $889/mo
Originating Board Calgary
Year Built 1981
Annual Tax Amount $2,646
Tax Year 2024
Property Description
STUNNING DOWNTOWN CITY VIEWS from your own PRIVATE BALCONY that runs the entire width of this beautiful condo. This spacious 2 bed/2 bath LUXURY condo in MOUNT ROYAL TERRACE is sure to impress. Enjoy stress free living in a well-maintained CONCRETE building that is perfectly located near TRENDY 17th AVE and all the amenities it offers. A large foyer opens to a DINING AREA and a GORGEOUS CHEF'S KITCHEN with GRANITE countertops, high-end STAINLESS STEEL appliances, and ESPRESSO soft-close cupboards. A corner TRAVERTINE wood burning FIREPLACE is found in a SPACIOUS living room with large windows opening to the massive balcony. The PRIMARY BEDROOM has a walk-in closet complete with lots of built ins and features a beautiful ENSUITE with a luxurious BAIN JACUZZI tub. The 2nd BDRM/FLEX ROOM maximizes the space with a custom MURPHY WALL BED. A tiled, STEAM SHOWER is found in the main bathroom. IN SUITE LAUNDRY, CENTRAL AIR CONDITIONING, 2 PREMIUM SIDE BY SIDE UNDERGROUND PARKING STALLS, EXTRA STORAGE on the same floor which also has access to the buildings 2 ROOF TOP PATIOS. This is an EXQUISITE condo waiting for its new owners.
Location
Province AB
County Calgary
Area Cal Zone Cc
Zoning M-C2
Direction N
Rooms
Other Rooms 1
Basement None
Interior
Interior Features Closet Organizers, Elevator, No Animal Home, No Smoking Home, Storage
Heating Baseboard
Cooling Central Air
Flooring Ceramic Tile, Cork, Laminate
Fireplaces Number 1
Fireplaces Type Wood Burning
Appliance Built-In Oven, Dishwasher, Electric Cooktop, Garage Control(s), Microwave, Range Hood, Refrigerator, Washer/Dryer Stacked, Window Coverings
Laundry In Unit
Exterior
Parking Features Parkade, Side By Side, Underground
Garage Description Parkade, Side By Side, Underground
Fence Fenced
Community Features Other, Schools Nearby, Shopping Nearby
Amenities Available Roof Deck, Secured Parking, Storage, Trash
Roof Type Tar/Gravel
Porch Balcony(s)
Exposure N
Total Parking Spaces 2
Building
Lot Description Street Lighting, Treed, Views
Story 5
Foundation Poured Concrete
Architectural Style Apartment
Level or Stories Single Level Unit
Structure Type Brick,Metal Siding ,Wood Frame
Others
HOA Fee Include Common Area Maintenance,Gas,Heat,Insurance,Maintenance Grounds,Parking,Professional Management,Reserve Fund Contributions,See Remarks,Sewer,Snow Removal,Trash,Water
Restrictions Pets Not Allowed,Utility Right Of Way
Ownership Private
Pets Allowed No
Read Less
Want to know what your home might be worth? Contact us for a FREE valuation!

Our team is ready to help you sell your home for the highest possible price ASAP

