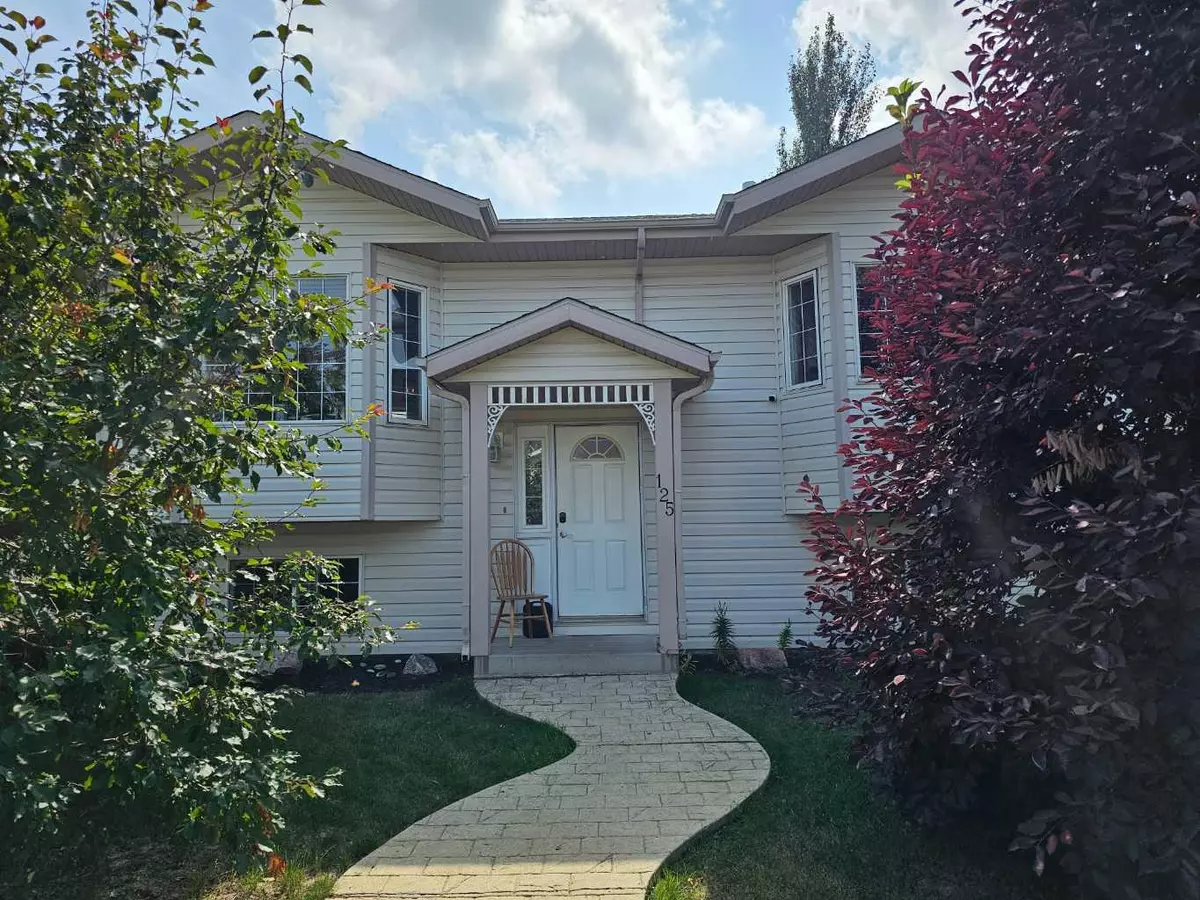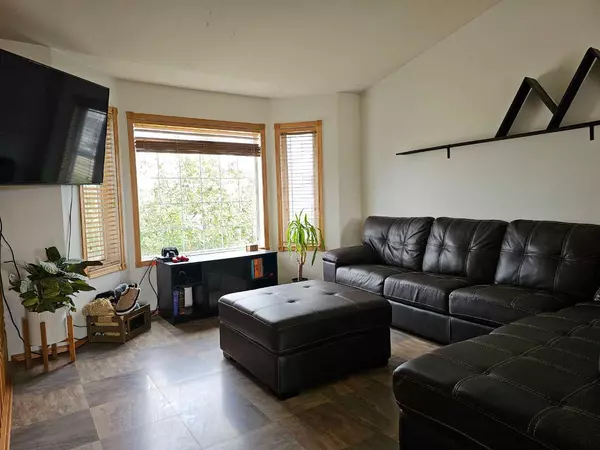$339,500
$340,000
0.1%For more information regarding the value of a property, please contact us for a free consultation.
125 Sunridge AVE Blackfalds, AB T0M0J0
3 Beds
3 Baths
907 SqFt
Key Details
Sold Price $339,500
Property Type Single Family Home
Sub Type Detached
Listing Status Sold
Purchase Type For Sale
Square Footage 907 sqft
Price per Sqft $374
Subdivision Harvest Meadows
MLS® Listing ID A2159580
Sold Date 08/27/24
Style Bi-Level
Bedrooms 3
Full Baths 2
Half Baths 1
Originating Board Central Alberta
Year Built 2000
Annual Tax Amount $2,669
Tax Year 2024
Lot Size 5,547 Sqft
Acres 0.13
Property Description
This fully finished 3-bedroom, 2.5-bath bi-level home has a great layout maximizing space. It features a large backyard, ideal for adding an oversized garage. Inside, the open concept main floor boasts a spacious kitchen, a lowered breakfast bar, pots and pans drawers. The garden door leads to a full-length deck, perfect for children to play or for entertaining guests. Laminate flooring throughout the kitchen, living room, and dining room(no rug home). The master bedroom offers a 2-piece ensuite, a walk-in closet, and its own garden door with private access to the deck. The main floor also includes a 4-piece bathroom and a second bedroom. The basement is beautifully developed, featuring a large family room, a third bedroom, and a 3-piece bathroom. This home makes excellent use of space and has been thoughtfully updated throughout. New hot water tank installed this year.
Location
Province AB
County Lacombe County
Zoning R1M
Direction N
Rooms
Other Rooms 1
Basement Finished, Full
Interior
Interior Features Vaulted Ceiling(s), Walk-In Closet(s)
Heating Forced Air
Cooling None
Flooring Laminate, Tile, Vinyl
Appliance Dishwasher, Dryer, Range Hood, Refrigerator, Stove(s), Washer
Laundry In Basement
Exterior
Parking Features Off Street, Parking Pad
Garage Description Off Street, Parking Pad
Fence Fenced
Community Features Park, Playground, Schools Nearby, Shopping Nearby, Sidewalks, Street Lights
Roof Type Asphalt Shingle
Porch Deck
Lot Frontage 46.0
Total Parking Spaces 2
Building
Lot Description Back Yard, Lawn, Street Lighting
Foundation Poured Concrete
Architectural Style Bi-Level
Level or Stories Bi-Level
Structure Type Vinyl Siding
Others
Restrictions None Known
Tax ID 92273042
Ownership Private
Read Less
Want to know what your home might be worth? Contact us for a FREE valuation!

Our team is ready to help you sell your home for the highest possible price ASAP






