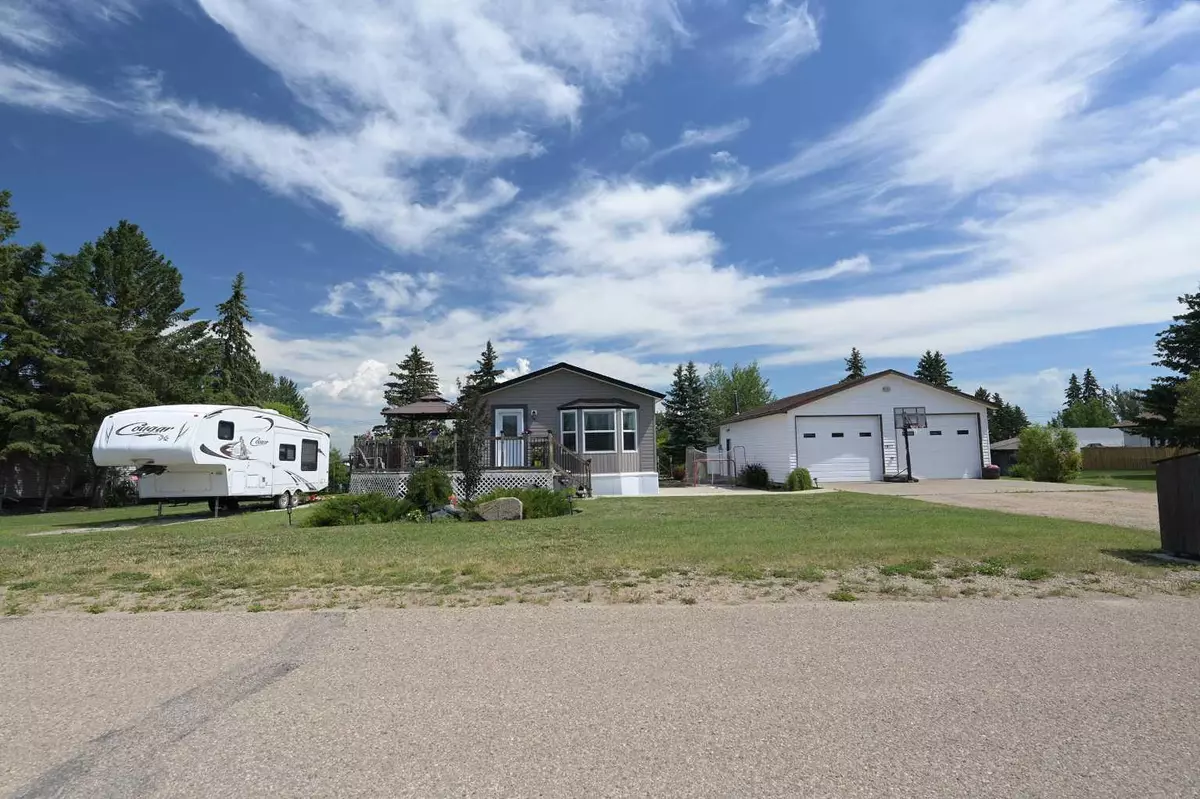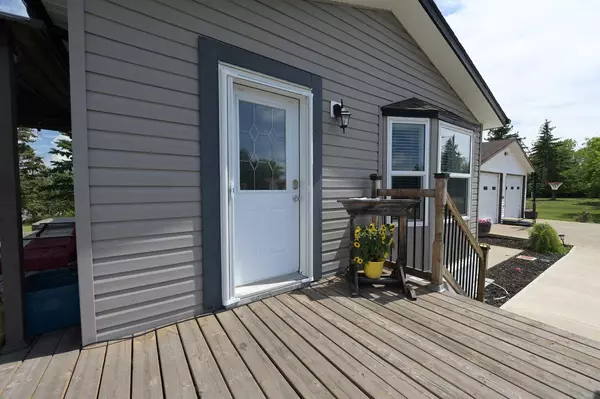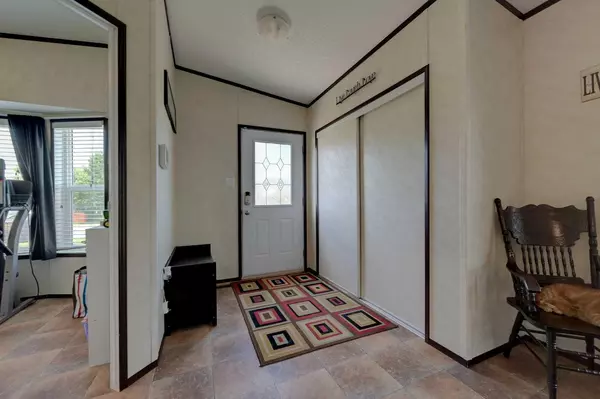$343,000
$349,900
2.0%For more information regarding the value of a property, please contact us for a free consultation.
1821 22 AVE Delburne, AB T0M0V0
3 Beds
2 Baths
1,578 SqFt
Key Details
Sold Price $343,000
Property Type Single Family Home
Sub Type Detached
Listing Status Sold
Purchase Type For Sale
Square Footage 1,578 sqft
Price per Sqft $217
MLS® Listing ID A2147734
Sold Date 08/23/24
Style Modular Home
Bedrooms 3
Full Baths 2
Originating Board Central Alberta
Year Built 2013
Annual Tax Amount $3,279
Tax Year 2024
Lot Size 0.482 Acres
Acres 0.48
Lot Dimensions 150x140
Property Description
Welcome to this custom special ordered modular home with all the extras. The openness of this home is exceptional. From coming in the front door, into the wide open kitchen and then into the massive living room. And then down into the bedrooms and 4 piece bathrooms. The 3 lots side by side make this one 150 x 140 feet, with lots of room for play space, garden area, fire pit and an oversized garage. The garage has 10' walls with 2 overhead doors and plenty of room. All this room and even a cement pad to park your RV on. The deck with gazebo type cover is nice in these hot days, and when needed can jump in the hot tub right off the deck. The cement pads the home sits on helps with no movement at all, and the insulated skirting keeps underneath the home away from the weather extremities.
Location
Province AB
County Red Deer County
Zoning R2 R3
Direction W
Rooms
Other Rooms 1
Basement None
Interior
Interior Features Open Floorplan, Vinyl Windows, Walk-In Closet(s)
Heating Fireplace(s), Forced Air, Natural Gas
Cooling None
Flooring Carpet, Linoleum
Fireplaces Number 1
Fireplaces Type Gas
Appliance Dishwasher, Microwave, Refrigerator, Stove(s), Washer/Dryer, Water Softener
Laundry Main Level
Exterior
Parking Features 220 Volt Wiring, Double Garage Detached, Off Street
Garage Spaces 2.0
Garage Description 220 Volt Wiring, Double Garage Detached, Off Street
Fence None
Community Features Golf, Park, Playground, Schools Nearby, Shopping Nearby, Walking/Bike Paths
Roof Type Asphalt Shingle
Porch Deck
Lot Frontage 150.0
Total Parking Spaces 4
Building
Lot Description Back Yard, Few Trees, Low Maintenance Landscape
Foundation Poured Concrete, See Remarks
Architectural Style Modular Home
Level or Stories One
Structure Type Vinyl Siding,Wood Frame
Others
Restrictions None Known
Tax ID 85681283
Ownership Private
Read Less
Want to know what your home might be worth? Contact us for a FREE valuation!

Our team is ready to help you sell your home for the highest possible price ASAP






