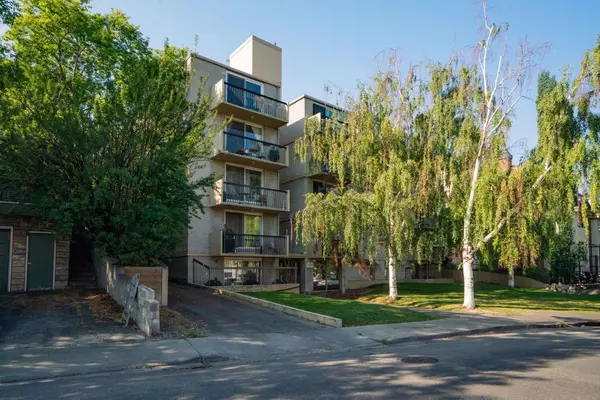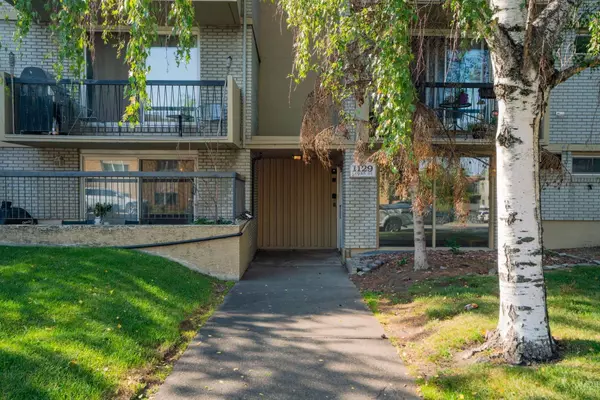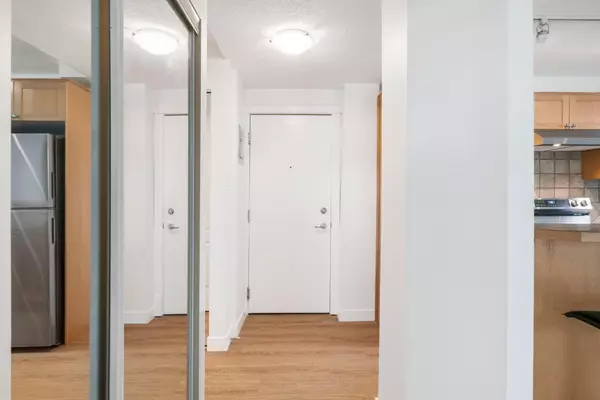$211,400
$209,900
0.7%For more information regarding the value of a property, please contact us for a free consultation.
1129 Cameron AVE SW #204 Calgary, AB T2T 0K6
1 Bed
1 Bath
473 SqFt
Key Details
Sold Price $211,400
Property Type Condo
Sub Type Apartment
Listing Status Sold
Purchase Type For Sale
Square Footage 473 sqft
Price per Sqft $446
Subdivision Lower Mount Royal
MLS® Listing ID A2157650
Sold Date 08/23/24
Style Apartment
Bedrooms 1
Full Baths 1
Condo Fees $480/mo
Originating Board Calgary
Year Built 1968
Annual Tax Amount $771
Tax Year 2024
Property Description
Your search is over! Check out this 1 bed 1 bath CORNER apartment with RECENT UPDATES and a PRIME LOCATION just minutes from 17 Avenue. This apartment is an IDEAL choice for anyone looking to enjoy the best of inner city living! The walkability and access to excellent amenities is one of the biggest benefits of living here... 3 minute walk to 17th avenue. If you love coffee, tons of options for you. Iconic restaurants and neighbourhood pubs so close by – no need to uber home! Love to shop? Minutes to retail, thrift stores & specialty shops. Living here is a lifestyle. Walking into this apartment, you'll immediately notice the fresh, clean feel of the space! The entire unit has been painted, creating a bright and inviting atmosphere that's ready for you to make your own. The kitchen is a true highlight with a window above the sink, allowing natural light to pour in and brighten up the space. It also features all stainless-steel appliances - including a BRAND NEW refrigerator & stove! The breakfast bar is a versatile addition that adds both style and function. Perfect for casual dining, working from home, or entertaining friends! Transition into the living space that leads you out to your private balcony. The best part? Not looking into windows of neighbouring buildings or parkades. Instead enjoy the view of a beautiful tree just off the balcony, adding a touch of nature to your urban living! A perfect place to sit and enjoy your outdoor space with a sense of nature and privacy. Good sized bedroom with TWO windows and a closet = room for everything! This unit also has a 4-piece bathroom with a great size bathtub! In unit laundry at this price! No more laundry rooms! Vinyl plank flooring runs throughout the apartment, offering a sleek, modern look that's also practical. This type of flooring is known for its durability and easy maintenance, making it great for pets! This building is PET friendly with board approval - 2 dogs or 2 cats under 40 lbs, fish in an aquarium & birds! Did I mention there is an ELEVATOR in this building? No more pivoting couches up narrow stairwells!! A second side door to the building - leading to the street & parking area off the stairwell beside the apartment - makes it feel like your own private entrance! The neighbourhood offers many great things to do! Want to be part of a community? Mount Royal Community Association has you covered! For $50 per family or $25 per single person per year (extra fee for tennis courts) you can enjoy amenities such as a community hall, a green space & gathering space with 2 tennis courts, a basketball court, a soccer field & outdoor skating rink (with heated change room facilities) in the winter months! 6 Minute drive to enjoy everything the Bow River area offers. Work downtown? Walk or ride your bike easily! Need transit? Walk to the bus stop in 3 minutes. Drive to closest LRT station in 5 minutes. Get anywhere in the city! VACANT & READY for you to start enjoying this great property! Check out the 3D Tour.
Location
Province AB
County Calgary
Area Cal Zone Cc
Zoning M-C2
Direction N
Interior
Interior Features Breakfast Bar, No Smoking Home, See Remarks, Soaking Tub, Track Lighting
Heating Baseboard
Cooling None
Flooring Tile, Vinyl Plank
Appliance Dishwasher, Electric Stove, Microwave, Range Hood, Refrigerator, Washer/Dryer Stacked, Window Coverings
Laundry In Unit
Exterior
Parking Features Leased, Off Street, See Remarks, Stall
Garage Description Leased, Off Street, See Remarks, Stall
Community Features Other, Park, Playground, Schools Nearby, Shopping Nearby, Sidewalks, Street Lights, Walking/Bike Paths
Amenities Available Elevator(s)
Porch Balcony(s)
Exposure N
Total Parking Spaces 1
Building
Story 5
Architectural Style Apartment
Level or Stories Single Level Unit
Structure Type Brick,Concrete
Others
HOA Fee Include Amenities of HOA/Condo,Common Area Maintenance,Heat,Insurance,Professional Management,Reserve Fund Contributions,Snow Removal,Trash,Water
Restrictions Pet Restrictions or Board approval Required
Ownership Private
Pets Allowed Restrictions, Yes
Read Less
Want to know what your home might be worth? Contact us for a FREE valuation!

Our team is ready to help you sell your home for the highest possible price ASAP





