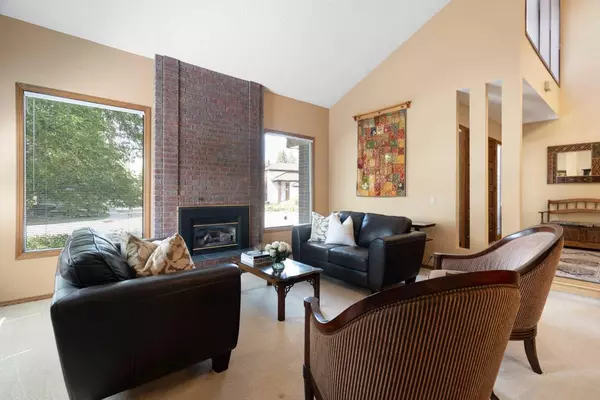$1,025,155
$1,025,155
For more information regarding the value of a property, please contact us for a free consultation.
51 Canterville Bay SW Calgary, AB T2W 4M1
4 Beds
4 Baths
2,814 SqFt
Key Details
Sold Price $1,025,155
Property Type Single Family Home
Sub Type Detached
Listing Status Sold
Purchase Type For Sale
Square Footage 2,814 sqft
Price per Sqft $364
Subdivision Canyon Meadows
MLS® Listing ID A2156975
Sold Date 08/23/24
Style 2 Storey Split
Bedrooms 4
Full Baths 4
Originating Board Calgary
Year Built 1981
Annual Tax Amount $5,571
Tax Year 2024
Lot Size 8,202 Sqft
Acres 0.19
Property Description
Welcome to this spacious and well-maintained estate home in the heart of Canyon Meadows, offering an inviting blend of original character and thoughtful updates. With over 4,250 square feet of living space (2,814 sq ft above grade), this residence is perfect for families looking for room to grow or those who love to entertain. As you step inside, you're greeted by the warmth of bamboo hardwood flooring that flows seamlessly throughout the main level. The formal living and dining rooms offer ample space for gatherings, anchored by a gas fireplace that adds a cozy ambiance. The kitchen, featuring Oak cabinetry and updated tile flooring is equipped with modern appliances, making it both functional and charming. Step out of the kitchen onto an expansive new deck (2023) and enjoy the beautifully landscaped back yard - a perfect retreat for summer barbecues and outdoor relaxation. Back inside, steps from the kitchen is the family room, where a wood-burning fireplace serves as the focal point, offering the perfect spot for cozy evenings. The main floor also includes updated carpet and a great layout that makes daily living a breeze. Completing the main level is a huge office with gorgeous windows which look onto the back yard, and a beautiful main floor spa for daily relaxation. Upstairs, you'll find the spacious primary bedroom with its own private deck, resurfaced in 2022 with 65 mil "coral" Weatherdek, offering a serene space to unwind. The upper level carpet, replaced in 2022, ensures a fresh and comfortable feel underfoot. The updated A/C unit keeps the home cool during warm summer months, while two new furnaces (2020) ensure efficient heating throughout the home. Downstairs, the fully developed basement is a haven for entertainment. Rustic-grade maple hardwood floors add warmth to the space, which features a faux stone fireplace with a gas insert in the rec room—perfect for movie nights or hosting friends. Included in the sale are the mounted speakers, a pool table with accessories, dartboard with cabinet and backboard, and billiard-themed artwork. The basement also houses a functional indoor hot tub, which has been well-maintained and used regularly. The home is also equipped with a rubber roof, installed in 2005, with a transferable 50-year warranty, water softener, central-vac system, and plumbing/wiring to add or relocate the laundry to the main floor. This Canyon Meadows estate beauty offers a unique opportunity to own a home that combines original charm with modern conveniences. With immediate possession available, you can move in and start enjoying all this property has to offer.
Location
Province AB
County Calgary
Area Cal Zone S
Zoning R-C1
Direction W
Rooms
Other Rooms 1
Basement Finished, Full
Interior
Interior Features Bar, Built-in Features, Double Vanity, Skylight(s), Soaking Tub, Storage, Vaulted Ceiling(s)
Heating Forced Air
Cooling Central Air
Flooring Carpet, Hardwood, Other, Tile
Fireplaces Number 3
Fireplaces Type Gas, Wood Burning
Appliance Built-In Oven, Central Air Conditioner, Dishwasher, Dryer, Gas Cooktop, Microwave, Refrigerator, Washer, Water Softener, Window Coverings
Laundry Laundry Room, See Remarks
Exterior
Parking Features Double Garage Attached, Driveway, Garage Faces Front
Garage Spaces 2.0
Garage Description Double Garage Attached, Driveway, Garage Faces Front
Fence Partial
Community Features Golf, Other, Park, Playground, Schools Nearby, Shopping Nearby, Walking/Bike Paths
Roof Type Rubber
Porch Balcony(s), Deck, Patio
Lot Frontage 72.87
Total Parking Spaces 2
Building
Lot Description Back Yard, Cul-De-Sac, Landscaped, Rectangular Lot
Foundation Poured Concrete
Architectural Style 2 Storey Split
Level or Stories Two
Structure Type Brick,Wood Frame,Wood Siding
Others
Restrictions None Known
Tax ID 91382750
Ownership Private
Read Less
Want to know what your home might be worth? Contact us for a FREE valuation!

Our team is ready to help you sell your home for the highest possible price ASAP





